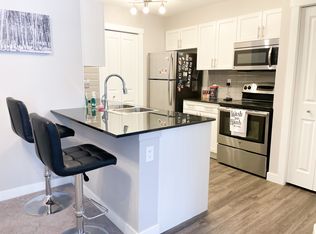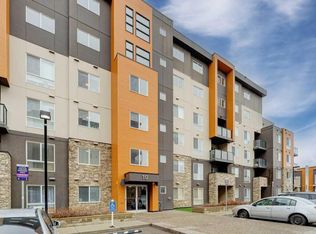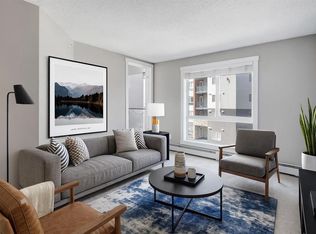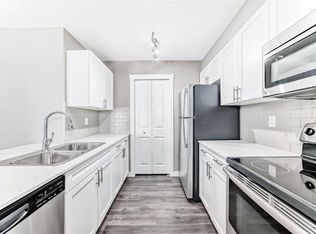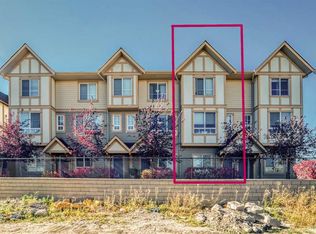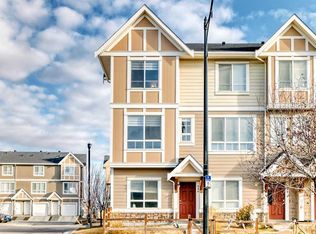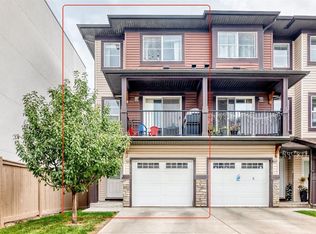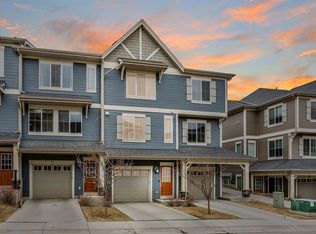233 S Kincora Glen Rd NW, Calgary, AB T3R 0C2
What's special
- 190 days |
- 35 |
- 0 |
Zillow last checked: 8 hours ago
Listing updated: November 29, 2025 at 03:30pm
Jaspreet Pandher, Associate,
Zolo Realty
Facts & features
Interior
Bedrooms & bathrooms
- Bedrooms: 3
- Bathrooms: 4
- Full bathrooms: 3
- 1/2 bathrooms: 1
Other
- Level: Second
- Dimensions: 11`1" x 11`1"
Bedroom
- Level: Second
- Dimensions: 10`4" x 11`1"
Bedroom
- Level: Basement
- Dimensions: 10`6" x 8`11"
Other
- Level: Main
- Dimensions: 2`10" x 6`9"
Other
- Level: Second
- Dimensions: 6`7" x 7`7"
Other
- Level: Basement
- Dimensions: 8`6" x 6`3"
Other
- Level: Second
- Dimensions: 7`10" x 6`7"
Dining room
- Level: Main
- Dimensions: 9`9" x 11`8"
Eat in kitchen
- Level: Main
- Dimensions: 14`5" x 10`2"
Other
- Level: Basement
- Dimensions: 4`9" x 4`1"
Family room
- Level: Basement
- Dimensions: 9`10" x 10`6"
Laundry
- Level: Second
- Dimensions: 3`5" x 3`4"
Living room
- Level: Main
- Dimensions: 10`11" x 13`5"
Pantry
- Level: Main
- Dimensions: 2`10" x 1`11"
Heating
- Forced Air
Cooling
- None
Appliances
- Included: Dishwasher, Electric Range, Microwave Hood Fan, Refrigerator, Washer/Dryer
- Laundry: In Unit
Features
- Kitchen Island, No Animal Home
- Flooring: Carpet
- Basement: Full
- Has fireplace: No
- Common walls with other units/homes: 2+ Common Walls
Interior area
- Total interior livable area: 1,121 sqft
- Finished area above ground: 1,121
- Finished area below ground: 560
Property
Parking
- Total spaces: 1
- Parking features: Parkade, Stall, Underground, Titled
Features
- Levels: Three Or More,3 (or more) Storey
- Stories: 1
- Patio & porch: Deck
- Exterior features: Lighting
- Fencing: None
Lot
- Features: Low Maintenance Landscape, Rectangular Lot
Details
- Zoning: M-2 d200
Construction
Type & style
- Home type: Townhouse
- Property subtype: Townhouse
Materials
- Composite Siding, Wood Frame
- Foundation: Concrete Perimeter
- Roof: Asphalt Shingle
Condition
- New construction: No
- Year built: 2015
Community & HOA
Community
- Features: Playground
- Subdivision: Kincora
HOA
- Has HOA: Yes
- Amenities included: None
- Services included: Common Area Maintenance, Insurance, Maintenance Grounds, Parking, Reserve Fund Contributions, Snow Removal, Trash
- HOA fee: C$370 monthly
Location
- Region: Calgary
Financial & listing details
- Price per square foot: C$445/sqft
- Date on market: 6/4/2025
- Inclusions: none
(403) 796-6681
By pressing Contact Agent, you agree that the real estate professional identified above may call/text you about your search, which may involve use of automated means and pre-recorded/artificial voices. You don't need to consent as a condition of buying any property, goods, or services. Message/data rates may apply. You also agree to our Terms of Use. Zillow does not endorse any real estate professionals. We may share information about your recent and future site activity with your agent to help them understand what you're looking for in a home.
Price history
Price history
Price history is unavailable.
Public tax history
Public tax history
Tax history is unavailable.Climate risks
Neighborhood: Kincora
Nearby schools
GreatSchools rating
No schools nearby
We couldn't find any schools near this home.
- Loading
