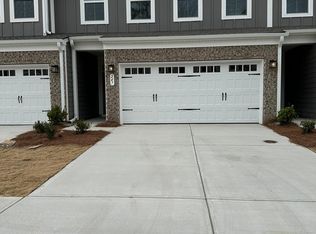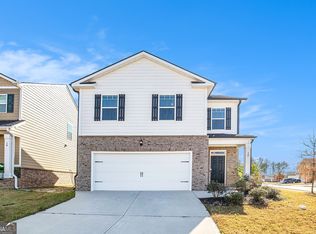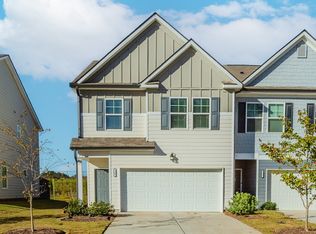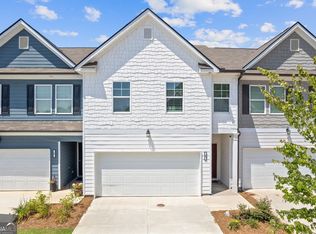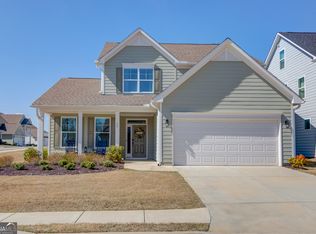Step into this like-new townhome offering modern style and effortless living in the sought-after Twin Lakes community. Built in 2023, this beautiful end-unit home is filled with natural light throughout. The inviting kitchen features a large island, upgraded quartz countertops, white cabinetry, and stainless-steel appliances, overlooking the spacious family room and breakfast area for easy entertaining. Upstairs, the oversized master suite includes a double vanity bathroom and a generous walk-in closet. You'll also find two additional bedrooms, a full bath, and a versatile loft perfect for relaxing or working from home. Enjoy mornings or evenings on your private patio or take advantage of the incredible community amenities Twin Lakes has to offer, including two private lakes with walking trails, two resort-style swimming pools, tennis courts, a clubhouse, fitness center, cabana, dog park, outdoor living area, and yard games. Plus, enjoy the convenience of a golf cart path directly to Publix for your everyday needs. This home is truly move-in ready and offers the perfect blend of modern finishes, natural light, and an unbeatable lifestyle. Seller motivated, paying 5k toward closing cost.
Pending
$375,000
233 Salt Lake Ln, Hoschton, GA 30548
3beds
1,940sqft
Est.:
Townhouse
Built in 2023
2,178 Square Feet Lot
$371,900 Zestimate®
$193/sqft
$12/mo HOA
What's special
- 52 days |
- 198 |
- 17 |
Zillow last checked: 8 hours ago
Listing updated: November 17, 2025 at 05:14am
Listed by:
Wyrick Realty Group 770-851-1291,
Re/Max Tru, Inc.,
Aimee Wyrick 770-851-1291,
Re/Max Tru, Inc.
Source: GAMLS,MLS#: 10630457
Facts & features
Interior
Bedrooms & bathrooms
- Bedrooms: 3
- Bathrooms: 3
- Full bathrooms: 2
- 1/2 bathrooms: 1
Rooms
- Room types: Foyer, Loft
Kitchen
- Features: Breakfast Area, Breakfast Bar, Breakfast Room, Kitchen Island, Solid Surface Counters, Walk-in Pantry
Heating
- Electric
Cooling
- Ceiling Fan(s), Central Air
Appliances
- Included: Dishwasher, Disposal, Microwave
- Laundry: Upper Level
Features
- Double Vanity, High Ceilings, Walk-In Closet(s)
- Flooring: Carpet, Hardwood
- Windows: Double Pane Windows
- Basement: None
- Has fireplace: No
- Common walls with other units/homes: End Unit
Interior area
- Total structure area: 1,940
- Total interior livable area: 1,940 sqft
- Finished area above ground: 1,940
- Finished area below ground: 0
Property
Parking
- Parking features: Garage
- Has garage: Yes
Features
- Levels: Two
- Stories: 2
- Patio & porch: Patio
- Body of water: None
Lot
- Size: 2,178 Square Feet
- Features: Corner Lot
Details
- Parcel number: 121B 3077
Construction
Type & style
- Home type: Townhouse
- Architectural style: A-Frame
- Property subtype: Townhouse
- Attached to another structure: Yes
Materials
- Other
- Foundation: Slab
- Roof: Composition
Condition
- Resale
- New construction: No
- Year built: 2023
Utilities & green energy
- Sewer: Public Sewer
- Water: Public
- Utilities for property: Cable Available, Electricity Available, Natural Gas Available, Water Available
Community & HOA
Community
- Features: Clubhouse, Fitness Center, Lake, Park, Pool, Sidewalks, Street Lights, Walk To Schools, Near Shopping
- Security: Carbon Monoxide Detector(s)
- Subdivision: Twin Lakes
HOA
- Has HOA: Yes
- Services included: Maintenance Structure, Maintenance Grounds, Pest Control, Reserve Fund, Swimming
- HOA fee: $140 annually
Location
- Region: Hoschton
Financial & listing details
- Price per square foot: $193/sqft
- Tax assessed value: $341,200
- Annual tax amount: $4,312
- Date on market: 10/23/2025
- Cumulative days on market: 52 days
- Listing agreement: Exclusive Right To Sell
- Listing terms: Cash,Conventional,FHA,VA Loan
- Electric utility on property: Yes
Estimated market value
$371,900
$353,000 - $390,000
Not available
Price history
Price history
| Date | Event | Price |
|---|---|---|
| 11/17/2025 | Pending sale | $375,000$193/sqft |
Source: | ||
| 10/24/2025 | Listed for sale | $375,000$193/sqft |
Source: | ||
| 10/23/2025 | Listing removed | $375,000$193/sqft |
Source: | ||
| 9/17/2025 | Price change | $375,000-2.6%$193/sqft |
Source: | ||
| 7/17/2025 | Price change | $385,000-2.5%$198/sqft |
Source: | ||
Public tax history
Public tax history
| Year | Property taxes | Tax assessment |
|---|---|---|
| 2024 | $4,237 +492.6% | $136,480 +484.2% |
| 2023 | $715 | $23,360 |
Find assessor info on the county website
BuyAbility℠ payment
Est. payment
$2,241/mo
Principal & interest
$1842
Property taxes
$256
Other costs
$143
Climate risks
Neighborhood: 30548
Nearby schools
GreatSchools rating
- 6/10West Jackson Intermediate SchoolGrades: PK-5Distance: 1.8 mi
- 7/10West Jackson Middle SchoolGrades: 6-8Distance: 3.3 mi
- 7/10Jackson County High SchoolGrades: 9-12Distance: 4 mi
Schools provided by the listing agent
- Elementary: West Jackson
- Middle: West Jackson
- High: Jackson County
Source: GAMLS. This data may not be complete. We recommend contacting the local school district to confirm school assignments for this home.
- Loading
