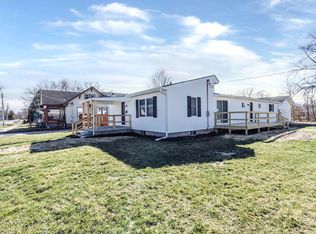Sold
$120,000
233 Sycamore St, Chesterfield, IN 46017
2beds
970sqft
Residential, Single Family Residence
Built in 1930
0.79 Acres Lot
$153,600 Zestimate®
$124/sqft
$1,006 Estimated rent
Home value
$153,600
$143,000 - $166,000
$1,006/mo
Zestimate® history
Loading...
Owner options
Explore your selling options
What's special
This is a Wonderful home to see in Chesterfield! So many updates within the past 3 1/2 years! Updated Siding on home. Wonderful trees line front of home. Updated floors are Hardwoods, Ceramic-Tile and Carpet. Kitchen has updated Stove, Refrigerator, Dishwasher, Microwave, (all Samsung Stainless Steel). Updated Quartz Kitchen countertops with backsplash. Whirlpool Washer and Dryer included. Updated Vinyl Windows throughout the home. Updated plumbing, gas and sewer lines. Updated A/C Condenser and furnace. Water Heater updated 2019 also. Property has a one car garage. Garage is VERY, VERY long with a workshop area. Home is back on the market due to buyer financing falling through.
Zillow last checked: 8 hours ago
Listing updated: April 04, 2023 at 01:40pm
Listing Provided by:
Susie Edwards 765-623-7131,
Berkshire Hathaway Home
Bought with:
Michael McKown
F.C. Tucker/Crossroads
Source: MIBOR as distributed by MLS GRID,MLS#: 21900907
Facts & features
Interior
Bedrooms & bathrooms
- Bedrooms: 2
- Bathrooms: 1
- Full bathrooms: 1
- Main level bathrooms: 1
- Main level bedrooms: 2
Primary bedroom
- Level: Main
- Area: 165 Square Feet
- Dimensions: 15x11
Bedroom 2
- Level: Main
- Area: 88 Square Feet
- Dimensions: 11x8
Kitchen
- Features: Tile-Ceramic
- Level: Main
- Area: 154 Square Feet
- Dimensions: 14x11
Living room
- Features: Hardwood
- Level: Main
- Area: 189 Square Feet
- Dimensions: 21x9
Sitting room
- Features: Tile-Ceramic
- Level: Main
- Area: 84 Square Feet
- Dimensions: 14x6
Utility room
- Features: Tile-Ceramic
- Level: Main
- Area: 42 Square Feet
- Dimensions: 7x6
Heating
- Has Heating (Unspecified Type)
Cooling
- Has cooling: Yes
Appliances
- Included: Dishwasher, Dryer, Microwave, Refrigerator, Gas Oven, Washer
Features
- Windows: Windows Vinyl
- Has basement: No
Interior area
- Total structure area: 970
- Total interior livable area: 970 sqft
Property
Parking
- Total spaces: 2
- Parking features: Garage
- Garage spaces: 2
Features
- Levels: One
- Stories: 1
Lot
- Size: 0.79 Acres
- Features: Corner Lot
Details
- Parcel number: 481210400155000035
- Special conditions: None
Construction
Type & style
- Home type: SingleFamily
- Architectural style: Bungalow
- Property subtype: Residential, Single Family Residence
Materials
- Aluminum Siding
- Foundation: Block
Condition
- Updated/Remodeled
- New construction: No
- Year built: 1930
Utilities & green energy
- Water: Municipal/City
Community & neighborhood
Location
- Region: Chesterfield
- Subdivision: Vas & Mcculls
Price history
| Date | Event | Price |
|---|---|---|
| 4/4/2023 | Sold | $120,000-4%$124/sqft |
Source: | ||
| 3/13/2023 | Pending sale | $125,000$129/sqft |
Source: | ||
| 3/9/2023 | Price change | $125,000-3.8%$129/sqft |
Source: | ||
| 2/23/2023 | Listed for sale | $130,000$134/sqft |
Source: | ||
| 2/21/2023 | Pending sale | $130,000$134/sqft |
Source: | ||
Public tax history
| Year | Property taxes | Tax assessment |
|---|---|---|
| 2024 | $585 +15.1% | $82,900 +27.9% |
| 2023 | $508 +3.6% | $64,800 |
| 2022 | $490 -2.4% | $64,800 +7.5% |
Find assessor info on the county website
Neighborhood: 46017
Nearby schools
GreatSchools rating
- 5/10Tenth Street Elementary SchoolGrades: K-4Distance: 2 mi
- 5/10Highland Jr High SchoolGrades: 7-8Distance: 2.4 mi
- 3/10Anderson High SchoolGrades: 9-12Distance: 5.7 mi
Get a cash offer in 3 minutes
Find out how much your home could sell for in as little as 3 minutes with a no-obligation cash offer.
Estimated market value
$153,600
Get a cash offer in 3 minutes
Find out how much your home could sell for in as little as 3 minutes with a no-obligation cash offer.
Estimated market value
$153,600
