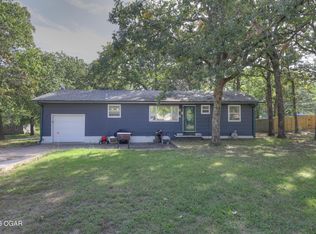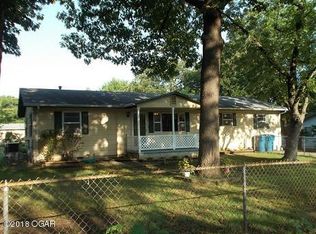Closed
Price Unknown
233 Timber Lane, Carl Junction, MO 64834
4beds
1,717sqft
Single Family Residence
Built in 1969
0.38 Acres Lot
$224,300 Zestimate®
$--/sqft
$1,527 Estimated rent
Home value
$224,300
$200,000 - $251,000
$1,527/mo
Zestimate® history
Loading...
Owner options
Explore your selling options
What's special
This beautifully updated 4-bedroom, 2-bath home offers 1,717 square feet of modern comfort, including a spacious bonus room and an oversized utility room--perfect for flexible living. Sitting on a generous 0.38-acre level lot in a quiet neighborhood within city limits, this home has been completely remodeled from top to bottom: brand new carpet, fresh paint, new cabinets, new appliances, and updated fixtures throughout. Major upgrades include a new roof, HVAC system, windows, and siding for peace of mind and energy efficiency. A one-car attached carport adds convenience, while the large backyard provides plenty of space for outdoor fun or gardening. Located in the highly desirable Carl Junction School District, this home is an exceptional value and ready for its next chapter! Government backed loan programs accepted.
Zillow last checked: 8 hours ago
Listing updated: August 27, 2025 at 08:05am
Listed by:
West-Cobb Alliance,
ReeceNichols - Neosho
Bought with:
Non-MLSMember Non-MLSMember, 111
Default Non Member Office
Source: SOMOMLS,MLS#: 60299576
Facts & features
Interior
Bedrooms & bathrooms
- Bedrooms: 4
- Bathrooms: 2
- Full bathrooms: 2
Primary bedroom
- Area: 159.97
- Dimensions: 13.91 x 11.5
Bedroom 2
- Area: 108.68
- Dimensions: 10.39 x 10.46
Bedroom 3
- Area: 152.82
- Dimensions: 14.54 x 10.51
Bedroom 4
- Area: 114
- Dimensions: 10.93 x 10.43
Bonus room
- Area: 157.56
- Dimensions: 15.02 x 10.49
Other
- Area: 205.78
- Dimensions: 18.81 x 10.94
Living room
- Area: 261.24
- Dimensions: 18.74 x 13.94
Utility room
- Area: 79.09
- Dimensions: 10.56 x 7.49
Heating
- Central, Natural Gas
Cooling
- Central Air
Appliances
- Included: Microwave, Free-Standing Gas Oven, Refrigerator
- Laundry: Main Level
Features
- Flooring: Carpet, Stone
- Windows: Double Pane Windows
- Has basement: No
- Has fireplace: No
- Fireplace features: None
Interior area
- Total structure area: 1,717
- Total interior livable area: 1,717 sqft
- Finished area above ground: 1,717
- Finished area below ground: 0
Property
Parking
- Total spaces: 1
- Parking features: Garage, Carport
- Garage spaces: 1
- Carport spaces: 1
Features
- Levels: One
- Stories: 1
- Fencing: Privacy
Lot
- Size: 0.38 Acres
Details
- Parcel number: 160501640003005000
Construction
Type & style
- Home type: SingleFamily
- Architectural style: Ranch
- Property subtype: Single Family Residence
Materials
- Vinyl Siding
Condition
- Year built: 1969
Utilities & green energy
- Sewer: Public Sewer
- Water: Public
Community & neighborhood
Location
- Region: Carl Junction
- Subdivision: N/A
Other
Other facts
- Listing terms: Cash,VA Loan,USDA/RD,FHA,Conventional
Price history
| Date | Event | Price |
|---|---|---|
| 8/26/2025 | Sold | -- |
Source: | ||
| 7/16/2025 | Pending sale | $219,900$128/sqft |
Source: | ||
| 7/14/2025 | Listed for sale | $219,900$128/sqft |
Source: | ||
Public tax history
| Year | Property taxes | Tax assessment |
|---|---|---|
| 2024 | $744 -0.6% | $12,870 |
| 2023 | $749 +1.4% | $12,870 +1.7% |
| 2022 | $739 | $12,660 |
Find assessor info on the county website
Neighborhood: 64834
Nearby schools
GreatSchools rating
- NACarl Junction Primary K-1Grades: PK-1Distance: 2.9 mi
- 7/10Carl Junction Jr. High SchoolGrades: 7-8Distance: 2.9 mi
- 7/10Carl Junction High SchoolGrades: 9-12Distance: 2.9 mi
Schools provided by the listing agent
- Elementary: Carl Junction
- Middle: Carl Junction
- High: Carl Junction
Source: SOMOMLS. This data may not be complete. We recommend contacting the local school district to confirm school assignments for this home.

