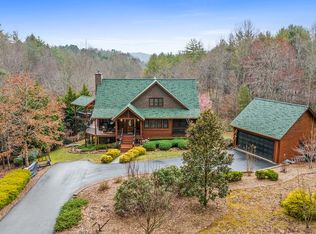Closed
$700,000
233 Twin Lakes Rd, Blue Ridge, GA 30513
3beds
3,800sqft
Single Family Residence, Cabin
Built in 2007
2.33 Acres Lot
$659,400 Zestimate®
$184/sqft
$3,613 Estimated rent
Home value
$659,400
$607,000 - $719,000
$3,613/mo
Zestimate® history
Loading...
Owner options
Explore your selling options
What's special
Look Beyond the Ordinary....When Only the BEST will do. Outstanding Brands like Pella Windows, Bosh, Dcor Range, Viking, Kohler, Nutone Central Vacuum, Levolor Blinds, Grand Manor Shingles & Andersen. Foyer leads to a "World Class" Kitchen offering an 8' Entertainment Island w/Quartz Countertops & Extended Eat-In Counter Bar, "Antique Brick" Backsplash, Appliance Garage, Glass Accent "Raised Panel" Bead Board Cabinetry & Pot Filler. Attractive Butler's Pantry & Guest Half Bath. Huge Main Level Laundry Rm w/Built-in "Office". Hammered Copper & "Antique Brick" Archway surround the Signature Great Rm Fireplace. Unique Accent Walls of Board & Batten, Wainscoting, Bead Board, T&G, Drywall & Ship Lap. "Custom Mosaic" Slate Tile, Luxury "Teak-Like" Vinyl & Wide Plank Flooring (no carpet). MAIN LEVEL MASTER w/Full Tile Shower, Jetted Tub & Large Walk-in Closet. 10'X32' Screened Porch off Great Rm, Efficient 5 Ton HVAC, TWO Tankless Hot Water Heaters, Copper Plumbing & Granite Bath Tops. Staircase to Upper level "stair stepped" w/3 Round Top ascending Windows. Second Level Master Suite offers 12' Ceilings w/Pella Transom Window (Custom Blinds), (2) Cedar Lined Closets, Fluted Trim/Coins & "Travertine" Master Bath w/Fireplace, Full Ceramic Tile Shower & Round Top Accent Window. Finished Walk-Out Terrace Level w/Kitchenette, 3rd Full Bath (Stall Shower), Radon Mitigation & new Luxury Vinyl Flrs. Ready for Options like Studio, Bdrm & Fireplace, Space Saving Pocket Doors Thru-Out. Extensive "Finished Trim" Work. Main Level 2-Car "Stone Wall" Carport along w/pull under Garage & Workshop. Recently Serviced Generator, "Putting Green" & Updated Fully Approved 3 Bdrm Septic System. Beautifully Landscaped w/Mature Specimens & Long Paved Driveway Approach for extremely private setting. "Stone Extended Wing Walls surround the Firepit along w/Stone Walkways around the perimeter of the garden. Community Lake Access. No STR Permitted for Full Time Peace & Quiet . 3800 Sq Ft.
Zillow last checked: 8 hours ago
Listing updated: May 02, 2025 at 08:13am
Listed by:
Nancy MacLean 7069463800,
BHGRE Metro Brokers
Bought with:
Non Mls Salesperson, 368007
Non-Mls Company
Source: GAMLS,MLS#: 10471840
Facts & features
Interior
Bedrooms & bathrooms
- Bedrooms: 3
- Bathrooms: 3
- Full bathrooms: 3
- Main level bathrooms: 1
- Main level bedrooms: 2
Kitchen
- Features: Kitchen Island, Walk-in Pantry
Heating
- Central, Electric, Heat Pump
Cooling
- Ceiling Fan(s), Central Air, Electric, Heat Pump
Appliances
- Included: Dishwasher, Dryer, Microwave, Oven/Range (Combo), Refrigerator, Tankless Water Heater, Washer
- Laundry: Other
Features
- Central Vacuum, Master On Main Level, Split Foyer, Entrance Foyer, Wet Bar
- Flooring: Hardwood, Tile
- Basement: Finished,Full
- Number of fireplaces: 1
- Fireplace features: Gas Log
Interior area
- Total structure area: 3,800
- Total interior livable area: 3,800 sqft
- Finished area above ground: 3,800
- Finished area below ground: 0
Property
Parking
- Parking features: Carport, Detached, Garage
- Has garage: Yes
- Has carport: Yes
Features
- Levels: Three Or More
- Stories: 3
- Patio & porch: Screened
- Exterior features: Garden
- Has spa: Yes
- Spa features: Bath
- Has view: Yes
- View description: Mountain(s), Seasonal View
Lot
- Size: 2.33 Acres
- Features: Level
- Residential vegetation: Grassed, Partially Wooded
Details
- Additional structures: Other
- Parcel number: 0052 1003AB
Construction
Type & style
- Home type: SingleFamily
- Architectural style: Bungalow/Cottage,Country/Rustic,Craftsman
- Property subtype: Single Family Residence, Cabin
Materials
- Concrete, Stone, Wood Siding
- Roof: Composition
Condition
- Resale
- New construction: No
- Year built: 2007
Utilities & green energy
- Sewer: Septic Tank
- Water: Public
- Utilities for property: High Speed Internet
Community & neighborhood
Community
- Community features: None
Location
- Region: Blue Ridge
- Subdivision: Twin Lakes
HOA & financial
HOA
- Has HOA: Yes
- HOA fee: $350 annually
- Services included: Private Roads
Other
Other facts
- Listing agreement: Exclusive Right To Sell
- Listing terms: 1031 Exchange,Cash,Conventional,FHA,USDA Loan
Price history
| Date | Event | Price |
|---|---|---|
| 5/1/2025 | Sold | $700,000-2.1%$184/sqft |
Source: | ||
| 4/10/2025 | Pending sale | $715,000$188/sqft |
Source: NGBOR #413667 Report a problem | ||
| 4/4/2025 | Price change | $715,000-0.7%$188/sqft |
Source: NGBOR #413667 Report a problem | ||
| 3/5/2025 | Listed for sale | $719,900$189/sqft |
Source: NGBOR #413667 Report a problem | ||
| 3/5/2025 | Listing removed | $719,900$189/sqft |
Source: | ||
Public tax history
| Year | Property taxes | Tax assessment |
|---|---|---|
| 2024 | $1,819 +4.3% | $209,875 +21.2% |
| 2023 | $1,745 +12.5% | $173,097 -1% |
| 2022 | $1,551 +4.7% | $174,924 +57.7% |
Find assessor info on the county website
Neighborhood: 30513
Nearby schools
GreatSchools rating
- 4/10Blue Ridge Elementary SchoolGrades: PK-5Distance: 1.7 mi
- 7/10Fannin County Middle SchoolGrades: 6-8Distance: 2.3 mi
- 4/10Fannin County High SchoolGrades: 9-12Distance: 2.7 mi
Schools provided by the listing agent
- Elementary: Blue Ridge
- Middle: Fannin County
- High: Fannin County
Source: GAMLS. This data may not be complete. We recommend contacting the local school district to confirm school assignments for this home.
Get pre-qualified for a loan
At Zillow Home Loans, we can pre-qualify you in as little as 5 minutes with no impact to your credit score.An equal housing lender. NMLS #10287.
Sell with ease on Zillow
Get a Zillow Showcase℠ listing at no additional cost and you could sell for —faster.
$659,400
2% more+$13,188
With Zillow Showcase(estimated)$672,588
