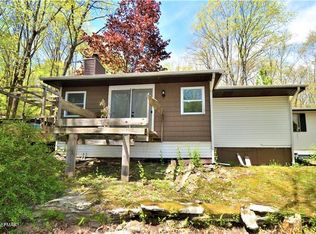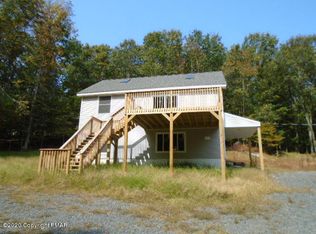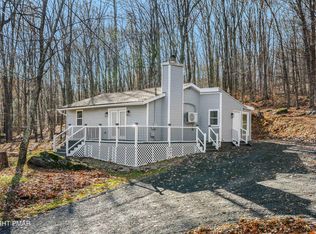Sold for $285,000
$285,000
233 Vista Rd, Cresco, PA 18326
2beds
700sqft
Single Family Residence
Built in 2012
0.94 Acres Lot
$272,500 Zestimate®
$407/sqft
$1,472 Estimated rent
Home value
$272,500
$259,000 - $286,000
$1,472/mo
Zestimate® history
Loading...
Owner options
Explore your selling options
What's special
Over the creek and through the woods to Vista Road we GO!! Here you will find the perfect ranch; private and secluded with a backyard oasis offering just about 1 acres of land. Meticulously maintained, 2012 built home, offers 2 bedrooms and 1 full bathroom. Dinning room off the kitchen and sliding door which leads to the private back deck. Family room accompanied by the cozy wood stove, capable of keeping things nice and toasty! 1 car garage with opener and washer and dryer hookups. Hallway staircase leading to the unfinished attic and offering a whole other realm of living possibilities.
The excavated backyard surrounded by fencing protects the various garden bed areas to plant and maintain your own produce. Shed covering for firewood and exterior tools. A gazebo all equipped with electrical outlets and lighting, for day time, as well as evening entertainment. Hosing area for keeping clean after BBQ's or yard work. Sit back and relax under the shady gazebo while enjoying the tranquil sounds from the Koi fish fountain pond. 12x24' storage shed offering extra workshop space.
Walk-in crawl space equipped with sump pump, water heater, Water treatments, and upgraded PEX piping system. Upgraded Aerobic septic system as well. 220 outlet access to the side of home to plug in a gasoline generator for peace of mind in the event of power outlets. Propane tank for gas cooking stove.
Additional lot on Evergreen road backs up to this lot for additional privacy or future potential expansion. Walking down evergreen road for a peaceful walk you will find & enjoy the peaceful sounds of the flowing creek.
Upon entering the community, a one way in and one way out, you can have a safer walking environment on the roads. Cross the bridge over the top of the beautiful flowing creek and community pond. Resident mailboxes also at entrance of community.
Zillow last checked: 8 hours ago
Listing updated: December 07, 2025 at 06:32pm
Listed by:
Heidi N Maturana Benites 305-781-8804,
WEICHERT Realtors Acclaim - Tannersville
Bought with:
April Costanzo, RS371571
RE/MAX Crossroads
Source: PMAR,MLS#: PM-132627
Facts & features
Interior
Bedrooms & bathrooms
- Bedrooms: 2
- Bathrooms: 1
- Full bathrooms: 1
Primary bedroom
- Level: First
- Area: 150
- Dimensions: 15 x 10
Bedroom 2
- Level: First
- Area: 140
- Dimensions: 14 x 10
Primary bathroom
- Level: First
- Area: 50
- Dimensions: 10 x 5
Dining room
- Level: First
- Area: 72
- Dimensions: 8 x 9
Family room
- Level: First
- Area: 280
- Dimensions: 14 x 20
Kitchen
- Level: First
- Area: 144
- Dimensions: 16 x 9
Other
- Description: Attic
- Level: Second
- Area: 759
- Dimensions: 33 x 23
Heating
- Baseboard, Wood Stove, Electric
Cooling
- Attic Fan, Window Unit(s)
Appliances
- Included: Range, Gas Range, Refrigerator, Dishwasher, Range Hood, Stainless Steel Appliance(s), Washer, Dryer
- Laundry: In Garage
Features
- Ceiling Fan(s)
- Flooring: Bamboo, Tile
- Doors: Sliding Doors
- Windows: Window Treatments, Screens
- Basement: Dirt Floor,Crawl Space
- Has fireplace: No
Interior area
- Total structure area: 1,771
- Total interior livable area: 700 sqft
- Finished area above ground: 700
- Finished area below ground: 0
Property
Parking
- Total spaces: 5
- Parking features: Garage - Attached, Open
- Attached garage spaces: 1
- Uncovered spaces: 4
Features
- Stories: 2
- Patio & porch: Front Porch, Deck
- Exterior features: Garden, Private Yard
- Fencing: Wire,Wood
Lot
- Size: 0.94 Acres
- Dimensions: 110 x 211 x 215 x 77
- Features: Irregular Lot, Cleared
Details
- Additional structures: Gazebo, Shed(s)
- Additional parcels included: 12637401459377
- Parcel number: 12.5A.1.79
- Zoning: R-1
- Zoning description: Residential
- Special conditions: Standard
Construction
Type & style
- Home type: SingleFamily
- Architectural style: Ranch
- Property subtype: Single Family Residence
Materials
- Vinyl Siding
- Foundation: Block
- Roof: Asphalt,Shingle
Condition
- Year built: 2012
Utilities & green energy
- Electric: 200+ Amp Service
- Sewer: On Site Septic, Aerobic Septic
- Water: Well
Community & neighborhood
Location
- Region: Cresco
- Subdivision: Poc Haven Ski Lake Estates
HOA & financial
HOA
- Has HOA: Yes
- HOA fee: $400 annually
- Amenities included: None
- Services included: Snow Removal, Maintenance Grounds, Maintenance Road
Other
Other facts
- Listing terms: Cash,Conventional,FHA,USDA Loan,VA Loan
- Road surface type: Paved, Asphalt
Price history
| Date | Event | Price |
|---|---|---|
| 12/1/2025 | Sold | $285,000-1.4%$407/sqft |
Source: PMAR #PM-132627 Report a problem | ||
| 10/31/2025 | Pending sale | $289,000$413/sqft |
Source: PMAR #PM-132627 Report a problem | ||
| 8/11/2025 | Price change | $289,000-1.7%$413/sqft |
Source: PMAR #PM-132627 Report a problem | ||
| 7/15/2025 | Price change | $294,000-1.7%$420/sqft |
Source: PMAR #PM-132627 Report a problem | ||
| 5/28/2025 | Listed for sale | $299,000+1893.3%$427/sqft |
Source: PMAR #PM-132627 Report a problem | ||
Public tax history
| Year | Property taxes | Tax assessment |
|---|---|---|
| 2025 | $5,062 +8.2% | $159,980 |
| 2024 | $4,677 +6.8% | $159,980 |
| 2023 | $4,380 +5.6% | $159,980 |
Find assessor info on the county website
Neighborhood: 18326
Nearby schools
GreatSchools rating
- 5/10Swiftwater El CenterGrades: K-3Distance: 1.5 mi
- 7/10Pocono Mountain East Junior High SchoolGrades: 7-8Distance: 1.5 mi
- 9/10Pocono Mountain East High SchoolGrades: 9-12Distance: 1.6 mi
Get a cash offer in 3 minutes
Find out how much your home could sell for in as little as 3 minutes with a no-obligation cash offer.
Estimated market value
$272,500


