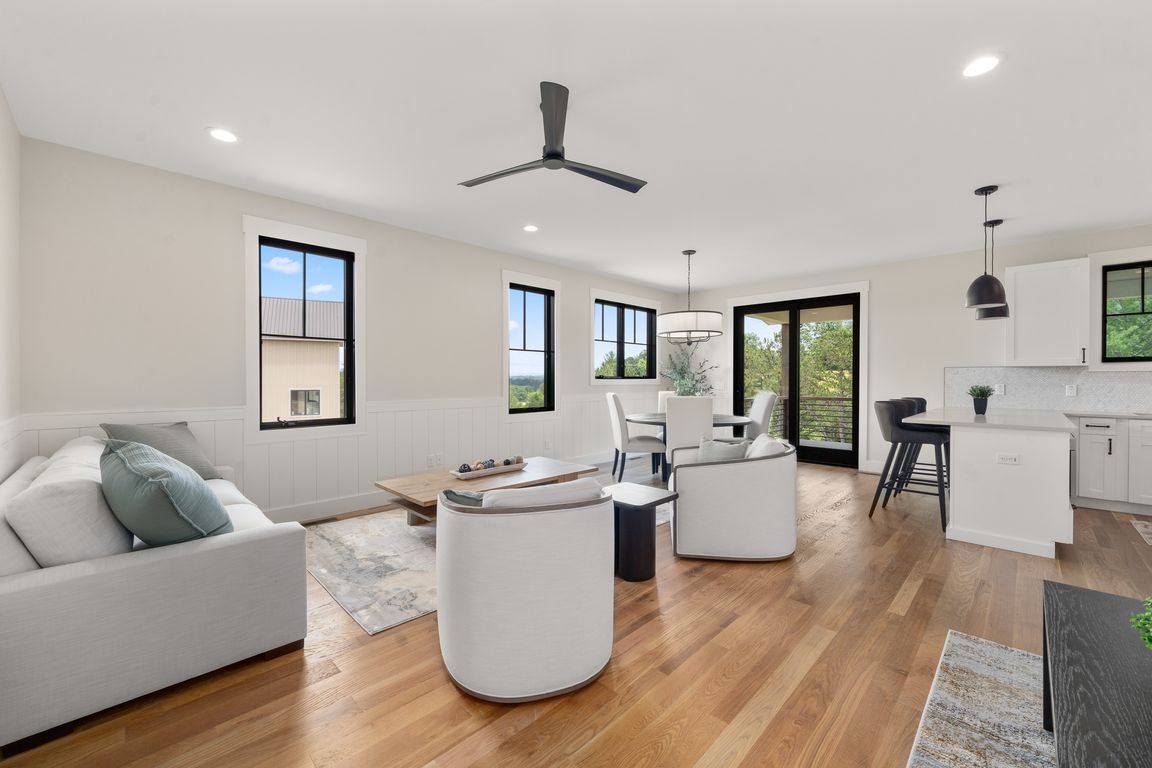
ActivePrice cut: $20K (9/9)
$1,225,000
4beds
3,092sqft
233 Westridge Farm Rd #23, Asheville, NC 28804
4beds
3,092sqft
Single family residence
Built in 2025
0.21 Acres
2 Open parking spaces
$396 price/sqft
$2,450 annually HOA fee
What's special
Finished lower levelCovered porchesPorch accessBlue ridge mountain viewsFlex spacePreserved landWet bar
Welcome to your dream new construction home in Olivette, Asheville’s premier agrihood. Built by McCourry Builders, this thoughtfully designed green-built home blends modern luxury with eco-conscious living. Enjoy geothermal heating/cooling, two levels of covered porches, and a spacious main-level primary suite. The chef’s kitchen features a butler’s pantry and coffee nook, ...
- 111 days |
- 149 |
- 4 |
Source: Canopy MLS as distributed by MLS GRID,MLS#: 4266061
Travel times
Living Room
Kitchen
Primary Bedroom
Zillow last checked: 7 hours ago
Listing updated: October 08, 2025 at 08:05am
Listing Provided by:
Lori McCourry 828-385-0674,
Keller Williams - Weaverville
Source: Canopy MLS as distributed by MLS GRID,MLS#: 4266061
Facts & features
Interior
Bedrooms & bathrooms
- Bedrooms: 4
- Bathrooms: 4
- Full bathrooms: 3
- 1/2 bathrooms: 1
- Main level bedrooms: 1
Primary bedroom
- Features: Ceiling Fan(s), Walk-In Closet(s)
- Level: Main
Bedroom s
- Features: Ceiling Fan(s), Walk-In Closet(s)
- Level: Upper
Bedroom s
- Features: Ceiling Fan(s)
- Level: Upper
Bedroom s
- Features: Walk-In Closet(s)
- Level: Basement
Bathroom full
- Level: Main
Bathroom half
- Level: Main
Bathroom full
- Level: Upper
Bathroom full
- Level: Basement
Dining room
- Level: Main
Flex space
- Features: Wet Bar
- Level: Basement
Kitchen
- Features: Walk-In Pantry, See Remarks
- Level: Main
Kitchen
- Features: Kitchen Island
- Level: Main
Laundry
- Level: Main
Laundry
- Level: Basement
Study
- Level: Upper
Heating
- Geothermal
Cooling
- Geothermal
Appliances
- Included: Bar Fridge, Convection Oven, Dishwasher, Disposal, Electric Range, ENERGY STAR Qualified Light Fixtures, ENERGY STAR Qualified Refrigerator, Exhaust Fan, Exhaust Hood, Microwave, Refrigerator with Ice Maker
- Laundry: In Basement, Mud Room, Lower Level, Main Level
Features
- Built-in Features, Kitchen Island, Open Floorplan, Pantry, Storage, Walk-In Closet(s), Walk-In Pantry, Wet Bar
- Flooring: Tile, Wood
- Doors: Insulated Door(s), Pocket Doors, Screen Door(s), Sliding Doors
- Windows: Insulated Windows
- Basement: Daylight,Exterior Entry,Storage Space,Walk-Out Access
Interior area
- Total structure area: 1,980
- Total interior livable area: 3,092 sqft
- Finished area above ground: 1,980
- Finished area below ground: 1,112
Video & virtual tour
Property
Parking
- Total spaces: 2
- Parking features: Parking Space(s)
- Uncovered spaces: 2
Accessibility
- Accessibility features: Bath Raised Toilet
Features
- Levels: Two
- Stories: 2
- Patio & porch: Covered, Deck, Front Porch, Rear Porch
- Has view: Yes
- View description: Long Range, Mountain(s), Year Round
- Waterfront features: Covered structure
- Body of water: French Broad River
Lot
- Size: 0.21 Acres
- Features: Cleared, Green Area, Views
Details
- Parcel number: 972114975800000
- Zoning: RES 0-3
- Special conditions: Standard
Construction
Type & style
- Home type: SingleFamily
- Architectural style: Farmhouse
- Property subtype: Single Family Residence
Materials
- Fiber Cement
- Roof: Metal
Condition
- New construction: Yes
- Year built: 2025
Details
- Builder name: McCourry Construction Inc.
Utilities & green energy
- Sewer: Public Sewer
- Water: City
- Utilities for property: Cable Available, Fiber Optics, Underground Power Lines, Underground Utilities, Wired Internet Available
Green energy
- Energy efficient items: Lighting, Insulation
- Construction elements: Advanced Framing, Concrete Construction, Engineered Wood Products, Recycled Materials
Community & HOA
Community
- Features: Dog Park, Picnic Area, Playground, Recreation Area, Sport Court, Street Lights, Walking Trails
- Security: Carbon Monoxide Detector(s), Smoke Detector(s)
- Subdivision: Olivette
HOA
- Has HOA: Yes
- HOA fee: $2,450 annually
Location
- Region: Asheville
Financial & listing details
- Price per square foot: $396/sqft
- Tax assessed value: $560,400
- Date on market: 6/20/2025
- Listing terms: Cash,Conventional,Exchange,FHA,Owner Financing,VA Loan
- Road surface type: Stone, Paved