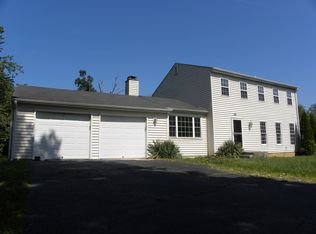Sold for $835,000
$835,000
2330 Archdale Rd, Reston, VA 20191
4beds
1,802sqft
Single Family Residence
Built in 1977
0.46 Acres Lot
$841,500 Zestimate®
$463/sqft
$3,740 Estimated rent
Home value
$841,500
$791,000 - $892,000
$3,740/mo
Zestimate® history
Loading...
Owner options
Explore your selling options
What's special
Step into your dream home! This exquisite 4-bedroom, 2.5-bath residence with a 1-car garage has undergone a professional renovation and is nestled in the desirable Stratton Woods neighborhood. Recently completed updates include a stunning new kitchen, luxurious bathrooms, energy-efficient windows, a brand-new roof, an upgraded HVAC system, a modern water heater, a new electrical panel, a second-floor washer and dryer, a freshly installed backyard privacy fence, a refurbished driveway, a cozy gas fireplace, updated bedrooms, and gorgeous flooring. This home is truly move-in ready. The large, inviting backyard features an exquisite deck and ample open space, providing the perfect setting for your outdoor oasis. Conveniently located near the Reston Metro rail station, shopping centers, restaurants, and parks, this property offers the best of both worlds: Reston living without the burden of Reston Association fees. Don’t miss this incredible opportunity to make this house your home!
Zillow last checked: 8 hours ago
Listing updated: November 26, 2025 at 09:48am
Listed by:
Michael Yalove 703-638-0141,
Pearson Smith Realty, LLC
Bought with:
Eli stallings, 0225272941
Pearson Smith Realty, LLC
Source: Bright MLS,MLS#: VAFX2269198
Facts & features
Interior
Bedrooms & bathrooms
- Bedrooms: 4
- Bathrooms: 3
- Full bathrooms: 2
- 1/2 bathrooms: 1
- Main level bathrooms: 1
Basement
- Area: 870
Heating
- Forced Air, Natural Gas
Cooling
- Ceiling Fan(s), Central Air, Electric
Appliances
- Included: Microwave, Dishwasher, Disposal, Dryer, Ice Maker, Self Cleaning Oven, Oven, Oven/Range - Gas, Refrigerator, Stainless Steel Appliance(s), Washer, Washer/Dryer Stacked, Water Heater, Gas Water Heater
- Laundry: Dryer In Unit, Upper Level, Washer In Unit
Features
- Attic, Bathroom - Tub Shower, Bathroom - Walk-In Shower, Ceiling Fan(s), Dining Area, Family Room Off Kitchen, Primary Bath(s), Recessed Lighting, Upgraded Countertops
- Flooring: Luxury Vinyl
- Basement: Drainage System,Full,Heated,Interior Entry,Concrete,Shelving,Space For Rooms,Sump Pump,Unfinished
- Number of fireplaces: 1
- Fireplace features: Glass Doors, Gas/Propane, Mantel(s)
Interior area
- Total structure area: 2,672
- Total interior livable area: 1,802 sqft
- Finished area above ground: 1,802
- Finished area below ground: 0
Property
Parking
- Total spaces: 1
- Parking features: Garage Faces Front, Garage Door Opener, Inside Entrance, Driveway, Attached, On Street
- Attached garage spaces: 1
- Has uncovered spaces: Yes
Accessibility
- Accessibility features: None
Features
- Levels: Three
- Stories: 3
- Patio & porch: Deck
- Exterior features: Chimney Cap(s), Lighting, Rain Gutters
- Pool features: None
Lot
- Size: 0.46 Acres
Details
- Additional structures: Above Grade, Below Grade
- Parcel number: 0252 04 0122
- Zoning: 120
- Special conditions: Standard
Construction
Type & style
- Home type: SingleFamily
- Architectural style: Colonial
- Property subtype: Single Family Residence
Materials
- Aluminum Siding
- Foundation: Block
Condition
- Excellent
- New construction: No
- Year built: 1977
Utilities & green energy
- Sewer: Public Sewer
- Water: Public
- Utilities for property: Cable Available, Electricity Available, Natural Gas Available, Underground Utilities
Community & neighborhood
Security
- Security features: Carbon Monoxide Detector(s), Smoke Detector(s)
Location
- Region: Reston
- Subdivision: Stratton Woods
HOA & financial
HOA
- Has HOA: Yes
- HOA fee: $575 annually
- Amenities included: Basketball Court, Common Grounds, Jogging Path, Lake, Picnic Area, Soccer Field, Tot Lots/Playground, Volleyball Courts
- Services included: Common Area Maintenance, Reserve Funds, Trash
- Association name: THE STRATTON WOODS HOMEOWNERS ASSOCIATION, INC.
Other
Other facts
- Listing agreement: Exclusive Agency
- Ownership: Fee Simple
Price history
| Date | Event | Price |
|---|---|---|
| 11/25/2025 | Sold | $835,000-0.6%$463/sqft |
Source: | ||
| 11/2/2025 | Pending sale | $840,000$466/sqft |
Source: | ||
| 10/28/2025 | Contingent | $840,000$466/sqft |
Source: | ||
| 10/24/2025 | Listed for sale | $840,000+4.1%$466/sqft |
Source: | ||
| 12/23/2024 | Sold | $807,000-2.2%$448/sqft |
Source: | ||
Public tax history
| Year | Property taxes | Tax assessment |
|---|---|---|
| 2025 | $8,792 | $730,800 +14.9% |
| 2024 | -- | $636,270 +2.1% |
| 2023 | -- | $623,400 +7.5% |
Find assessor info on the county website
Neighborhood: Hattontown
Nearby schools
GreatSchools rating
- 2/10Dogwood Elementary SchoolGrades: PK-6Distance: 0.6 mi
- 6/10Hughes Middle SchoolGrades: 7-8Distance: 2.4 mi
- 6/10South Lakes High SchoolGrades: 9-12Distance: 2.3 mi
Schools provided by the listing agent
- Elementary: Dogwood
- Middle: Hughes
- High: South Lakes
- District: Fairfax County Public Schools
Source: Bright MLS. This data may not be complete. We recommend contacting the local school district to confirm school assignments for this home.
Get a cash offer in 3 minutes
Find out how much your home could sell for in as little as 3 minutes with a no-obligation cash offer.
Estimated market value$841,500
Get a cash offer in 3 minutes
Find out how much your home could sell for in as little as 3 minutes with a no-obligation cash offer.
Estimated market value
$841,500
