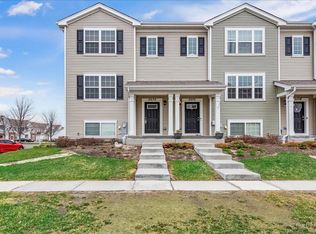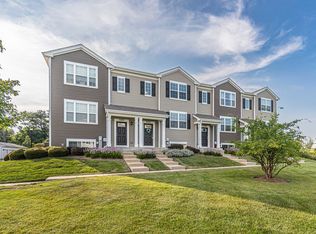Closed
$292,000
2330 Aurora Dr, Pingree Grove, IL 60140
3beds
1,756sqft
Townhouse, Single Family Residence
Built in 2018
1,180 Square Feet Lot
$313,200 Zestimate®
$166/sqft
$2,469 Estimated rent
Home value
$313,200
$279,000 - $351,000
$2,469/mo
Zestimate® history
Loading...
Owner options
Explore your selling options
What's special
Absolutely amazing 3 bedroom 2.1 bath END UNIT townhome located in the desirable Cambridge Lakes subdivision. Attached 2 car garage. This end unit, is the Lincoln townhome model design. Great modern open flowing floor plan with lots of natural light. Laminate flooring new in 2022, on the main and lower level. New furnace. Recess lighting throughout the property. All stainless steel kitchen appliances with designer cabinets, peninsula counter space, and pantry closet. Large master suite with private full bath and walk-in closet. Second floor laundry. Expansive, finished lower level family room / office. In addition, fresh neutral paint on the main and lower level. Enjoy all the amenities and lifestyle that Cambridge lakes has to offer- clubhouse, 12 lakes, 12 parks, fitness center, aerobics studio, pools, party room, indoor gymnasium, miles of waking trails, and much more! Prime location close to I 90 expressway, Big Timber train station, and Hampshire high School district 300.
Zillow last checked: 8 hours ago
Listing updated: June 05, 2024 at 01:08am
Listing courtesy of:
Alex Gemignani 847-495-5000,
HomeSmart Connect LLC
Bought with:
Harris Ali
Sky High Real Estate Inc.
Source: MRED as distributed by MLS GRID,MLS#: 12019828
Facts & features
Interior
Bedrooms & bathrooms
- Bedrooms: 3
- Bathrooms: 3
- Full bathrooms: 2
- 1/2 bathrooms: 1
Primary bedroom
- Features: Flooring (Carpet), Window Treatments (Blinds), Bathroom (Full)
- Level: Second
- Area: 156 Square Feet
- Dimensions: 13X12
Bedroom 2
- Features: Flooring (Carpet), Window Treatments (Blinds)
- Level: Second
- Area: 99 Square Feet
- Dimensions: 11X9
Bedroom 3
- Features: Flooring (Carpet), Window Treatments (Blinds)
- Level: Second
- Area: 90 Square Feet
- Dimensions: 10X9
Balcony porch lanai
- Level: Main
- Area: 36 Square Feet
- Dimensions: 9X4
Dining room
- Features: Flooring (Other), Window Treatments (Blinds)
- Level: Main
- Area: 143 Square Feet
- Dimensions: 13X11
Family room
- Features: Flooring (Carpet)
- Level: Lower
- Area: 156 Square Feet
- Dimensions: 13X12
Kitchen
- Features: Kitchen (Eating Area-Breakfast Bar, Eating Area-Table Space, Pantry-Closet), Flooring (Other), Window Treatments (Blinds)
- Level: Main
- Area: 169 Square Feet
- Dimensions: 13X13
Laundry
- Features: Flooring (Vinyl)
- Level: Second
- Area: 30 Square Feet
- Dimensions: 6X5
Living room
- Features: Flooring (Carpet), Window Treatments (Blinds)
- Level: Main
- Area: 266 Square Feet
- Dimensions: 19X14
Heating
- Natural Gas, Forced Air
Cooling
- Central Air
Appliances
- Included: Range, Microwave, Dishwasher, Refrigerator, Washer, Dryer, Disposal, Stainless Steel Appliance(s)
- Laundry: Washer Hookup, Upper Level, In Unit
Features
- Walk-In Closet(s), Open Floorplan
- Flooring: Carpet
- Basement: Finished,Partial
- Common walls with other units/homes: End Unit
Interior area
- Total structure area: 0
- Total interior livable area: 1,756 sqft
Property
Parking
- Total spaces: 2
- Parking features: Asphalt, Garage Door Opener, On Site, Garage Owned, Attached, Garage
- Attached garage spaces: 2
- Has uncovered spaces: Yes
Accessibility
- Accessibility features: No Disability Access
Features
- Exterior features: Balcony
Lot
- Size: 1,180 sqft
- Dimensions: 20 X 59 X 20 X 59
- Features: Landscaped
Details
- Parcel number: 0230462027
- Special conditions: None
Construction
Type & style
- Home type: Townhouse
- Property subtype: Townhouse, Single Family Residence
Materials
- Vinyl Siding
- Foundation: Concrete Perimeter
- Roof: Asphalt
Condition
- New construction: No
- Year built: 2018
Details
- Builder model: LINCOLN
Utilities & green energy
- Electric: Circuit Breakers, 100 Amp Service
- Sewer: Public Sewer
- Water: Public
Community & neighborhood
Location
- Region: Pingree Grove
- Subdivision: Cambridge Lakes
HOA & financial
HOA
- Has HOA: Yes
- HOA fee: $256 monthly
- Amenities included: Bike Room/Bike Trails, Exercise Room, Park, Party Room, Pool
- Services included: Clubhouse, Exercise Facilities, Pool, Exterior Maintenance, Lawn Care, Snow Removal
Other
Other facts
- Listing terms: Conventional
- Ownership: Fee Simple w/ HO Assn.
Price history
| Date | Event | Price |
|---|---|---|
| 6/3/2024 | Sold | $292,000+0.7%$166/sqft |
Source: | ||
| 4/8/2024 | Contingent | $289,999$165/sqft |
Source: | ||
| 4/5/2024 | Listed for sale | $289,999+16%$165/sqft |
Source: | ||
| 11/23/2022 | Listing removed | -- |
Source: | ||
| 11/10/2022 | Price change | $249,999-3.8%$142/sqft |
Source: | ||
Public tax history
| Year | Property taxes | Tax assessment |
|---|---|---|
| 2024 | $5,019 +4.7% | $84,781 +10.6% |
| 2023 | $4,793 +3.7% | $76,670 +8.5% |
| 2022 | $4,622 +3% | $70,689 +6.3% |
Find assessor info on the county website
Neighborhood: 60140
Nearby schools
GreatSchools rating
- 7/10Gary D Wright Elementary SchoolGrades: K-5Distance: 3.1 mi
- 4/10Hampshire Middle SchoolGrades: 6-8Distance: 3.9 mi
- 9/10Hampshire High SchoolGrades: 9-12Distance: 3.3 mi
Schools provided by the listing agent
- Elementary: Gary Wright Elementary School
- Middle: Hampshire Elementary School
- High: Hampshire High School
- District: 300
Source: MRED as distributed by MLS GRID. This data may not be complete. We recommend contacting the local school district to confirm school assignments for this home.

Get pre-qualified for a loan
At Zillow Home Loans, we can pre-qualify you in as little as 5 minutes with no impact to your credit score.An equal housing lender. NMLS #10287.
Sell for more on Zillow
Get a free Zillow Showcase℠ listing and you could sell for .
$313,200
2% more+ $6,264
With Zillow Showcase(estimated)
$319,464
