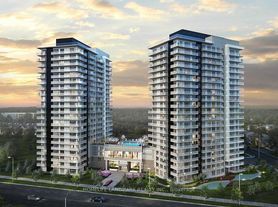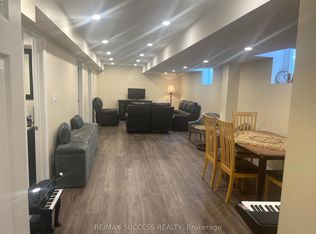Truly a well appointed 2 bedroom ** Legal Basement** unit. Appx 800 plus sq ft. Offers a high level of comfort and privacy. Features a separate entrance for added convenience. Spacious fully equipped kitchen offers contemporary finishes and functionality. Unit boasts of a separate laundry . Situated in an exclusive, well established neighbourhood, this residence has great access to local amenities, Credit Valley hospital, top rated schools and nearby Erin Mills Town Centre, all just minutes away. Very convenient to get on the 403/401/QEW. Ideal for newcomers.
House for rent
C$1,980/mo
2330 Credit Valley Rd, Mississauga, ON L5M 4C9
2beds
Price may not include required fees and charges.
Singlefamily
Available now
Central air
Ensuite laundry
1 Parking space parking
Natural gas, forced air
What's special
Spacious fully equipped kitchenContemporary finishes and functionalitySeparate laundry
- 1 day |
- -- |
- -- |
Travel times
Looking to buy when your lease ends?
Consider a first-time homebuyer savings account designed to grow your down payment with up to a 6% match & a competitive APY.
Facts & features
Interior
Bedrooms & bathrooms
- Bedrooms: 2
- Bathrooms: 1
- Full bathrooms: 1
Heating
- Natural Gas, Forced Air
Cooling
- Central Air
Appliances
- Laundry: Ensuite
Features
- Has basement: Yes
Property
Parking
- Total spaces: 1
- Details: Contact manager
Features
- Stories: 2
- Exterior features: Contact manager
Construction
Type & style
- Home type: SingleFamily
- Property subtype: SingleFamily
Materials
- Roof: Shake Shingle
Community & HOA
Location
- Region: Mississauga
Financial & listing details
- Lease term: Contact For Details
Price history
Price history is unavailable.

