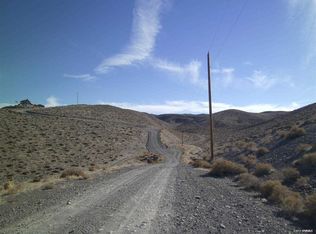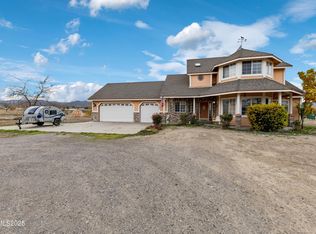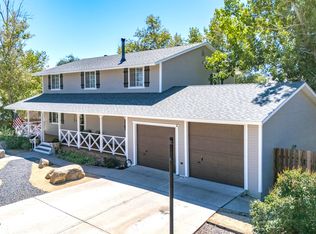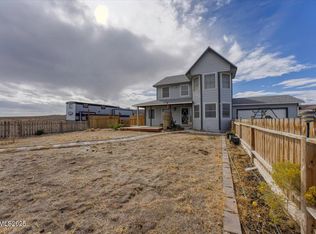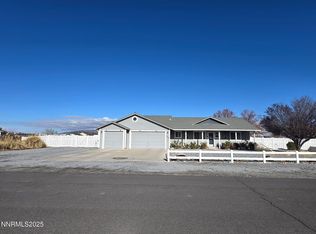You won't get views like this without being on top of the hill! 5.25 acres of unobstructed views, abundant privacy & natural light. Horse property approved, 4 car heated garage/workshop - perfect for someone seeking storage space, a workshop or garage for recreational vehicles and outdoor "toys". Solar panels offer substantial savings, Well (water tested). Main level boasts: primary bedroom / luxury bath with heated tile flooring + 1/2 bath, generous laundry/mud-room, access to garage with high ceilings, family room/kitchen/dining + eat up bar. Kitchen was designed to reduce unnecessary bending - offers elevated dishwasher and mid-high microwave, dual sinks provide added convenience, under-bar overflow refrigerator - perfect for entertaining and grab and go drink access. Upper level offers: additional full bedroom with attached bath & walk-in closet + loft/bonus/office/sewing space. Back patio offers fully functional kitchen: surface space, 2 grilles - propane/charcoal, double trash, granite surface, drawers & cabinets, refrigerator & prep sink. Access to Jacuzzi hot tub and fully fenced dog run is located off the hall connecting home/laundry/garage. This home offers all the benefits and privacy of country living with the convenience of a short drive into town for: grocery, gas, shopping, restaurants, entertainment, postal services, etc. Jacuzzi hot tub, all appliances in house as well as outdoor kitchen will convey with property. road grader will also convey and is a necessity for road maintenance. Solar panels are owned and provide substantial savings - examples of this can be provided upon request. If you're seeking the benefits of privacy, land, wide open spaces and modern country living - this home has it all. Located out of the busyness of town yet only a 7-10 minute drive to all of what Fernley has to offer: convenient shopping, grocery, pharmacy, restaurants, schools, parks, etc. Additionally - Reno/Sparks/Carson City are a 45-50 minute drive from the home providing additional conveniences, activities, entertainment, hotel accommodations, airport and more. So many outstanding features to share! This home requires your time when viewing to appreciate all it has to offer.
Active
$664,900
2330 Hillcrest Rd, Fernley, NV 89408
2beds
1,928sqft
Est.:
Single Family Residence
Built in 2007
5.25 Acres Lot
$-- Zestimate®
$345/sqft
$-- HOA
What's special
Jacuzzi hot tubDual sinksAbundant privacyUnobstructed viewsNatural lightFully fenced dog runElevated dishwasher
- 367 days |
- 1,003 |
- 48 |
Zillow last checked: 8 hours ago
Listing updated: January 12, 2026 at 04:46pm
Listed by:
Jason Rowe S.178124 775-846-3010,
Keller Williams Group One Inc.,
Corey Rowe S.178338 775-343-2382,
Keller Williams Group One Inc.
Source: NNRMLS,MLS#: 250000577
Tour with a local agent
Facts & features
Interior
Bedrooms & bathrooms
- Bedrooms: 2
- Bathrooms: 3
- Full bathrooms: 2
- 1/2 bathrooms: 1
Heating
- Fireplace(s), Forced Air, Propane, Solar
Cooling
- Central Air, Refrigerated
Appliances
- Included: Dishwasher, Disposal, Dryer, Gas Cooktop, Gas Range, Microwave, Oven, Washer, Water Softener Owned
- Laundry: Cabinets, Laundry Room, Shelves, Sink
Features
- Breakfast Bar, Ceiling Fan(s), High Ceilings, Loft, Pantry, Master Downstairs, Smart Thermostat, Vaulted Ceiling(s), Walk-In Closet(s)
- Flooring: Carpet, Laminate, Porcelain
- Windows: Blinds, Double Pane Windows, Drapes, Rods, Vinyl Frames
- Has basement: No
- Number of fireplaces: 1
- Fireplace features: Gas Log
- Common walls with other units/homes: No Common Walls
Interior area
- Total structure area: 1,928
- Total interior livable area: 1,928 sqft
Video & virtual tour
Property
Parking
- Total spaces: 4
- Parking features: Additional Parking, Attached, Garage, Garage Door Opener, Heated Garage, RV Access/Parking, Tandem
- Attached garage spaces: 4
Features
- Stories: 2
- Patio & porch: Patio
- Exterior features: Built-in Barbecue, Dog Run, Outdoor Kitchen
- Has spa: Yes
- Spa features: Above Ground, Heated
- Fencing: Partial
- Has view: Yes
- View description: Desert, Mountain(s), Rural, Valley
Lot
- Size: 5.25 Acres
- Features: Adjoins BLM/BIA Land, Landscaped, Open Lot, Sprinklers In Front, Sprinklers In Rear
Details
- Additional structures: Shed(s), Storage, Workshop
- Parcel number: 02130422
- Zoning: RR1
- Other equipment: Satellite Dish
- Horses can be raised: Yes
Construction
Type & style
- Home type: SingleFamily
- Property subtype: Single Family Residence
Materials
- Fiber Cement
- Foundation: Crawl Space
- Roof: Composition,Pitched,Shingle
Condition
- New construction: No
- Year built: 2007
Utilities & green energy
- Sewer: Septic Tank
- Water: Private, Well
- Utilities for property: Electricity Available, Internet Available, Phone Available, Water Available, Cellular Coverage
Green energy
- Energy generation: Solar
Community & HOA
Community
- Security: Fire Sprinkler System, Smoke Detector(s)
HOA
- Has HOA: No
Location
- Region: Fernley
Financial & listing details
- Price per square foot: $345/sqft
- Tax assessed value: $283,015
- Annual tax amount: $2,249
- Date on market: 7/16/2025
- Cumulative days on market: 367 days
- Listing terms: 1031 Exchange,Cash,Conventional,FHA,VA Loan
Estimated market value
Not available
Estimated sales range
Not available
Not available
Price history
Price history
| Date | Event | Price |
|---|---|---|
| 6/10/2025 | Price change | $664,900-6.4%$345/sqft |
Source: | ||
| 1/16/2025 | Listed for sale | $710,000+446.2%$368/sqft |
Source: | ||
| 5/20/2005 | Sold | $130,000$67/sqft |
Source: Public Record Report a problem | ||
Public tax history
Public tax history
| Year | Property taxes | Tax assessment |
|---|---|---|
| 2025 | $2,249 +3% | $99,055 -0.7% |
| 2024 | $2,185 +4.8% | $99,755 +5.4% |
| 2023 | $2,085 +3% | $94,664 +7.3% |
Find assessor info on the county website
BuyAbility℠ payment
Est. payment
$3,677/mo
Principal & interest
$3189
Property taxes
$255
Home insurance
$233
Climate risks
Neighborhood: 89408
Nearby schools
GreatSchools rating
- 4/10Fernley Intermediate SchoolGrades: 5-8Distance: 3.4 mi
- 3/10Fernley High SchoolGrades: 9-12Distance: 1.7 mi
- 2/10Silverland Middle SchoolGrades: 7-8Distance: 1.9 mi
Schools provided by the listing agent
- Elementary: East Valley
- Middle: Silverland
- High: Fernley
Source: NNRMLS. This data may not be complete. We recommend contacting the local school district to confirm school assignments for this home.
- Loading
- Loading
