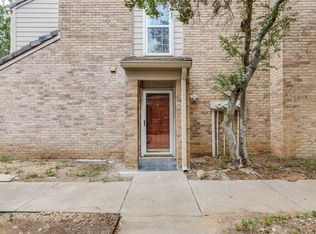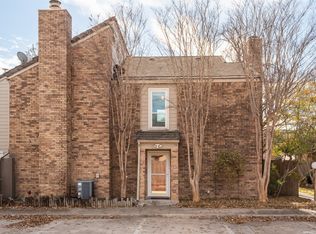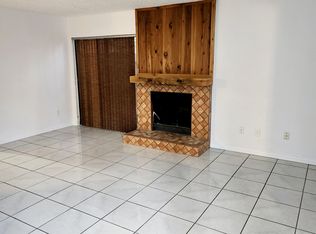Sold on 07/22/25
Price Unknown
2330 Kennington Dr APT C, Arlington, TX 76012
2beds
1,115sqft
Condominium
Built in 1981
-- sqft lot
$184,400 Zestimate®
$--/sqft
$1,564 Estimated rent
Home value
$184,400
$171,000 - $197,000
$1,564/mo
Zestimate® history
Loading...
Owner options
Explore your selling options
What's special
Step into comfort and charm with this beautifully maintained condominium, where every detail has been thoughtfully curated for easy living. The private, enclosed patio—framed by brand-new fencing—offers a serene space to relax or entertain, featuring elegant tilework that adds a touch of sophistication to your outdoor oasis.
Just steps away, you’ll find a quiet, intimate pool area perfect for unwinding on warm Texas afternoons. Inside, the home showcases stylish, thoughtfully appointed flooring, blending rich laminate wood and oversized tile for a warm and welcoming feel throughout.
The laundry area is efficiently designed to accommodate a full-size washer and dryer, adding practical convenience without sacrificing space. This is a home that truly balances beauty, comfort, and lifestyle—all in a well-kept, inviting community you’ll love coming home to.
Zillow last checked: 8 hours ago
Listing updated: July 22, 2025 at 07:26am
Listed by:
Wendy Smith 0733548 972-335-6564,
Ebby Halliday Realtors 972-335-6564
Bought with:
Amber Wimberly
Keller Williams Lonestar DFW
Source: NTREIS,MLS#: 20972589
Facts & features
Interior
Bedrooms & bathrooms
- Bedrooms: 2
- Bathrooms: 2
- Full bathrooms: 1
- 1/2 bathrooms: 1
Primary bedroom
- Features: Walk-In Closet(s)
- Level: Second
- Dimensions: 14 x 12
Bedroom
- Level: Second
- Dimensions: 13 x 12
Dining room
- Level: First
- Dimensions: 9 x 7
Kitchen
- Features: Breakfast Bar, Built-in Features
- Level: First
- Dimensions: 12 x 9
Living room
- Level: First
- Dimensions: 14 x 13
Utility room
- Level: First
- Dimensions: 5 x 3
Heating
- Central, Electric
Cooling
- Central Air, Ceiling Fan(s), Electric
Appliances
- Included: Dishwasher, Electric Oven, Electric Range, Disposal, Refrigerator
- Laundry: Electric Dryer Hookup
Features
- Decorative/Designer Lighting Fixtures, High Speed Internet, Cable TV
- Flooring: Ceramic Tile, Laminate
- Has basement: No
- Number of fireplaces: 1
- Fireplace features: Wood Burning
Interior area
- Total interior livable area: 1,115 sqft
Property
Parking
- Total spaces: 1
- Parking features: Assigned, Covered
- Carport spaces: 1
Features
- Levels: Two
- Stories: 2
- Patio & porch: Patio
- Exterior features: Lighting
- Pool features: Gunite, In Ground, Pool, Community
- Fencing: Wood
Lot
- Size: 2,570 sqft
- Features: Interior Lot, Landscaped, No Backyard Grass, Many Trees
Details
- Parcel number: 04635248
Construction
Type & style
- Home type: Condo
- Property subtype: Condominium
Materials
- Foundation: Slab
- Roof: Composition
Condition
- Year built: 1981
Utilities & green energy
- Sewer: Public Sewer
- Water: Public
- Utilities for property: Sewer Available, Water Available, Cable Available
Community & neighborhood
Security
- Security features: Smoke Detector(s)
Community
- Community features: Fenced Yard, Pool
Location
- Region: Arlington
- Subdivision: Wellington Place I Condos
HOA & financial
HOA
- Has HOA: Yes
- HOA fee: $330 monthly
- Services included: All Facilities, Association Management, Insurance, Trash
- Association name: Wellington Place POA
- Association phone: 214-445-2721
Other
Other facts
- Listing terms: Cash,Conventional,FHA,VA Loan
Price history
| Date | Event | Price |
|---|---|---|
| 7/22/2025 | Sold | -- |
Source: NTREIS #20972589 | ||
| 6/29/2025 | Pending sale | $192,000$172/sqft |
Source: NTREIS #20972589 | ||
| 6/23/2025 | Contingent | $192,000$172/sqft |
Source: NTREIS #20972589 | ||
| 6/20/2025 | Listed for sale | $192,000+42.2%$172/sqft |
Source: NTREIS #20972589 | ||
| 4/5/2019 | Sold | -- |
Source: Agent Provided | ||
Public tax history
| Year | Property taxes | Tax assessment |
|---|---|---|
| 2024 | $2,248 +11.3% | $185,000 -3.1% |
| 2023 | $2,019 -27.2% | $190,831 +37% |
| 2022 | $2,774 -5.3% | $139,292 +3.9% |
Find assessor info on the county website
Neighborhood: North
Nearby schools
GreatSchools rating
- 8/10Butler Elementary SchoolGrades: PK-6Distance: 0.4 mi
- 5/10Shackelford Junior High SchoolGrades: 7-8Distance: 0.8 mi
- 2/10Lamar High SchoolGrades: 9-12Distance: 0.8 mi
Schools provided by the listing agent
- Elementary: Butler
- High: Lamar
- District: Arlington ISD
Source: NTREIS. This data may not be complete. We recommend contacting the local school district to confirm school assignments for this home.
Get a cash offer in 3 minutes
Find out how much your home could sell for in as little as 3 minutes with a no-obligation cash offer.
Estimated market value
$184,400
Get a cash offer in 3 minutes
Find out how much your home could sell for in as little as 3 minutes with a no-obligation cash offer.
Estimated market value
$184,400


