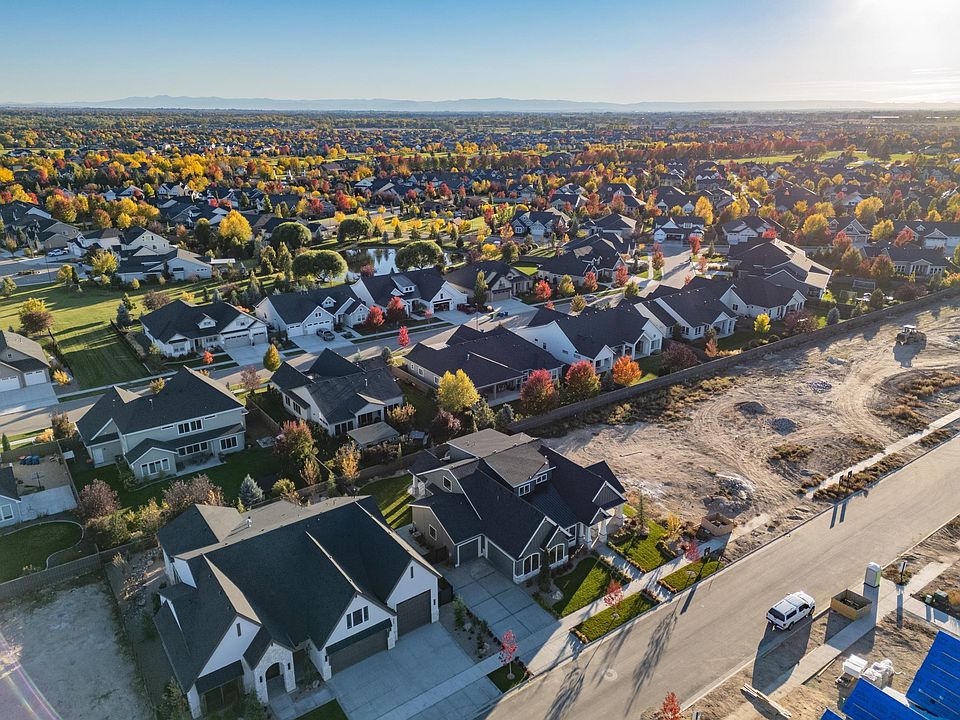To Be Built! Experience the epitome of modern luxury in The Owyhee RV in Kingswood Estates. Designed with an uncompromising attention to detail, this home presents a rare blend of superior craftsmanship, elevated luxury and serene comfort. A versatile floorplan effortlessly accommodates both grand-scale entertaining & intimate daily life, offering 3 beds, 2 baths, a dedicated office, & a flexible den—easily adaptable as a fourth bedroom or a bonus room. The home is appointed with the exclusive Luxe package, including engineered hardwood floors, 9-foot ceilings, designer tile & lighting, custom millwork throughout & Energy Star-rated systems ensure intelligent, sustainable living. The spacious great room captivates with a soaring, ceiling-height custom tile fireplace, flanked by elegant built-ins. Expansive picture windows bathe the space in natural light and frame the fully landscaped backyard while a chef-inspired kitchen offers beautiful quartz countertops, ceiling-height custom cabinetry, & a full suite of premium built-in appliances, including a gas range, double oven, & fridge. The owner's suite impresses with a custom tiled walk-in shower w/frameless door, large garden tub & an impressively sized walk-in closet. The garage is a standout feature in itself—fully finished, insulated, and outfitted with durable, sleek epoxy flooring. This is refined luxury living!
Active
$1,150,000
2330 N Annadale Ave, Eagle, ID 83616
3beds
2baths
2,630sqft
Single Family Residence
Built in 2026
10,018.8 Square Feet Lot
$-- Zestimate®
$437/sqft
$167/mo HOA
- 12 days |
- 7 |
- 0 |
Zillow last checked: 8 hours ago
Listing updated: November 19, 2025 at 11:56am
Listed by:
Debbie Hundoble 208-488-0615,
Silvercreek Realty Group
Source: IMLS,MLS#: 98966996
Travel times
Schedule tour
Facts & features
Interior
Bedrooms & bathrooms
- Bedrooms: 3
- Bathrooms: 2
- Main level bathrooms: 2
- Main level bedrooms: 3
Primary bedroom
- Level: Main
- Area: 240
- Dimensions: 16 x 15
Bedroom 2
- Level: Main
- Area: 156
- Dimensions: 13 x 12
Bedroom 3
- Level: Main
- Area: 182
- Dimensions: 14 x 13
Kitchen
- Level: Main
- Area: 168
- Dimensions: 12 x 14
Office
- Level: Main
- Area: 112
- Dimensions: 8 x 14
Heating
- Forced Air, Natural Gas
Cooling
- Central Air
Appliances
- Included: ENERGY STAR Qualified Water Heater, Dishwasher, Disposal, Double Oven, Microwave, Oven/Range Built-In, Refrigerator, Gas Range
Features
- Bath-Master, Bed-Master Main Level, Den/Office, Great Room, Double Vanity, Walk-In Closet(s), Walk In Shower, Pantry, Kitchen Island, Quartz Counters, Number of Baths Main Level: 2
- Flooring: Tile, Carpet, Engineered Wood Floors
- Has basement: No
- Number of fireplaces: 1
- Fireplace features: One, Gas
Interior area
- Total structure area: 2,630
- Total interior livable area: 2,630 sqft
- Finished area above ground: 2,630
- Finished area below ground: 0
Property
Parking
- Total spaces: 4
- Parking features: Attached, RV Access/Parking, Driveway
- Attached garage spaces: 4
- Has uncovered spaces: Yes
Features
- Levels: One
- Patio & porch: Covered Patio/Deck
- Pool features: Community, Pool
- Fencing: Full,Vinyl
- Waterfront features: Pond Community
Lot
- Size: 10,018.8 Square Feet
- Dimensions: 125 x 80
- Features: 10000 SF - .49 AC, Irrigation Available, Sidewalks, Auto Sprinkler System, Full Sprinkler System, Pressurized Irrigation Sprinkler System
Details
- Parcel number: R4933270520
- Zoning: City of Eagle-R-2/DA/P
Construction
Type & style
- Home type: SingleFamily
- Property subtype: Single Family Residence
Materials
- Frame, Stucco, HardiPlank Type, Wood Siding
- Foundation: Crawl Space
- Roof: Composition,Architectural Style
Condition
- New Construction
- New construction: Yes
- Year built: 2026
Details
- Builder name: Todd Campbell Custom Home
Utilities & green energy
- Water: Public
- Utilities for property: Sewer Connected
Green energy
- Green verification: ENERGY STAR Certified Homes
Community & HOA
Community
- Subdivision: Kingswood Estates
HOA
- Has HOA: Yes
- HOA fee: $2,000 annually
Location
- Region: Eagle
Financial & listing details
- Price per square foot: $437/sqft
- Date on market: 11/7/2025
- Listing terms: Cash,Conventional,VA Loan
- Ownership: Fee Simple
- Road surface type: Paved
About the community
PoolPondParkTrails+ 3 more
Eagle, Idaho is set to welcome an exclusive new luxury custom home community. Kingswood Estates is set to transform the landscape of Eagle, Idaho, bringing a blend of modern living and natural beauty to the area. Nestled in the center of Eagle you will have picturesque views of the foothills, the community will feature a variety of home styles, from charming modern farmhouse single-family homes to contemporary designs, catering to diverse lifestyles. Homeowners will enjoy access to a resort style pool with pool house and beautifully landscaped common areas with waterfalls, all thoughtfully designed inviting residents to pause and take in the tranquil sounds. Residents will enjoy access to well-planned walking trails and open spaces, and community amenities designed to foster connections among neighbors. With its proximity to local schools, parks, and the vibrant downtown filled with boutique shops and gourmet dining, this luxury community promises to be a desirable destination for families and outdoor enthusiasts alike, with its refined living Kingswood Estates is more than just a place to live, it is for those seeking elegance, tranquility and a place to call home.
*Base price does not include the price of the lot
Source: Todd Campbell Custom Homes

