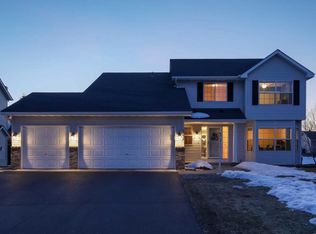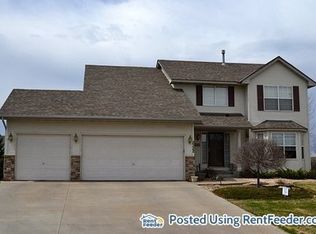Closed
$475,000
2330 Ponds Way, Shakopee, MN 55379
3beds
2,942sqft
Single Family Residence
Built in 2000
10,018.8 Square Feet Lot
$483,000 Zestimate®
$161/sqft
$3,024 Estimated rent
Home value
$483,000
$449,000 - $522,000
$3,024/mo
Zestimate® history
Loading...
Owner options
Explore your selling options
What's special
Charming 3-bedroom plus den home in a well-established Shakopee neighborhood, featuring a timeless and updated exterior. This move-in-ready residence welcomes you with a spacious front porch, perfect for relaxing or greeting guests. The home has fresh neutral paint, all-new carpet, new stainless-steel appliances, and a water softener. The expansive 1,000 sq. ft. unfinished lower level offers tremendous potential to customize and add significant equity. The three-stall garage is fully sheetrocked and equipped with a gas heater, providing ample space and comfort year-round. Step outside to a level backyard complete with an irrigation system and invisible fence, ideal for outdoor living and pet safety. It is conveniently situated near local shopping centers, St. Francis Hospital, and elementary schools, with quick access to Highway 169 for easy commuting. This Chase built home combines classic charm with modern updates in a prime location. The deck railing and decking are in the process of being replaced.
Zillow last checked: 8 hours ago
Listing updated: June 05, 2025 at 09:48am
Listed by:
John M. Canny 952-221-2818,
RE/MAX Advantage Plus
Bought with:
Jessica Seidlitz
Edina Realty, Inc.
Source: NorthstarMLS as distributed by MLS GRID,MLS#: 6709597
Facts & features
Interior
Bedrooms & bathrooms
- Bedrooms: 3
- Bathrooms: 3
- Full bathrooms: 2
- 1/2 bathrooms: 1
Bedroom 1
- Level: Main
- Area: 280 Square Feet
- Dimensions: 20x14
Bedroom 2
- Level: Upper
- Area: 156 Square Feet
- Dimensions: 13x12
Bedroom 3
- Level: Upper
- Area: 168 Square Feet
- Dimensions: 14x12
Bathroom
- Level: Main
- Area: 25 Square Feet
- Dimensions: 5x5
Bathroom
- Level: Upper
- Area: 100 Square Feet
- Dimensions: 10x10
Bathroom
- Level: Upper
- Area: 50 Square Feet
- Dimensions: 10x5
Den
- Level: Main
- Area: 132 Square Feet
- Dimensions: 12x11
Dining room
- Level: Main
- Area: 154 Square Feet
- Dimensions: 14x11
Foyer
- Level: Main
- Area: 72 Square Feet
- Dimensions: 12x6
Kitchen
- Level: Main
- Area: 168 Square Feet
- Dimensions: 14x12
Living room
- Level: Main
- Area: 280 Square Feet
- Dimensions: 20x14
Mud room
- Level: Main
- Area: 77 Square Feet
- Dimensions: 11x7
Porch
- Level: Main
- Area: 156 Square Feet
- Dimensions: 26x6
Walk in closet
- Level: Upper
- Area: 42 Square Feet
- Dimensions: 7x6
Heating
- Forced Air
Cooling
- Central Air
Appliances
- Included: Dishwasher, Range, Refrigerator, Stainless Steel Appliance(s)
Features
- Basement: Daylight,Full,Unfinished
- Number of fireplaces: 1
- Fireplace features: Living Room
Interior area
- Total structure area: 2,942
- Total interior livable area: 2,942 sqft
- Finished area above ground: 1,946
- Finished area below ground: 0
Property
Parking
- Total spaces: 3
- Parking features: Attached, Asphalt, Insulated Garage
- Attached garage spaces: 3
- Details: Garage Dimensions (30x22)
Accessibility
- Accessibility features: None
Features
- Levels: Two
- Stories: 2
- Patio & porch: Deck
- Fencing: Invisible
Lot
- Size: 10,018 sqft
- Dimensions: 130 x 80
Details
- Foundation area: 996
- Parcel number: 273030120
- Zoning description: Residential-Single Family
Construction
Type & style
- Home type: SingleFamily
- Property subtype: Single Family Residence
Materials
- Brick/Stone, Vinyl Siding
- Roof: Age 8 Years or Less,Asphalt
Condition
- Age of Property: 25
- New construction: No
- Year built: 2000
Utilities & green energy
- Gas: Natural Gas
- Sewer: City Sewer/Connected
- Water: City Water/Connected
Community & neighborhood
Location
- Region: Shakopee
- Subdivision: Pheasant Run 4th Add
HOA & financial
HOA
- Has HOA: No
Price history
| Date | Event | Price |
|---|---|---|
| 6/5/2025 | Sold | $475,000+2.2%$161/sqft |
Source: | ||
| 5/12/2025 | Pending sale | $464,850$158/sqft |
Source: | ||
| 5/1/2025 | Listed for sale | $464,850+103.9%$158/sqft |
Source: | ||
| 12/4/2000 | Sold | $228,021+339.3%$78/sqft |
Source: Public Record | ||
| 6/26/2000 | Sold | $51,900$18/sqft |
Source: Public Record | ||
Public tax history
| Year | Property taxes | Tax assessment |
|---|---|---|
| 2024 | $4,386 -5.1% | $425,600 +3.9% |
| 2023 | $4,620 +10.4% | $409,500 -3.3% |
| 2022 | $4,186 +17.1% | $423,300 +26.7% |
Find assessor info on the county website
Neighborhood: 55379
Nearby schools
GreatSchools rating
- 8/10Sun Path Elementary SchoolGrades: K-5Distance: 0.5 mi
- 5/10Shakopee West Junior High SchoolGrades: 6-8Distance: 2.2 mi
- 7/10Shakopee Senior High SchoolGrades: 9-12Distance: 2 mi
Get a cash offer in 3 minutes
Find out how much your home could sell for in as little as 3 minutes with a no-obligation cash offer.
Estimated market value
$483,000
Get a cash offer in 3 minutes
Find out how much your home could sell for in as little as 3 minutes with a no-obligation cash offer.
Estimated market value
$483,000

