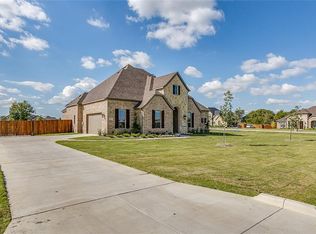Sold on 06/22/23
Price Unknown
2330 River Bend Ct, Midlothian, TX 76065
4beds
2,983sqft
Single Family Residence
Built in 2015
1 Acres Lot
$690,600 Zestimate®
$--/sqft
$3,863 Estimated rent
Home value
$690,600
$656,000 - $725,000
$3,863/mo
Zestimate® history
Loading...
Owner options
Explore your selling options
What's special
WOW! Beautiful open floor plan custom home on 1 acre with a pool! This showstopper of a place is the ideal floor plan you have been thinking of! Once you enter you will see gorgeous views of the pool and backyard. The office is situated right off of the entry way and is a great space for WFH owner. The stairs are also located in the entry way and lead to an upstairs gameroom over the garage. The Living, Kitchen and breakfast are all open to each other and have expansive views of the backyard with tons of natural light. The master is split from the 3 secondary bedrooms and guest bath. The Master bath leads to the generous sized utility room with built in cabinets and granite counter. Once stepping outside onto the east facing back patio, you will see your expansive backyard with plenty of room to play. The gunite play pool is 5' at deepest part of the middle and built in 2019. The side yard has great room for a future detached garage, workshop or pool cabana. Schedule your appt today!
Zillow last checked: 8 hours ago
Listing updated: June 19, 2025 at 05:16pm
Listed by:
Chris Oliver 0562685 972-921-5797,
Oliver Realty 972-921-5797
Bought with:
Bobby Beasley
Front Real Estate Co
Source: NTREIS,MLS#: 20255854
Facts & features
Interior
Bedrooms & bathrooms
- Bedrooms: 4
- Bathrooms: 3
- Full bathrooms: 2
- 1/2 bathrooms: 1
Primary bedroom
- Level: First
- Dimensions: 15 x 14
Bedroom
- Features: Split Bedrooms
- Level: First
- Dimensions: 12 x 12
Bedroom
- Features: Split Bedrooms
- Level: First
- Dimensions: 14 x 13
Bedroom
- Features: Split Bedrooms
- Level: First
- Dimensions: 12 x 12
Dining room
- Level: First
- Dimensions: 9 x 12
Game room
- Level: Second
- Dimensions: 18 x 15
Kitchen
- Features: Built-in Features, Granite Counters, Stone Counters, Walk-In Pantry
- Level: First
- Dimensions: 16 x 17
Living room
- Features: Fireplace
- Level: First
- Dimensions: 18 x 19
Office
- Level: First
- Dimensions: 12 x 12
Utility room
- Features: Built-in Features, Granite Counters
- Level: First
- Dimensions: 6 x 8
Heating
- Central
Cooling
- Central Air
Appliances
- Included: Dishwasher, Electric Cooktop, Microwave
- Laundry: Washer Hookup, Electric Dryer Hookup
Features
- Decorative/Designer Lighting Fixtures, Kitchen Island, Open Floorplan, Walk-In Closet(s)
- Flooring: Carpet, Ceramic Tile, Wood
- Windows: Window Coverings
- Has basement: No
- Number of fireplaces: 1
- Fireplace features: Gas Log
Interior area
- Total interior livable area: 2,983 sqft
Property
Parking
- Total spaces: 2
- Parking features: Door-Single
- Attached garage spaces: 2
Features
- Levels: Two
- Stories: 2
- Patio & porch: Covered
- Exterior features: Lighting, Rain Gutters
- Pool features: Gunite, Pool, Water Feature
- Fencing: Wood
Lot
- Size: 1 Acres
- Dimensions: 151 x 287
- Features: Acreage, Back Yard, Lawn, Landscaped, Sprinkler System
Details
- Parcel number: 261818
Construction
Type & style
- Home type: SingleFamily
- Architectural style: Traditional,Detached
- Property subtype: Single Family Residence
- Attached to another structure: Yes
Materials
- Brick, Stone Veneer
- Foundation: Slab
- Roof: Composition
Condition
- Year built: 2015
Utilities & green energy
- Sewer: Aerobic Septic
- Utilities for property: Septic Available, Underground Utilities
Community & neighborhood
Security
- Security features: Other
Location
- Region: Midlothian
- Subdivision: Springer Estates
HOA & financial
HOA
- Has HOA: Yes
- HOA fee: $500 annually
- Services included: Association Management
- Association name: Goodwin
- Association phone: 214-445-2756
Other
Other facts
- Listing terms: Cash,Conventional,VA Loan
Price history
| Date | Event | Price |
|---|---|---|
| 6/22/2023 | Sold | -- |
Source: NTREIS #20255854 | ||
| 5/12/2023 | Contingent | $699,900$235/sqft |
Source: NTREIS #20255854 | ||
| 5/2/2023 | Price change | $699,900-2.1%$235/sqft |
Source: NTREIS #20255854 | ||
| 4/5/2023 | Price change | $715,000-2.8%$240/sqft |
Source: NTREIS #20255854 | ||
| 3/9/2023 | Price change | $735,750-1.3%$247/sqft |
Source: NTREIS #20255854 | ||
Public tax history
| Year | Property taxes | Tax assessment |
|---|---|---|
| 2025 | -- | $653,713 +1.5% |
| 2024 | $7,544 -16.4% | $644,151 +24.8% |
| 2023 | $9,025 +34.4% | $516,029 +10% |
Find assessor info on the county website
Neighborhood: 76065
Nearby schools
GreatSchools rating
- 8/10Dolores McClatchey ElGrades: K-5Distance: 0.8 mi
- 8/10Walnut Grove Middle SchoolGrades: 6-8Distance: 1.9 mi
- 8/10Midlothian Heritage High SchoolGrades: 9-12Distance: 2.4 mi
Schools provided by the listing agent
- Elementary: Dolores McClatchey
- Middle: Walnut Grove
- High: Heritage
- District: Midlothian ISD
Source: NTREIS. This data may not be complete. We recommend contacting the local school district to confirm school assignments for this home.
Get a cash offer in 3 minutes
Find out how much your home could sell for in as little as 3 minutes with a no-obligation cash offer.
Estimated market value
$690,600
Get a cash offer in 3 minutes
Find out how much your home could sell for in as little as 3 minutes with a no-obligation cash offer.
Estimated market value
$690,600

