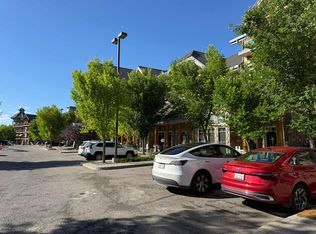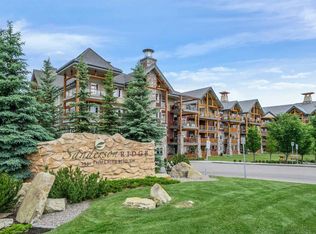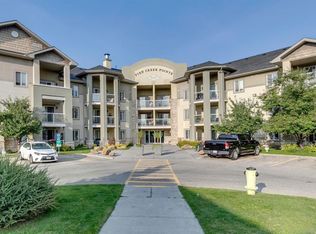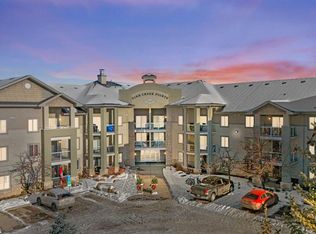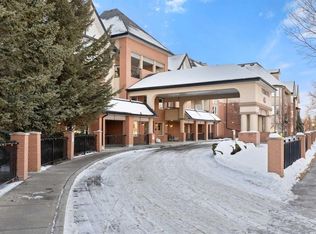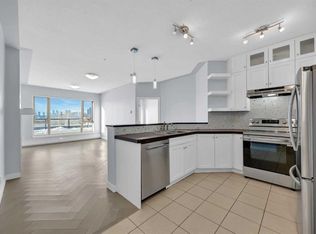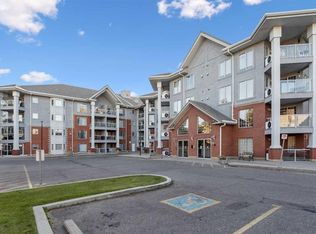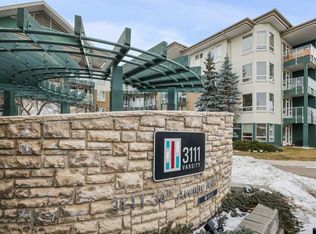2330 S Fish Creek Blvd SW #1243, Calgary, AB T2Y 0L1
What's special
- 31 days |
- 16 |
- 1 |
Zillow last checked: 8 hours ago
Listing updated: November 30, 2025 at 04:15pm
Len T. Wong, Associate Broker,
Re/Max Complete Realty
Facts & features
Interior
Bedrooms & bathrooms
- Bedrooms: 1
- Bathrooms: 1
- Full bathrooms: 1
Other
- Level: Main
- Dimensions: 14`7" x 10`4"
Other
- Level: Main
- Dimensions: 9`0" x 7`8"
Other
- Level: Main
- Dimensions: 13`6" x 7`11"
Den
- Level: Main
- Dimensions: 9`8" x 6`1"
Dining room
- Level: Main
- Dimensions: 9`0" x 8`0"
Foyer
- Level: Main
- Dimensions: 5`2" x 5`2"
Kitchen
- Level: Main
- Dimensions: 11`4" x 10`2"
Laundry
- Level: Main
- Dimensions: 9`5" x 4`4"
Living room
- Level: Main
- Dimensions: 12`0" x 12`0"
Heating
- Fan Coil, Natural Gas
Cooling
- Central Air
Appliances
- Included: Dishwasher, Dryer, Electric Stove, Microwave, Refrigerator, Washer
- Laundry: In Unit, Laundry Room
Features
- Breakfast Bar, Granite Counters, High Ceilings, No Animal Home, No Smoking Home, Open Floorplan
- Flooring: Carpet, Tile
- Windows: Window Coverings
- Number of fireplaces: 1
- Fireplace features: Gas, Living Room
- Common walls with other units/homes: 2+ Common Walls
Interior area
- Total interior livable area: 856.15 sqft
- Finished area above ground: 856
Property
Parking
- Total spaces: 1
- Parking features: Driveway, Garage Door Opener, Heated Garage, Parkade, Secured, Workshop in Garage, Titled
- Has uncovered spaces: Yes
Features
- Levels: Single Level Unit
- Stories: 4
- Entry location: Other
- Patio & porch: Balcony(s)
- Exterior features: Other
Details
- Zoning: M-2
Construction
Type & style
- Home type: Apartment
- Property subtype: Apartment
- Attached to another structure: Yes
Materials
- Composite Siding, Log, Stone, Wood Frame
- Foundation: Concrete Perimeter
- Roof: Clay Tile
Condition
- New construction: No
- Year built: 2009
Community & HOA
Community
- Features: Other, Park, Playground, Sidewalks, Street Lights
- Subdivision: Evergreen
HOA
- Has HOA: Yes
- Amenities included: Car Wash Area, Elevator(s), Fitness Center, Guest Suite, Indoor Pool, Party Room, Recreation Facilities, Secured Parking, Storage, Visitor Parking, Workshop Area
- Services included: Amenities of HOA/Condo, Caretaker, Common Area Maintenance, Electricity, Heat, Insurance, Maintenance Grounds, Parking, Professional Management, Reserve Fund Contributions, Residential Manager, Sewer, Snow Removal, Trash
- HOA fee: C$531 monthly
Location
- Region: Calgary
Financial & listing details
- Price per square foot: C$525/sqft
- Date on market: 11/12/2025
- Inclusions: Dishwasher, Electric Stove, Refrigerator, Washer, Dryer, All Window Coverings, Built-in Microwave
(403) 930-8555
By pressing Contact Agent, you agree that the real estate professional identified above may call/text you about your search, which may involve use of automated means and pre-recorded/artificial voices. You don't need to consent as a condition of buying any property, goods, or services. Message/data rates may apply. You also agree to our Terms of Use. Zillow does not endorse any real estate professionals. We may share information about your recent and future site activity with your agent to help them understand what you're looking for in a home.
Price history
Price history
Price history is unavailable.
Public tax history
Public tax history
Tax history is unavailable.Climate risks
Neighborhood: Evergreen
Nearby schools
GreatSchools rating
No schools nearby
We couldn't find any schools near this home.
- Loading
