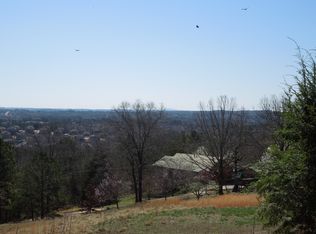Closed
$1,325,000
2330 Trammel Rd, Cumming, GA 30041
7beds
5,241sqft
Single Family Residence
Built in 2019
1.72 Acres Lot
$1,396,700 Zestimate®
$253/sqft
$6,114 Estimated rent
Home value
$1,396,700
$1.31M - $1.49M
$6,114/mo
Zestimate® history
Loading...
Owner options
Explore your selling options
What's special
Million Dollar Views, minutes from 400, shopping, parks/trails, restaurants, & Lake Lanier, optional golf club membership only available, and Like New!! This stunning home is set on nearly 2 private acres and "Wows" from the moment you enter the long driveway! The property is the last on the street and offers 3-sided tree privacy with side entry, and 3 car garage. Enter the brick-paved front porch and take in the breathtaking views of the rolling North Georgia hills and the beautifully landscaped front yard. Inside, this beautifully appointed home greets you with high ceilings, gleaming hardwood floors, and ample light! The main level is open yet cozy with a stunning chef's kitchen complete with an expansive island, designer lighting, high-end tile backsplash, and quartz counters. The breakfast nook is bright and warm with high ceilings and exposed beam detail. The 2 story great room boasts wall of windows and a stone fireplace and it's flanked by a large dining space complete with coffered ceilings. The main level rounds off with a full guest bedroom and full bathroom. Upstairs all bedrooms are large with walk-in closets and private bath access. The Owners' Suite boasts a private deck, sitting space, and luxury en suite complete with tile shower and soaking tub--there is even an access door to one of the secondary rooms for easy nursery access! The finished walk-out basement space will not disappoint with board and batten detail, a stunning kitchenette, a home theater, a full bathroom, 2 bedrooms, and recreational space! Outdoors enjoy an expansive deck overlooking your private, level backyard that is ready for a pool! This dream home can be yours! Call today for your private showing!
Zillow last checked: 8 hours ago
Listing updated: April 24, 2024 at 12:45pm
Listed by:
Mark Spain 770-886-9000,
Mark Spain Real Estate,
Mindy Farris 770-880-4078,
Mark Spain Real Estate
Bought with:
John Nysewander, 369344
Mark Spain Real Estate
Source: GAMLS,MLS#: 10172324
Facts & features
Interior
Bedrooms & bathrooms
- Bedrooms: 7
- Bathrooms: 5
- Full bathrooms: 5
- Main level bathrooms: 1
- Main level bedrooms: 1
Kitchen
- Features: Breakfast Bar, Breakfast Room, Kitchen Island, Pantry, Walk-in Pantry
Heating
- Natural Gas, Forced Air
Cooling
- Central Air
Appliances
- Included: Gas Water Heater, Dishwasher, Double Oven, Microwave
- Laundry: Upper Level
Features
- High Ceilings, Double Vanity, Beamed Ceilings, Rear Stairs, Walk-In Closet(s)
- Flooring: Hardwood, Tile, Carpet
- Windows: Storm Window(s)
- Basement: Bath Finished,Daylight,Interior Entry,Exterior Entry,Finished,Full
- Number of fireplaces: 1
- Fireplace features: Family Room, Factory Built, Gas Starter, Gas Log
- Common walls with other units/homes: No Common Walls
Interior area
- Total structure area: 5,241
- Total interior livable area: 5,241 sqft
- Finished area above ground: 3,645
- Finished area below ground: 1,596
Property
Parking
- Total spaces: 3
- Parking features: Attached, Garage, Kitchen Level, Side/Rear Entrance
- Has attached garage: Yes
Features
- Levels: Two
- Stories: 2
- Patio & porch: Deck, Patio
- Exterior features: Balcony
- Fencing: Fenced,Wood
- Has view: Yes
- View description: Mountain(s)
- Waterfront features: No Dock Or Boathouse
- Body of water: None
Lot
- Size: 1.72 Acres
- Features: Level, Private
- Residential vegetation: Wooded
Details
- Parcel number: 175 259
Construction
Type & style
- Home type: SingleFamily
- Architectural style: Traditional
- Property subtype: Single Family Residence
Materials
- Concrete, Stone
- Roof: Composition
Condition
- Updated/Remodeled
- New construction: No
- Year built: 2019
Utilities & green energy
- Sewer: Septic Tank
- Water: Public
- Utilities for property: Underground Utilities, Cable Available, Electricity Available, High Speed Internet, Natural Gas Available, Phone Available, Water Available
Green energy
- Green verification: ENERGY STAR Certified Homes
- Energy efficient items: Insulation, Thermostat, Appliances
Community & neighborhood
Security
- Security features: Smoke Detector(s)
Community
- Community features: Street Lights
Location
- Region: Cumming
- Subdivision: Trammel Manor
HOA & financial
HOA
- Has HOA: Yes
- HOA fee: $1,000 annually
- Services included: Other
Other
Other facts
- Listing agreement: Exclusive Right To Sell
Price history
| Date | Event | Price |
|---|---|---|
| 9/1/2023 | Sold | $1,325,000-5%$253/sqft |
Source: | ||
| 8/7/2023 | Pending sale | $1,395,000$266/sqft |
Source: | ||
| 8/5/2023 | Price change | $1,395,000-2.1%$266/sqft |
Source: | ||
| 6/19/2023 | Listed for sale | $1,425,000+68.3%$272/sqft |
Source: | ||
| 1/21/2020 | Sold | $846,802$162/sqft |
Source: Public Record Report a problem | ||
Public tax history
| Year | Property taxes | Tax assessment |
|---|---|---|
| 2024 | $12,883 +14.8% | $525,376 +15.2% |
| 2023 | $11,222 -2.1% | $455,912 +5.9% |
| 2022 | $11,458 +23% | $430,540 +27.7% |
Find assessor info on the county website
Neighborhood: 30041
Nearby schools
GreatSchools rating
- 8/10Haw Creek Elementary SchoolGrades: PK-5Distance: 1.7 mi
- 8/10Lakeside Middle SchoolGrades: 6-8Distance: 1.8 mi
- 10/10South Forsyth High SchoolGrades: 9-12Distance: 2.6 mi
Schools provided by the listing agent
- Elementary: Haw Creek
- Middle: Lakeside
- High: South Forsyth
Source: GAMLS. This data may not be complete. We recommend contacting the local school district to confirm school assignments for this home.
Get a cash offer in 3 minutes
Find out how much your home could sell for in as little as 3 minutes with a no-obligation cash offer.
Estimated market value$1,396,700
Get a cash offer in 3 minutes
Find out how much your home could sell for in as little as 3 minutes with a no-obligation cash offer.
Estimated market value
$1,396,700
