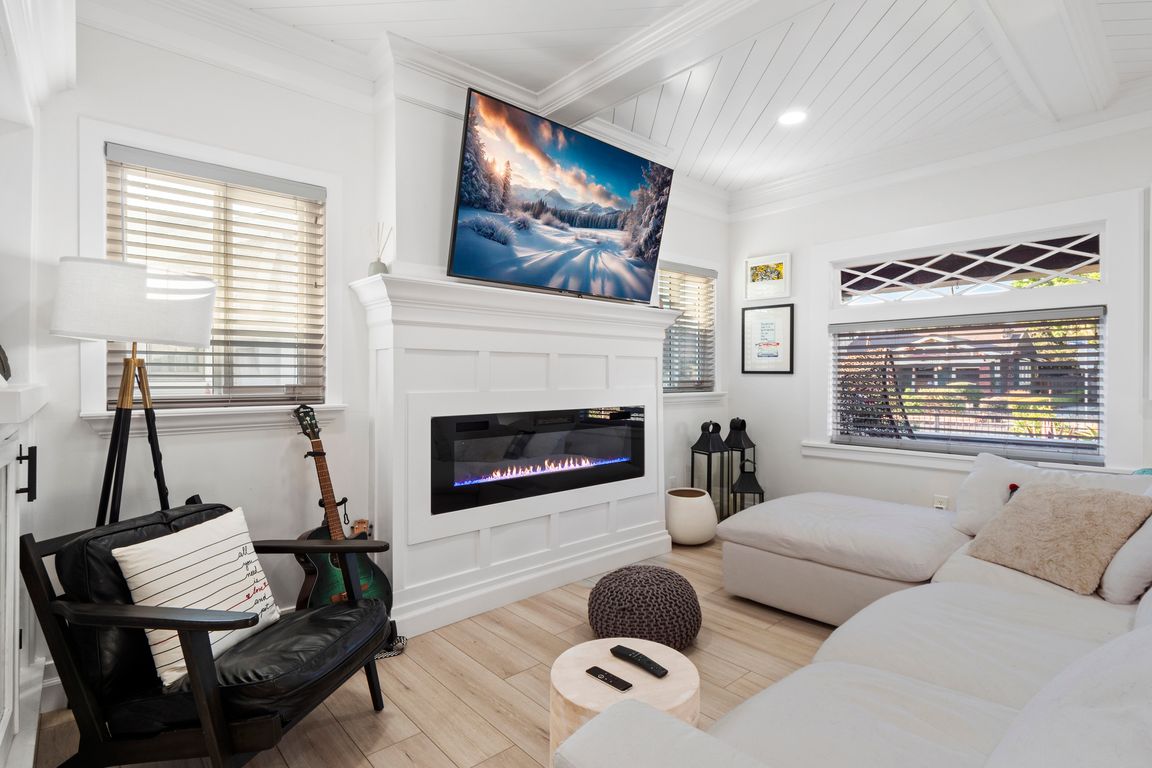
For sale
$1,219,000
3beds
1,226sqft
2330 W 29th Pl, Los Angeles, CA 90018
3beds
1,226sqft
Single family residence
Built in 1908
5,004 sqft
2 Garage spaces
$994 price/sqft
What's special
Spacious primary suiteSpacious inviting front porchStunning beamed ceilingsQuartz countertopsBuilt-in grillFrench doorsElegant crown molding
Step into a rare blend of historic charm and modern luxury in the heart of Jefferson Park’s HPOZ at this stunning 3-bedroom, 2-bath Craftsman-style bungalow. A spacious, inviting front porch welcomes you before you even step inside—perfect for morning coffee, relaxing afternoons, or simply enjoying the charm of this historic Craftsman ...
- 26 days |
- 1,413 |
- 29 |
Likely to sell faster than
Source: CRMLS,MLS#: SR25192215 Originating MLS: California Regional MLS
Originating MLS: California Regional MLS
Travel times
Living Room
Kitchen
Primary Bedroom
Zillow last checked: 8 hours ago
Listing updated: 17 hours ago
Listing Provided by:
Jed Castaneda DRE #02128179 818-426-7640,
NextHome Real Estate Rockstars
Source: CRMLS,MLS#: SR25192215 Originating MLS: California Regional MLS
Originating MLS: California Regional MLS
Facts & features
Interior
Bedrooms & bathrooms
- Bedrooms: 3
- Bathrooms: 2
- Full bathrooms: 2
- Main level bathrooms: 2
- Main level bedrooms: 3
Rooms
- Room types: Kitchen, Living Room, Dining Room
Bathroom
- Features: Quartz Counters, Remodeled
Kitchen
- Features: Quartz Counters, Remodeled, Updated Kitchen
Heating
- Central
Cooling
- Central Air
Appliances
- Included: Barbecue, Dishwasher, Freezer, Gas Range, Refrigerator, Tankless Water Heater
- Laundry: Stacked
Features
- Beamed Ceilings, Breakfast Bar, Ceiling Fan(s), Separate/Formal Dining Room, High Ceilings, Quartz Counters, Recessed Lighting
- Windows: Double Pane Windows
- Has fireplace: Yes
- Fireplace features: Living Room
- Common walls with other units/homes: No Common Walls
Interior area
- Total interior livable area: 1,226 sqft
Property
Parking
- Total spaces: 7
- Parking features: Driveway, Garage
- Garage spaces: 2
- Uncovered spaces: 5
Features
- Levels: One
- Stories: 1
- Entry location: Main
- Patio & porch: Front Porch
- Exterior features: Barbecue
- Pool features: None
- Has view: Yes
- View description: None
Lot
- Size: 5,004 Square Feet
- Dimensions: 5004
- Features: Landscaped
Details
- Parcel number: 5052009017
- Zoning: LAR1
- Special conditions: Standard
Construction
Type & style
- Home type: SingleFamily
- Architectural style: Craftsman
- Property subtype: Single Family Residence
Materials
- Foundation: Raised
Condition
- New construction: No
- Year built: 1908
Utilities & green energy
- Electric: 220 Volts
- Sewer: Public Sewer
- Water: Public
Community & HOA
Community
- Features: Street Lights
- Security: Security System
Location
- Region: Los Angeles
Financial & listing details
- Price per square foot: $994/sqft
- Tax assessed value: $1,120,980
- Annual tax amount: $13,647
- Date on market: 9/10/2025
- Listing terms: Cash,Cash to New Loan,Conventional,FHA,Submit,VA Loan