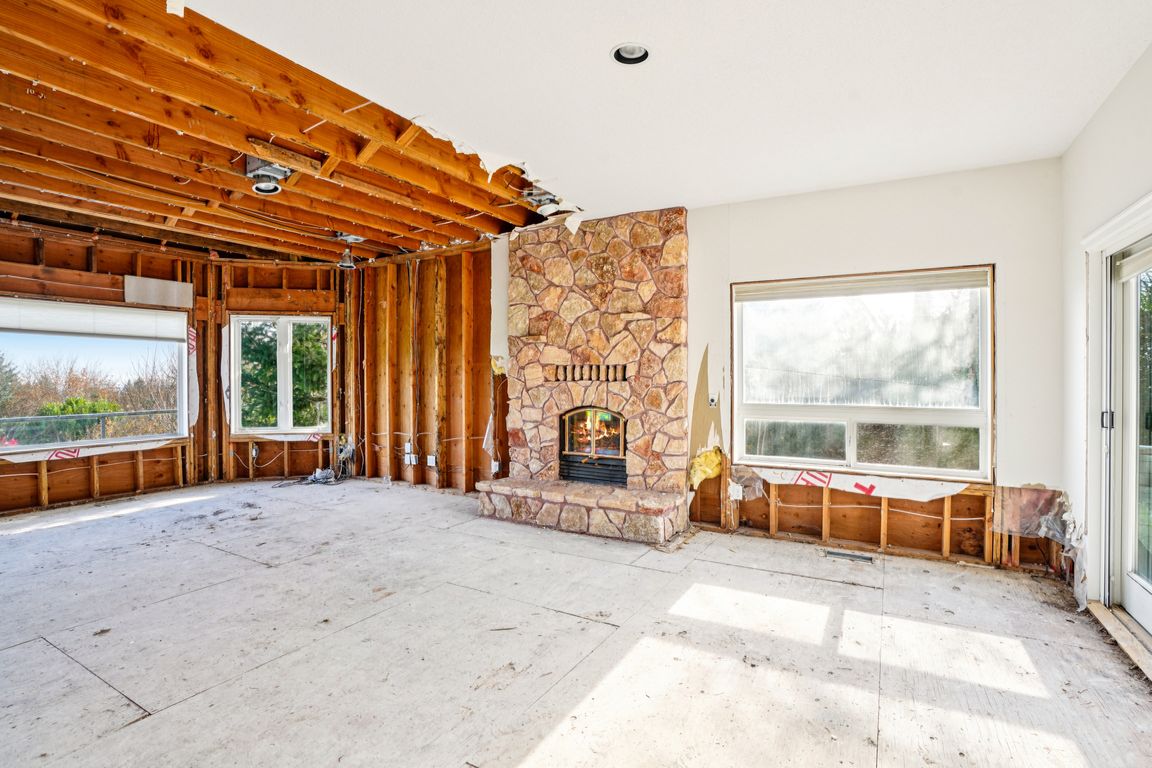
Active
$650,000
4beds
3,916sqft
23300 NE Bald Peak Rd, Hillsboro, OR 97123
4beds
3,916sqft
Residential, single family residence
Built in 1991
1 Acres
3 Attached garage spaces
$166 price/sqft
What's special
Three-car garage
Discover the potential of this stunning 1-acre property, where you can design and finish every detail to create your dream home. Enjoy breathtaking views of six majestic mountain peaks from your own private retreat. Reimagine the sparkling pool area and craft your own backyard oasis. The top-floor primary suite offers ultimate ...
- 15 hours |
- 432 |
- 28 |
Likely to sell faster than
Source: RMLS (OR),MLS#: 205988643
Travel times
Living Room
Kitchen
Primary Bedroom
Zillow last checked: 8 hours ago
Listing updated: November 14, 2025 at 01:18pm
Listed by:
Chaley McVay 360-241-5056,
Redfin
Source: RMLS (OR),MLS#: 205988643
Facts & features
Interior
Bedrooms & bathrooms
- Bedrooms: 4
- Bathrooms: 3
- Full bathrooms: 3
- Main level bathrooms: 1
Rooms
- Room types: Bedroom 4, Bedroom 2, Bedroom 3, Dining Room, Family Room, Kitchen, Living Room, Primary Bedroom
Primary bedroom
- Features: Soaking Tub, Suite, Walkin Closet, Walkin Shower
- Level: Upper
- Area: 368
- Dimensions: 23 x 16
Bedroom 2
- Level: Lower
- Area: 210
- Dimensions: 15 x 14
Bedroom 3
- Level: Lower
- Area: 180
- Dimensions: 15 x 12
Bedroom 4
- Level: Lower
- Area: 500
- Dimensions: 25 x 20
Dining room
- Level: Main
- Area: 187
- Dimensions: 17 x 11
Kitchen
- Level: Main
- Area: 255
- Width: 15
Living room
- Level: Main
- Area: 405
- Dimensions: 27 x 15
Heating
- Forced Air
Cooling
- Heat Pump
Appliances
- Included: Electric Water Heater
Features
- Soaking Tub, Suite, Walk-In Closet(s), Walkin Shower
- Number of fireplaces: 1
- Fireplace features: Wood Burning
Interior area
- Total structure area: 3,916
- Total interior livable area: 3,916 sqft
Video & virtual tour
Property
Parking
- Total spaces: 3
- Parking features: Driveway, Attached
- Attached garage spaces: 3
- Has uncovered spaces: Yes
Features
- Levels: Tri Level
- Stories: 3
- Has view: Yes
- View description: Mountain(s), Trees/Woods
Lot
- Size: 1 Acres
- Features: Level, Private, Secluded, Trees, SqFt 20000 to Acres1
Details
- Parcel number: 413993
Construction
Type & style
- Home type: SingleFamily
- Architectural style: Traditional
- Property subtype: Residential, Single Family Residence
Materials
- Cedar
- Foundation: Slab
- Roof: Composition
Condition
- Under Construction
- New construction: Yes
- Year built: 1991
Utilities & green energy
- Sewer: Septic Tank
- Water: Community
Community & HOA
HOA
- Has HOA: No
Location
- Region: Hillsboro
Financial & listing details
- Price per square foot: $166/sqft
- Tax assessed value: $1,055,873
- Annual tax amount: $8,485
- Date on market: 11/14/2025
- Listing terms: Cash
- Road surface type: Paved