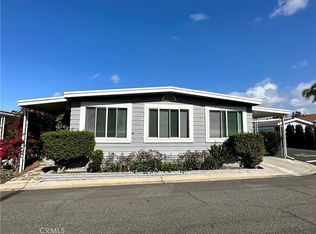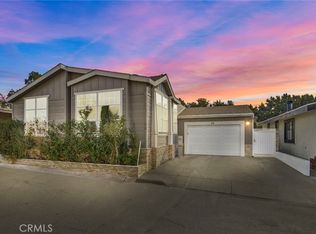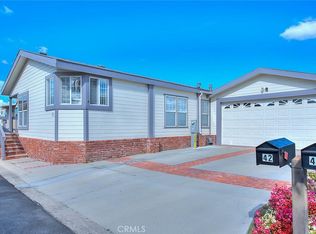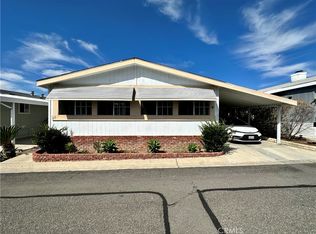Sold for $350,000 on 12/03/25
Listing Provided by:
Amber Raulston DRE #01799685 949-291-0181,
CENTURY 21 Affiliated,
Jeffrey Carron DRE #01979586,
CENTURY 21 Affiliated
Bought with: eXp Realty of California, Inc.
$350,000
23301 Ridge Route Dr SPC 81, Laguna Hills, CA 92653
3beds
1,440sqft
Manufactured Home
Built in 1998
-- sqft lot
$350,300 Zestimate®
$243/sqft
$3,397 Estimated rent
Home value
$350,300
$326,000 - $378,000
$3,397/mo
Zestimate® history
Loading...
Owner options
Explore your selling options
What's special
This beautiful home sits in one of the finest mobile home parks in the Beach Close Community of Laguna Hills-the highly desirable, Laguna Hills Estates. Upon entering you see the detailed attention, love and consideration the owners have given this home. 3 bedrooms, 2 bathrooms, 2 living areas, fireplace, fantastic kitchen, indoor laundry, and a large outside yard and entertaining space that has been upgraded to the hilt! Entering though the front beautiful double French doors you might need your sunglasses for all the light and brightness the windows pull in. This family area even has a fireplace. From there enter into the living-room with an open concept layout and see into the modern looking kitchen with freshly painted cabinetry, tiled backsplash and newer stainless appliances, including convection oven. Right off kitchen is space for dining table. Most ceiling fans are new throughout . Primary suite has a walk in closet and bathroom with a sunken soaking tub and separate shower with so much space! Most of the space in this fantastic home has been upgraded. Step outside and remember, you are NOT at a BEACH RESORT, just a great home in Laguna Hills whos' owners loved being and entertaining outside. Owners enclosed a large portion of the patio cover, installed an outdoor TV hookup, new outdoor lighting and lots of new landscaping. This is one of the few homes that has a TWO CAR GARAGE- not just a car port called a garage! An actual man-cave garage! Pet lovers? There is a pet park just across the street from the complex! Make an appointment to see this home ASAP!
Buyer must be approved by park management- need $1950 x 3 with credit scoreof 650+ .
Zillow last checked: 8 hours ago
Listing updated: December 04, 2025 at 04:05pm
Listing Provided by:
Amber Raulston DRE #01799685 949-291-0181,
CENTURY 21 Affiliated,
Jeffrey Carron DRE #01979586,
CENTURY 21 Affiliated
Bought with:
Ozzie Fazaeli, DRE #02018628
eXp Realty of California, Inc.
Source: CRMLS,MLS#: OC25147614 Originating MLS: California Regional MLS
Originating MLS: California Regional MLS
Facts & features
Interior
Bedrooms & bathrooms
- Bedrooms: 3
- Bathrooms: 2
- Full bathrooms: 2
Primary bedroom
- Features: Main Level Primary
Primary bedroom
- Features: Primary Suite
Bathroom
- Features: Dual Sinks, Soaking Tub
Kitchen
- Features: Granite Counters, Kitchen/Family Room Combo
Other
- Features: Walk-In Closet(s)
Heating
- Central, Fireplace(s)
Cooling
- Central Air
Appliances
- Included: Dishwasher, Gas Cooktop, Gas Oven, Refrigerator, Dryer, Washer
- Laundry: Inside, Laundry Room
Features
- Ceiling Fan(s), Granite Counters, Living Room Deck Attached, Main Level Primary, Primary Suite, Walk-In Closet(s)
- Flooring: Carpet, Laminate
- Doors: Double Door Entry, French Doors
Interior area
- Total interior livable area: 1,440 sqft
Property
Parking
- Total spaces: 2
- Parking features: Driveway, Garage Faces Front, Garage
- Garage spaces: 2
Features
- Levels: One
- Stories: 1
- Entry location: Front or sides
- Patio & porch: Covered, Front Porch, Patio
- Pool features: Association
- Has spa: Yes
- Spa features: Association
- Fencing: Brick
Lot
- Features: Back Yard, Near Park
Details
- Additional structures: Cabana
- Parcel number: 89223081
- On leased land: Yes
- Lease amount: $1,900
- Special conditions: Standard
Construction
Type & style
- Home type: MobileManufactured
- Property subtype: Manufactured Home
Materials
- Roof: Shingle
Condition
- Year built: 1998
Utilities & green energy
- Sewer: Public Sewer
- Water: Public
- Utilities for property: Cable Available, Sewer Connected, Water Connected
Community & neighborhood
Community
- Community features: Curbs, Street Lights, Park
Location
- Region: Laguna Hills
HOA & financial
HOA
- Amenities included: Clubhouse, Playground, Pool, Spa/Hot Tub
Other
Other facts
- Body type: Double Wide
- Listing terms: Cash,Cash to New Loan,Conventional
- Road surface type: Paved
Price history
| Date | Event | Price |
|---|---|---|
| 12/3/2025 | Sold | $350,000-3.8%$243/sqft |
Source: | ||
| 12/1/2025 | Pending sale | $364,000$253/sqft |
Source: | ||
| 11/12/2025 | Contingent | $364,000$253/sqft |
Source: | ||
| 11/10/2025 | Listed for sale | $364,000$253/sqft |
Source: | ||
| 10/31/2025 | Contingent | $364,000$253/sqft |
Source: | ||
Public tax history
| Year | Property taxes | Tax assessment |
|---|---|---|
| 2025 | -- | $40,667 |
| 2024 | $414 -0.2% | $40,667 |
| 2023 | $415 -0.2% | $40,667 |
Find assessor info on the county website
Neighborhood: 92653
Nearby schools
GreatSchools rating
- 6/10Los Alisos Intermediate SchoolGrades: 7-8Distance: 1.8 mi
- 8/10Laguna Hills High SchoolGrades: 9-12Distance: 2.3 mi
Get a cash offer in 3 minutes
Find out how much your home could sell for in as little as 3 minutes with a no-obligation cash offer.
Estimated market value
$350,300
Get a cash offer in 3 minutes
Find out how much your home could sell for in as little as 3 minutes with a no-obligation cash offer.
Estimated market value
$350,300



