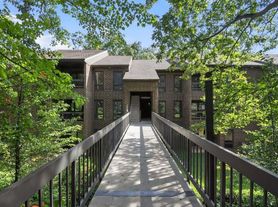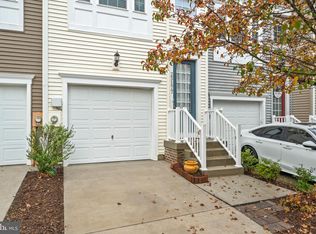Corner lot duet home offering over 3,000 square feet of living space across three finished levels. A welcoming front porch opens into a bright foyer with a convenient half bath, flowing into a spacious living room and a separate formal dining room. The large kitchen features hardwood flooring and opens to a cozy den with a gas fireplace, completing a comfortable and functional main level.
Upstairs, enjoy a generous primary ensuite bedroom, along with two additional well-sized bedrooms and a full hall bath. The laundry room is conveniently located on the bedroom level.
The fully finished lower level offers a versatile recreation area, a full bath with a built-in sauna, and ample storage space. The home has been freshly painted throughout, making it move-in ready.
Trash collection is included in rent along with access to community amenities once proper paperwork is submitted to the HOA from tenant and landlord.
Lease minimum is 12 months. Credit score and income amount are determining factors for tenant and should meet the requirements listed.
Pets are not allowed.
Tenant will be responsible for lawn care and general maintenance along with changing of filters and lightbulbs.
Townhouse for rent
$2,700/mo
23305 Hyacinth Ln, California, MD 20619
3beds
2,922sqft
Price may not include required fees and charges.
Townhouse
Available now
No pets
Central air
In unit laundry
Attached garage parking
Forced air, heat pump
What's special
Bright foyerFull hall bathVersatile recreation areaHardwood flooringConvenient half bathLarge kitchenSeparate formal dining room
- 10 days |
- -- |
- -- |
Travel times
Looking to buy when your lease ends?
Consider a first-time homebuyer savings account designed to grow your down payment with up to a 6% match & a competitive APY.
Facts & features
Interior
Bedrooms & bathrooms
- Bedrooms: 3
- Bathrooms: 4
- Full bathrooms: 3
- 1/2 bathrooms: 1
Heating
- Forced Air, Heat Pump
Cooling
- Central Air
Appliances
- Included: Dishwasher, Dryer, Microwave, Oven, Refrigerator, Washer
- Laundry: In Unit
Features
- Flooring: Carpet, Hardwood, Tile
Interior area
- Total interior livable area: 2,922 sqft
Property
Parking
- Parking features: Attached, Off Street
- Has attached garage: Yes
- Details: Contact manager
Features
- Exterior features: Garbage included in rent, Heating system: Forced Air
Details
- Parcel number: 08163251
Construction
Type & style
- Home type: Townhouse
- Property subtype: Townhouse
Utilities & green energy
- Utilities for property: Garbage
Building
Management
- Pets allowed: No
Community & HOA
Community
- Features: Pool
HOA
- Amenities included: Pool
Location
- Region: California
Financial & listing details
- Lease term: 1 Year
Price history
| Date | Event | Price |
|---|---|---|
| 11/13/2025 | Price change | $2,700+8%$1/sqft |
Source: Zillow Rentals | ||
| 10/30/2025 | Sold | $390,000-2.5%$133/sqft |
Source: | ||
| 10/2/2025 | Contingent | $399,900$137/sqft |
Source: | ||
| 9/28/2025 | Listed for sale | $399,900$137/sqft |
Source: | ||
| 9/19/2025 | Contingent | $399,900$137/sqft |
Source: | ||

