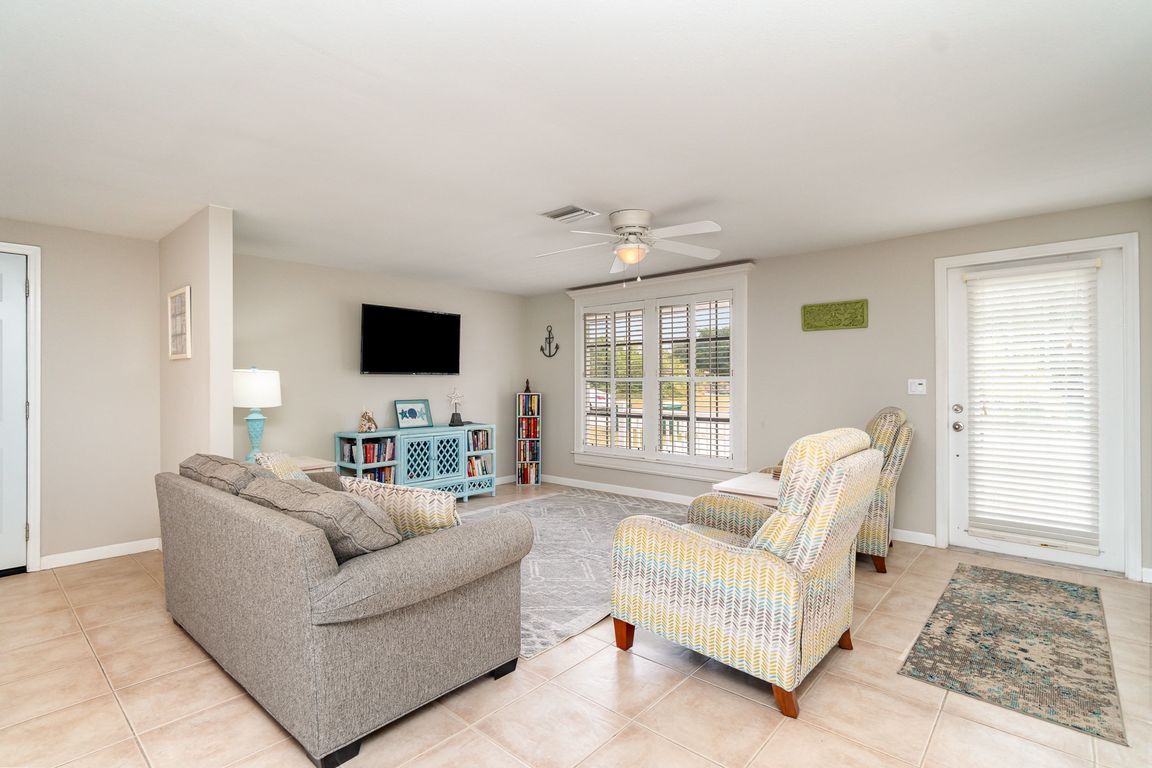
For salePrice cut: $9K (8/11)
$400,000
2beds
1,187sqft
2331 Cannolot Blvd, Pt Charlotte, FL 33948
2beds
1,187sqft
Single family residence
Built in 1972
10,500 sqft
1 Carport space
$337 price/sqft
What's special
Private dock and boatliftPrivate heated poolCovered lanaiSaltwater canalGuest bedroomBreakfast barPrivate bathroom
Rented for the months of Jan-March 2026. BEAUTIFUL WATERFRONT 2 Bedroom, 2 Bathroom, 1 Car Carport, Pool home with a PRIVATE Dock & Boatlift, 98 ft concrete sea wall, on a SALTWATER CANAL in Port Charlotte. HIGH & DRY, have peace of mind that this home has had no damage or ...
- 171 days |
- 237 |
- 10 |
Source: Stellar MLS,MLS#: C7509524 Originating MLS: Port Charlotte
Originating MLS: Port Charlotte
Travel times
Living Room
Kitchen
Primary Bedroom
Zillow last checked: 7 hours ago
Listing updated: September 16, 2025 at 08:03am
Listing Provided by:
Matthew Patterson 941-875-4177,
KW PEACE RIVER PARTNERS 941-875-9060
Source: Stellar MLS,MLS#: C7509524 Originating MLS: Port Charlotte
Originating MLS: Port Charlotte

Facts & features
Interior
Bedrooms & bathrooms
- Bedrooms: 2
- Bathrooms: 2
- Full bathrooms: 2
Rooms
- Room types: Storage Rooms
Primary bedroom
- Features: Ceiling Fan(s), En Suite Bathroom, Shower No Tub, Dual Closets
- Level: First
- Area: 169 Square Feet
- Dimensions: 13x13
Bedroom 2
- Features: Ceiling Fan(s), Built-in Closet
- Level: First
- Area: 120 Square Feet
- Dimensions: 10x12
Dining room
- Level: First
- Area: 144 Square Feet
- Dimensions: 9x16
Kitchen
- Features: Breakfast Bar
- Level: First
- Area: 99 Square Feet
- Dimensions: 9x11
Laundry
- Level: First
- Area: 70 Square Feet
- Dimensions: 7x10
Living room
- Features: Ceiling Fan(s)
- Level: First
- Area: 224 Square Feet
- Dimensions: 14x16
Heating
- Central, Electric
Cooling
- Central Air
Appliances
- Included: Dishwasher, Microwave, Range, Refrigerator
- Laundry: Inside, Laundry Room
Features
- Ceiling Fan(s), Living Room/Dining Room Combo, Primary Bedroom Main Floor, Split Bedroom
- Flooring: Tile, Vinyl
- Doors: Sliding Doors
- Has fireplace: No
- Furnished: Yes
Interior area
- Total structure area: 1,989
- Total interior livable area: 1,187 sqft
Video & virtual tour
Property
Parking
- Total spaces: 1
- Parking features: Driveway
- Carport spaces: 1
- Has uncovered spaces: Yes
Features
- Levels: One
- Stories: 1
- Patio & porch: Covered, Rear Porch, Screened
- Exterior features: Irrigation System, Lighting, Rain Gutters
- Has private pool: Yes
- Pool features: Gunite, Heated, In Ground, Lighting, Screen Enclosure
- Has view: Yes
- View description: Pool, Water, Canal
- Has water view: Yes
- Water view: Water,Canal
- Waterfront features: Canal - Saltwater, Bay/Harbor Access, Brackish Canal Access, Saltwater Canal Access, Gulf/Ocean Access, Gulf/Ocean to Bay Access, Intracoastal Waterway Access, River Access, Bridges - Fixed, Lift, Seawall
- Body of water: COURTLAND WATERWAY
Lot
- Size: 10,500 Square Feet
- Dimensions: 80 x 125 x 88 x 125
- Features: FloodZone, In County, Landscaped, Oversized Lot
- Residential vegetation: Trees/Landscaped
Details
- Additional structures: Shed(s)
- Parcel number: 402218330008
- Zoning: RSF3.5
- Special conditions: None
Construction
Type & style
- Home type: SingleFamily
- Property subtype: Single Family Residence
Materials
- Block, Stucco
- Foundation: Slab
- Roof: Shingle
Condition
- Completed
- New construction: No
- Year built: 1972
Utilities & green energy
- Sewer: Public Sewer
- Water: Public
- Utilities for property: BB/HS Internet Available, Cable Available, Electricity Connected, Public, Sewer Connected, Water Connected
Community & HOA
Community
- Subdivision: PORT CHARLOTTE SEC 021
HOA
- Has HOA: No
- Pet fee: $0 monthly
Location
- Region: Pt Charlotte
Financial & listing details
- Price per square foot: $337/sqft
- Tax assessed value: $217,411
- Annual tax amount: $3,970
- Date on market: 5/8/2025
- Listing terms: Cash,Conventional,FHA,VA Loan
- Ownership: Fee Simple
- Total actual rent: 0
- Electric utility on property: Yes
- Road surface type: Paved, Asphalt