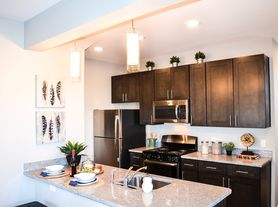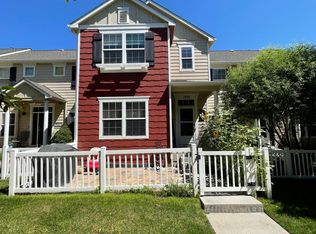Welcome Home to this 2 bed 2.5 bath town home in the desirable Sapphire Pointe community. Brought to you by Jaris Realty Inc. call today for your private showing. This property offers an open and inviting floor plan and a ton of natural light and wood floors on the main level. The master bedroom is a dream with its sitting area or pocket office. The second bedroom has an attached full bath. A large finished basement offers the flex space for family room or guest area! With a detached garage this one has everything you need. You can cozy up next to the fireplace, bbq on your private patio, take a dip in the community pool, and hang out in the clubhouse. Managed by Jaris Realty, Inc. There is open space just outside your front door and you're conveniently located close to the Outlets and all that Castle Rock has to offer. This home is a charmer!
- Pet policy, 1-2 small to medium pups with additional charges
- Washer Dryer included.
- HOA which owner pays provides a pool and club house.
- No sight unseen showings, application provided after a personal showing.
The prospective tenant(s) have the right to provide a Portable Tenant Screening Report (PTSR), as defined in section 38-12-902 (2.5), Colorado revised statutes; and if the prospective tenant(s) provide a PTSR, Jaris Realty Inc. is prohibited from charging the prospective tenant(s) an application fee or to access the PTSR.
Townhouse for rent
$2,495/mo
2331 Cutters Cir APT 101, Castle Rock, CO 80108
2beds
1,825sqft
Price may not include required fees and charges.
Townhouse
Available now
Small dogs OK
In unit laundry
What's special
Large finished basementTon of natural light
- 87 days |
- -- |
- -- |
Learn more about the building:
Travel times
Looking to buy when your lease ends?
Consider a first-time homebuyer savings account designed to grow your down payment with up to a 6% match & a competitive APY.
Facts & features
Interior
Bedrooms & bathrooms
- Bedrooms: 2
- Bathrooms: 3
- Full bathrooms: 2
- 1/2 bathrooms: 1
Appliances
- Included: Dishwasher, Dryer, Microwave, Refrigerator, Stove, Washer
- Laundry: In Unit
Interior area
- Total interior livable area: 1,825 sqft
Property
Parking
- Details: Contact manager
Features
- Exterior features: Community Room, HOA, Trash
Details
- Parcel number: 235125101006
Construction
Type & style
- Home type: Townhouse
- Property subtype: Townhouse
Building
Management
- Pets allowed: Yes
Community & HOA
Community
- Features: Pool
HOA
- Amenities included: Pool
Location
- Region: Castle Rock
Financial & listing details
- Lease term: Contact For Details
Price history
| Date | Event | Price |
|---|---|---|
| 10/30/2025 | Price change | $2,495-3.9%$1/sqft |
Source: Zillow Rentals | ||
| 10/3/2025 | Price change | $2,595-3.9%$1/sqft |
Source: Zillow Rentals | ||
| 8/27/2025 | Listed for rent | $2,700+1.9%$1/sqft |
Source: Zillow Rentals | ||
| 9/15/2023 | Listing removed | -- |
Source: Zillow Rentals | ||
| 9/5/2023 | Listed for rent | $2,650$1/sqft |
Source: Zillow Rentals | ||

