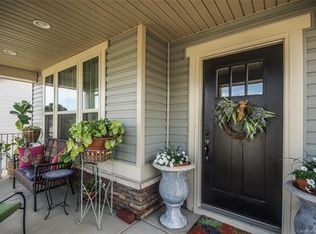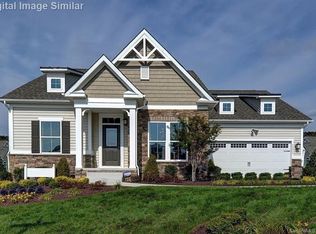From the time you step onto the front porch you have that "at home" feeling! Step inside & prepare to be delighted. Along the entry hall you'll find a home office w/ french doors, formal dining room w/ cut thru to kitchen, 1/2 bath & dropzone leading to garage. The kitchen is the heart of this home! Large island w/ breakfast bar, tons of cabinet & counter space, recessed lighting & stainless appliances. Kitchen is open to sunroom & large family room that overlooks rear yard. Upstairs boasts a loft/flex space, 3 nice sized secondary bedrooms, hall bath, laundry room & an amazing Owner's Retreat! This is a place you'll want to relax & unwind after a long day! Spacious in size, his/her walk-in closets & ensuite bath w/ dual vanities, tiled shower w/ bench seat & garden tub. Step out back onto your oversized, patio! Pergola w/ bench seat + bar seating, room for dining area & lounge area. Fully fenced yard & berm for separation so no one is on top of you! WELCOME HOME!
This property is off market, which means it's not currently listed for sale or rent on Zillow. This may be different from what's available on other websites or public sources.

