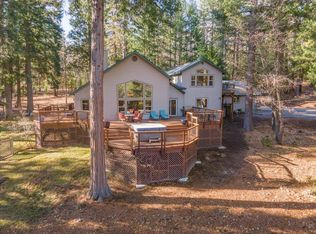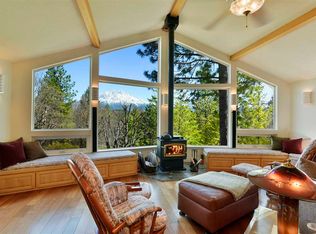Sold for $825,000
$825,000
2331 Lakewood Ranch Rd, Weed, CA 96094
3beds
4baths
2,268sqft
Single Family Residence
Built in ----
5.21 Acres Lot
$814,700 Zestimate®
$364/sqft
$3,127 Estimated rent
Home value
$814,700
Estimated sales range
Not available
$3,127/mo
Zestimate® history
Loading...
Owner options
Explore your selling options
What's special
Quintessential mountain chalet with picturesque views of Mt Shasta, Black Butte, The Eddies and Hammond Pond frontage. Enjoy incredible vistas from almost every room including the open concept living area graced with huge picture windows. Vaulted knotty-pine ceilings, custom built-ins, and a new pellet stove complete this bright and cozy setting. This meticulously maintained home has a newer roof, heat pump HVAC & H2O heater, whole-house generator and other recent improvements. Walk out your front door and enjoy access to a private beach for swimming and kayaking, and trails around the Pond where you can observe Sandhill Cranes and abundant wildlife all behind the gated, safe and secure Lakewood Ranch Subdivision. Large decks overlooking Mt Shasta provide the perfect place to entertain, enjoy incredible views and tranquility, and stargaze. Kitchen boasts stainless steel appliances, custom alder cabinets, breakfast nook. Relax in the spacious main-level master bedroom and en-suite bath with heated floors! Lower-level Junior en-suite, 3rd BR/BA and sitting room. Live minutes north of Mt. Shasta City, close to world-class hiking, skiing, and other adventures in a gorgeous environment!
Zillow last checked: 8 hours ago
Listing updated: August 12, 2025 at 09:41am
Listed by:
Daniel Smith 760-900-8246,
Kindred SF Homes
Bought with:
Daniel Smith, DRE #:02097275
Kindred SF Homes
Source: SMLS,MLS#: 20250607
Facts & features
Interior
Bedrooms & bathrooms
- Bedrooms: 3
- Bathrooms: 4
Bathroom
- Features: Double Vanity, Shower Enclosure, Tile Enclosure, Tile Floors, Tub/Shower Enclosure
Kitchen
- Features: Custom Cabinets, Tile Counters
Heating
- HP Electric
Cooling
- Heat Pump
Appliances
- Included: Cooktop, Dishwasher, Electric Oven, Gas Range, Refrigerator, Washer, Dryer-Electric
- Laundry: Laundry Room
Features
- Built-In Hutch, Pantry, Vaulted Ceiling(s), Walk-In Closet(s), High Speed Internet
- Flooring: Carpet, Tile, Wood
- Windows: Double Pane Windows, Vinyl Clad
- Has fireplace: Yes
- Fireplace features: One, Living Room
Interior area
- Total structure area: 2,268
- Total interior livable area: 2,268 sqft
Property
Parking
- Parking features: Attached, Asphalt
- Has attached garage: Yes
- Has uncovered spaces: Yes
Features
- Patio & porch: Deck
- Has view: Yes
- View description: Hills, the Eddies, Mt Shasta, Other, See Remarks
Lot
- Size: 5.21 Acres
- Features: Landscaped, Lawn, Sprinkler, Trees
- Topography: Varies
Details
- Parcel number: 021740040000
- Other equipment: Generator
Construction
Type & style
- Home type: SingleFamily
- Architectural style: Chalet,Craftsman Style
- Property subtype: Single Family Residence
Materials
- Fiber Cement
- Foundation: Concrete Perimeter
- Roof: Composition
Condition
- 21 - 30 yrs
Utilities & green energy
- Electric: Alternate Power Source
- Sewer: Has Septic
- Water: Well
- Utilities for property: Cable Available, Cell Service, Electricity, Propane
Community & neighborhood
Location
- Region: Weed
- Subdivision: Lakewood Ranch
Other
Other facts
- Road surface type: Paved
Price history
| Date | Event | Price |
|---|---|---|
| 7/30/2025 | Sold | $825,000-2.8%$364/sqft |
Source: | ||
| 6/30/2025 | Pending sale | $849,000$374/sqft |
Source: | ||
| 6/28/2025 | Listed for sale | $849,000$374/sqft |
Source: | ||
| 6/28/2025 | Pending sale | $849,000$374/sqft |
Source: | ||
| 6/27/2025 | Price change | $849,000-5.6%$374/sqft |
Source: | ||
Public tax history
| Year | Property taxes | Tax assessment |
|---|---|---|
| 2025 | $7,131 +1.7% | $663,859 +2% |
| 2024 | $7,009 +3% | $650,843 +2% |
| 2023 | $6,804 +1% | $638,083 +2% |
Find assessor info on the county website
Neighborhood: 96094
Nearby schools
GreatSchools rating
- 5/10Weed Elementary SchoolGrades: K-8Distance: 3.4 mi
- 4/10Weed High SchoolGrades: 9-12Distance: 3.5 mi
Get pre-qualified for a loan
At Zillow Home Loans, we can pre-qualify you in as little as 5 minutes with no impact to your credit score.An equal housing lender. NMLS #10287.

