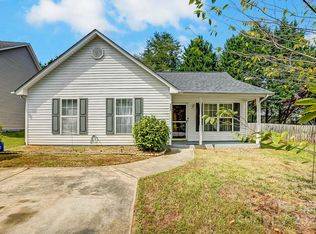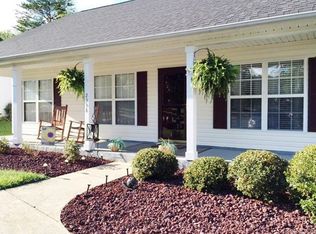Closed
$302,000
2331 Lomax Ct SE, Concord, NC 28025
3beds
1,399sqft
Single Family Residence
Built in 2000
0.23 Acres Lot
$302,500 Zestimate®
$216/sqft
$1,820 Estimated rent
Home value
$302,500
$278,000 - $330,000
$1,820/mo
Zestimate® history
Loading...
Owner options
Explore your selling options
What's special
This charming two-story home is well-maintained and located on a peaceful cul-de-sac. Recent updates include fresh paint, new quartz kitchen countertops, upgraded LED light fixtures, and new stainless steel appliances. The office/flex space is versatile and can be used as a home office or a gaming/music/hobby room. All upstairs bathrooms have been renovated with new vanities, sinks, faucets, mirrors, toilets, and LED light fixtures. The main level features an open floor plan with a view of the relaxing back porch. You can entertain, watch games, or simply relax in the private screened-in back porch with a side deck for sunbathing and grilling. The HVAC system was newly installed in March 2021. Conveniently located with easy access to HWY 49 for travel to Charlotte or Raleigh. Don't miss the chance to make this move-in ready home yours! Schedule a private tour today.
Zillow last checked: 8 hours ago
Listing updated: June 07, 2024 at 03:31pm
Listing Provided by:
Bonnie Lovins brokerbonnie918@gmail.com,
Redwood Realty Group LLC
Bought with:
Erika Radno
Keller Williams South Park
Source: Canopy MLS as distributed by MLS GRID,MLS#: 4135864
Facts & features
Interior
Bedrooms & bathrooms
- Bedrooms: 3
- Bathrooms: 3
- Full bathrooms: 2
- 1/2 bathrooms: 1
Primary bedroom
- Features: Ceiling Fan(s), Walk-In Closet(s)
- Level: Upper
Primary bedroom
- Level: Upper
Bedroom s
- Features: Ceiling Fan(s)
- Level: Upper
Bedroom s
- Features: Ceiling Fan(s)
- Level: Upper
Bedroom s
- Level: Upper
Bedroom s
- Level: Upper
Bathroom full
- Level: Upper
Bathroom full
- Level: Upper
Bathroom half
- Level: Main
Bathroom full
- Level: Upper
Bathroom full
- Level: Upper
Bathroom half
- Level: Main
Kitchen
- Level: Main
Kitchen
- Level: Main
Laundry
- Features: Attic Stairs Pulldown
- Level: Upper
Laundry
- Level: Upper
Living room
- Features: Ceiling Fan(s), Open Floorplan
- Level: Main
Living room
- Level: Main
Study
- Level: Main
Study
- Level: Main
Heating
- Heat Pump
Cooling
- Ceiling Fan(s), Central Air, Heat Pump
Appliances
- Included: Dishwasher, Electric Oven, Electric Range, Electric Water Heater, Exhaust Hood, Microwave, Refrigerator, Washer/Dryer
- Laundry: Electric Dryer Hookup, Laundry Closet, Upper Level, Washer Hookup
Features
- Open Floorplan, Walk-In Closet(s)
- Flooring: Carpet, Tile, Vinyl
- Doors: Insulated Door(s), Screen Door(s), Sliding Doors
- Windows: Window Treatments
- Has basement: No
- Attic: Pull Down Stairs
Interior area
- Total structure area: 1,399
- Total interior livable area: 1,399 sqft
- Finished area above ground: 1,399
- Finished area below ground: 0
Property
Parking
- Parking features: Driveway
- Has uncovered spaces: Yes
Features
- Levels: Two
- Stories: 2
- Patio & porch: Deck, Front Porch, Porch, Rear Porch, Screened
Lot
- Size: 0.23 Acres
- Dimensions: 85 x 142 x 18 x 151 x 61 irregular per ta x crd
- Features: Cul-De-Sac, Views
Details
- Parcel number: 56401118890000
- Zoning: RC
- Special conditions: Standard
Construction
Type & style
- Home type: SingleFamily
- Property subtype: Single Family Residence
Materials
- Vinyl
- Foundation: Slab
- Roof: Shingle
Condition
- New construction: No
- Year built: 2000
Utilities & green energy
- Sewer: Public Sewer
- Water: City
- Utilities for property: Cable Available, Electricity Connected
Community & neighborhood
Location
- Region: Concord
- Subdivision: Lomax
Other
Other facts
- Listing terms: Cash,Conventional
- Road surface type: Concrete, Paved
Price history
| Date | Event | Price |
|---|---|---|
| 6/7/2024 | Sold | $302,000-2.6%$216/sqft |
Source: | ||
| 6/6/2024 | Pending sale | $310,000$222/sqft |
Source: | ||
| 5/4/2024 | Listed for sale | $310,000+96.3%$222/sqft |
Source: | ||
| 7/3/2019 | Sold | $157,900+47.7%$113/sqft |
Source: | ||
| 7/3/2019 | Price change | $106,935-37.1%$76/sqft |
Source: Auction.com | ||
Public tax history
| Year | Property taxes | Tax assessment |
|---|---|---|
| 2024 | $2,744 +43.7% | $275,480 +76% |
| 2023 | $1,909 | $156,480 |
| 2022 | $1,909 | $156,480 |
Find assessor info on the county website
Neighborhood: 28025
Nearby schools
GreatSchools rating
- 7/10W M Irvin ElementaryGrades: PK-5Distance: 1.8 mi
- 2/10Concord MiddleGrades: 6-8Distance: 2.1 mi
- 5/10Concord HighGrades: 9-12Distance: 3.5 mi
Schools provided by the listing agent
- Elementary: W.M. Irvin
- Middle: Concord
- High: Concord
Source: Canopy MLS as distributed by MLS GRID. This data may not be complete. We recommend contacting the local school district to confirm school assignments for this home.
Get a cash offer in 3 minutes
Find out how much your home could sell for in as little as 3 minutes with a no-obligation cash offer.
Estimated market value
$302,500
Get a cash offer in 3 minutes
Find out how much your home could sell for in as little as 3 minutes with a no-obligation cash offer.
Estimated market value
$302,500

