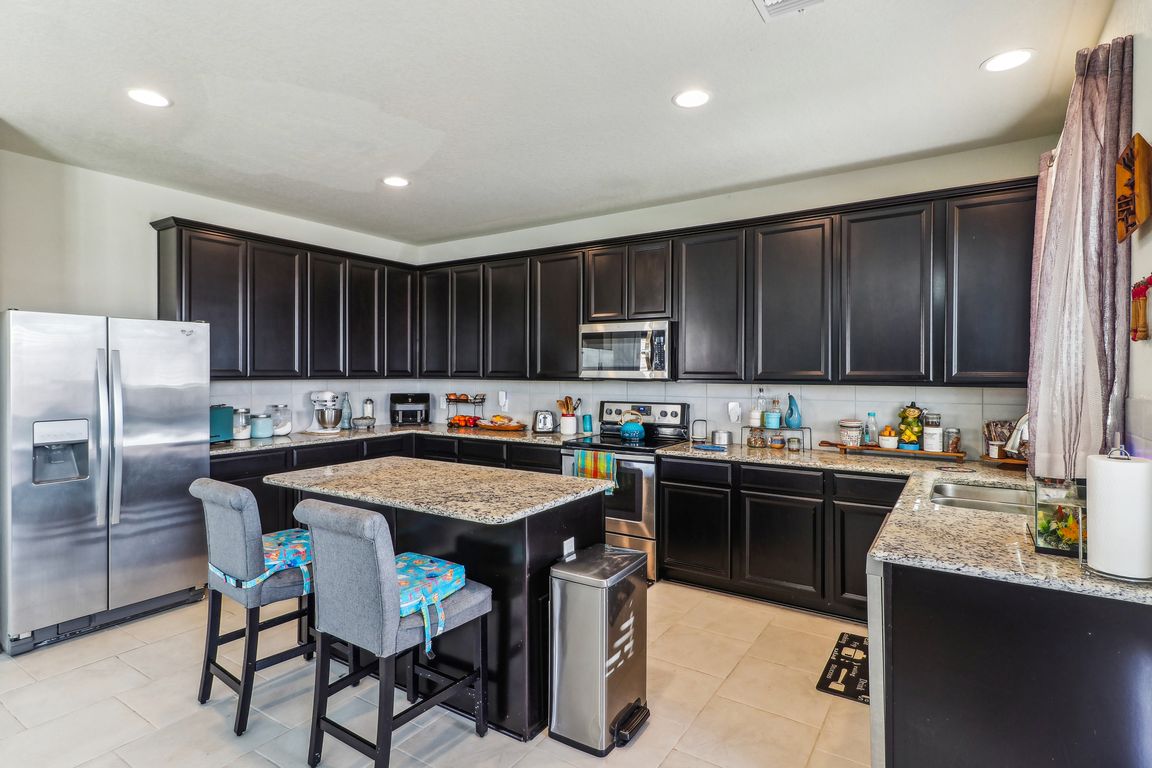
For salePrice cut: $4.1K (7/17)
$364,900
4beds
2,629sqft
2331 SALMON CRK, Converse, TX 78109
4beds
2,629sqft
Single family residence
Built in 2017
7,405 sqft
2 Garage spaces
$139 price/sqft
$90 quarterly HOA fee
What's special
First-floor officeStainless steel appliancesInviting patioGranite countertopsMovie roomSpacious designSpacious game room
Discover a vibrant lifestyle in this stunning Pulte residence in Converse, Texas, where spacious design and comfort blend perfectly for effortless entertaining. Built in 2017, this beautifully maintained four-bedroom, three-bathroom home features a sleek, chef-inspired open kitchen with granite countertops and stainless steel appliances. The first-floor office boasts elegant glass doors, ...
- 71 days
- on Zillow |
- 125 |
- 2 |
Source: LERA MLS,MLS#: 1874565
Travel times
Kitchen
Family Room
Dining Room
Zillow last checked: 8 hours ago
Listing updated: August 05, 2025 at 04:02pm
Listed by:
Malinda Hernandez TREC #604002 (210) 643-9908,
Central Metro Realty
Source: LERA MLS,MLS#: 1874565
Facts & features
Interior
Bedrooms & bathrooms
- Bedrooms: 4
- Bathrooms: 3
- Full bathrooms: 3
Primary bedroom
- Features: Walk-In Closet(s), Full Bath
- Level: Upper
- Area: 238
- Dimensions: 17 x 14
Bedroom 2
- Area: 110
- Dimensions: 11 x 10
Bedroom 3
- Area: 100
- Dimensions: 10 x 10
Bedroom 4
- Area: 140
- Dimensions: 14 x 10
Primary bathroom
- Features: Tub/Shower Separate, Double Vanity, Soaking Tub
- Area: 66
- Dimensions: 11 x 6
Dining room
- Area: 196
- Dimensions: 14 x 14
Kitchen
- Area: 195
- Dimensions: 15 x 13
Living room
- Area: 210
- Dimensions: 15 x 14
Heating
- Central, Natural Gas
Cooling
- 13-15 SEER AX, Central Air
Appliances
- Included: Washer, Dryer, Microwave, Range, Refrigerator, Disposal, Dishwasher, Plumbed For Ice Maker, Electric Water Heater, Plumb for Water Softener
- Laundry: Upper Level, Laundry Room, Washer Hookup, Dryer Connection
Features
- Two Living Area, Liv/Din Combo, Eat-in Kitchen, Kitchen Island, Study/Library, Utility Room Inside, High Ceilings, Open Floorplan, High Speed Internet, Telephone, Walk-In Closet(s), Ceiling Fan(s), Solid Counter Tops
- Flooring: Carpet, Ceramic Tile
- Windows: Double Pane Windows
- Has basement: No
- Attic: Access Only,Pull Down Stairs
- Has fireplace: No
- Fireplace features: Not Applicable
Interior area
- Total structure area: 2,629
- Total interior livable area: 2,629 sqft
Video & virtual tour
Property
Parking
- Total spaces: 2
- Parking features: Two Car Garage, Garage Door Opener, Open
- Garage spaces: 2
Features
- Levels: Two
- Stories: 2
- Patio & porch: Patio, Covered
- Exterior features: Sprinkler System
- Pool features: None, Community
- Fencing: Privacy
Lot
- Size: 7,405.2 Square Feet
- Features: Corner Lot, Curbs, Sidewalks, Streetlights
- Residential vegetation: Mature Trees
Details
- Parcel number: 050902450100
Construction
Type & style
- Home type: SingleFamily
- Architectural style: Traditional
- Property subtype: Single Family Residence
Materials
- Brick, Stone, Siding, 1 Side Masonry
- Foundation: Slab
- Roof: Composition
Condition
- As-Is,Pre-Owned
- New construction: No
- Year built: 2017
Details
- Builder name: PULTE
Utilities & green energy
- Electric: CPS
- Gas: SAWS
- Sewer: CITY
- Water: SAWS
- Utilities for property: Cable Available, City Garbage service
Community & HOA
Community
- Features: Playground
- Security: Security System Owned
- Subdivision: Horizon Pointe
HOA
- Has HOA: Yes
- HOA fee: $90 quarterly
- HOA name: HORIZON POINTE HOMEOWNERS ASSOCIATION
Location
- Region: Converse
Financial & listing details
- Price per square foot: $139/sqft
- Tax assessed value: $338,180
- Annual tax amount: $6,350
- Price range: $364.9K - $364.9K
- Date on market: 6/11/2025
- Listing terms: Conventional,FHA,VA Loan,TX Vet,Cash
- Road surface type: Paved