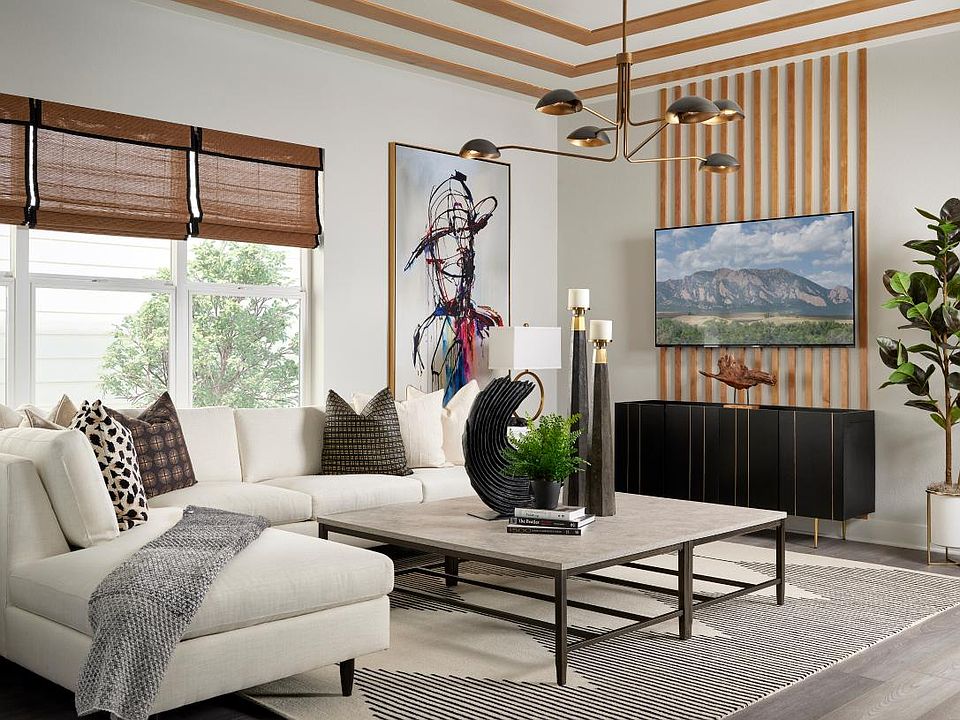The Mayfair's welcoming stepped porch and inviting foyer open immediately onto the spacious living room, beautiful dining room, and views to the desirable large patio. The well-designed kitchen is complete with a large center island with breakfast bar, plenty of counter and cabinet space, and roomy pantry. The splendid primary bedroom suite is highlighted by a palatial walk-in closet and spa-like primary bath with dual vanities, large luxe shower with seat, linen storage, and private water closet. Central to a generous loft, secondary bedrooms feature ample closets, one with private bath, two with shared hall bath with separate vanity area. Additional highlights include a sizable office off the foyer, convenient powder room and everyday entry, centrally located laundry, and additional storage. Disclaimer: Photos are images only and should not be relied upon to confirm applicable features.
New construction
$1,075,000
2331 Superior Dr, Superior, CO 80027
4beds
2,849sqft
Single Family Residence
Built in 2025
-- sqft lot
$1,045,800 Zestimate®
$377/sqft
$-- HOA
Under construction (available December 2025)
Currently being built and ready to move in soon. Reserve today by contacting the builder.
What's special
Well-designed kitchenGenerous loftSplendid primary bedroom suitePrivate bathWelcoming stepped porchBeautiful dining roomRoomy pantry
This home is based on the Mayfair plan.
Call: (720) 703-9862
- 7 days |
- 116 |
- 4 |
Likely to sell faster than
Zillow last checked: November 04, 2025 at 05:31am
Listing updated: November 04, 2025 at 05:31am
Listed by:
Toll Brothers
Source: Toll Brothers Inc.
Travel times
Facts & features
Interior
Bedrooms & bathrooms
- Bedrooms: 4
- Bathrooms: 4
- Full bathrooms: 3
- 1/2 bathrooms: 1
Interior area
- Total interior livable area: 2,849 sqft
Video & virtual tour
Property
Parking
- Total spaces: 3
- Parking features: Garage
- Garage spaces: 3
Features
- Levels: 2.0
- Stories: 2
Details
- Parcel number: 157519423002
Construction
Type & style
- Home type: SingleFamily
- Property subtype: Single Family Residence
Condition
- New Construction,Under Construction
- New construction: Yes
- Year built: 2025
Details
- Builder name: Toll Brothers
Community & HOA
Community
- Subdivision: Edge at Downtown Superior
Location
- Region: Superior
Financial & listing details
- Price per square foot: $377/sqft
- Tax assessed value: $130,400
- Annual tax amount: $6,352
- Date on market: 10/30/2025
About the community
Edge at Downtown Superior consists of luxury single-family homes with serene fenced outdoor living spaces set in an exciting urban community. Close to retail, restaurants, parks, and open spaces, this community is also adjacent to the Sport Stable, a 150,000-square-foot recreation center. Situated near the McCaslin Blvd Park and Ride along the US-36 corridor, Downtown Superior is only a short drive or bus ride into Boulder for work, education, and entertainment options. Home price does not include any home site premium.
Source: Toll Brothers Inc.

