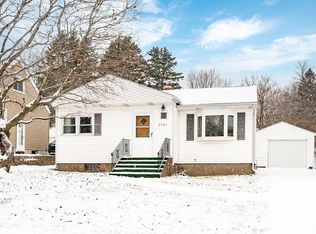Sold for $275,000 on 06/28/23
$275,000
2331 W 26th St, Duluth, MN 55811
3beds
1,603sqft
Single Family Residence
Built in 1954
6,969.6 Square Feet Lot
$299,600 Zestimate®
$172/sqft
$2,197 Estimated rent
Home value
$299,600
$285,000 - $315,000
$2,197/mo
Zestimate® history
Loading...
Owner options
Explore your selling options
What's special
Just move in to this expansion bungalow cutie-- the spring cleaning has been done for you! If you've been longing for a smaller home that packs a punch, don't bypass this one. Not only does it offer great living spaces, it's been the recipient of so many nice upgrades and improvements. The expansion is roomy and bright; the basement is dry and offers laundry, storage and a large rec room area. You'll admire the original oak flooring on the main level and the easy flow of the floor plan, including two nice BRs and an updated full bath. Cherry cabinets and stainless in the kitchen, and new windows throughout the main level. You'll be glad for the updated windows, the new HE furnace + AC as well as the newly fenced-in back yard. And what a great location! Just a few minutes from downtown, the mall area, schools, shopping and trails/parks. Call today for a showing!
Zillow last checked: 8 hours ago
Listing updated: September 08, 2025 at 04:14pm
Listed by:
Sheryl Homan 218-260-8722,
Edina Realty, Inc. - Duluth,
Sadie Olson 218-260-8732,
Edina Realty, Inc. - Duluth
Bought with:
Madria Kuberra, MN 40744547
Messina & Associates Real Estate
Source: Lake Superior Area Realtors,MLS#: 6108412
Facts & features
Interior
Bedrooms & bathrooms
- Bedrooms: 3
- Bathrooms: 1
- Full bathrooms: 1
- Main level bedrooms: 1
Bedroom
- Level: Main
- Area: 121 Square Feet
- Dimensions: 11 x 11
Bedroom
- Level: Main
- Area: 121 Square Feet
- Dimensions: 11 x 11
Bedroom
- Description: High head clearance
- Level: Upper
- Area: 420 Square Feet
- Dimensions: 14 x 30
Kitchen
- Description: Cherry cabinetry + stainless appliances
- Level: Main
- Area: 135 Square Feet
- Dimensions: 9 x 15
Living room
- Description: Bright with large windows
- Level: Main
- Area: 216 Square Feet
- Dimensions: 12 x 18
Rec room
- Description: With gas fireplace; seller has not used
- Level: Lower
- Area: 255 Square Feet
- Dimensions: 15 x 17
Heating
- Forced Air
Cooling
- Central Air
Features
- Flooring: Hardwood Floors
- Basement: Full,Partially Finished,Family/Rec Room,Utility Room,Washer Hook-Ups,Dryer Hook-Ups
- Number of fireplaces: 1
- Fireplace features: Gas
Interior area
- Total interior livable area: 1,603 sqft
- Finished area above ground: 1,285
- Finished area below ground: 318
Property
Parking
- Total spaces: 2
- Parking features: Detached
- Garage spaces: 2
Features
- Fencing: Fenced
Lot
- Size: 6,969 sqft
- Dimensions: 50 x 140
Details
- Parcel number: 010205100160
Construction
Type & style
- Home type: SingleFamily
- Architectural style: Bungalow
- Property subtype: Single Family Residence
Materials
- Vinyl, Frame/Wood
- Foundation: Concrete Perimeter
Condition
- Previously Owned
- Year built: 1954
Utilities & green energy
- Electric: Minnesota Power
- Sewer: Public Sewer
- Water: Public
Community & neighborhood
Location
- Region: Duluth
Other
Other facts
- Listing terms: Cash,Conventional,FHA,Other,VA Loan
Price history
| Date | Event | Price |
|---|---|---|
| 6/28/2023 | Sold | $275,000+10%$172/sqft |
Source: | ||
| 6/6/2023 | Pending sale | $250,000$156/sqft |
Source: | ||
| 6/1/2023 | Listed for sale | $250,000+19%$156/sqft |
Source: | ||
| 8/16/2022 | Sold | $210,000-3.7%$131/sqft |
Source: | ||
| 7/11/2022 | Pending sale | $218,000$136/sqft |
Source: | ||
Public tax history
| Year | Property taxes | Tax assessment |
|---|---|---|
| 2024 | $2,388 -8.4% | $213,100 +14.5% |
| 2023 | $2,608 +7.5% | $186,100 -2.5% |
| 2022 | $2,426 +12% | $190,900 +14.9% |
Find assessor info on the county website
Neighborhood: Piedmont Heights
Nearby schools
GreatSchools rating
- 7/10Piedmont Elementary SchoolGrades: PK-5Distance: 0.2 mi
- 3/10Lincoln Park Middle SchoolGrades: 6-8Distance: 1.4 mi
- 5/10Denfeld Senior High SchoolGrades: 9-12Distance: 2.3 mi

Get pre-qualified for a loan
At Zillow Home Loans, we can pre-qualify you in as little as 5 minutes with no impact to your credit score.An equal housing lender. NMLS #10287.
Sell for more on Zillow
Get a free Zillow Showcase℠ listing and you could sell for .
$299,600
2% more+ $5,992
With Zillow Showcase(estimated)
$305,592