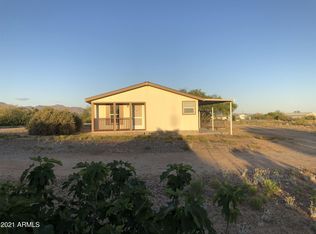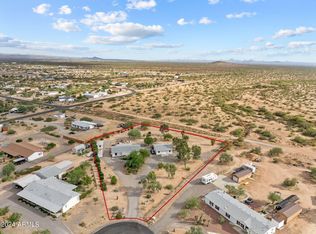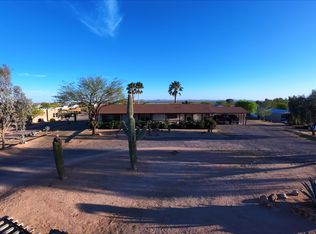Sold for $325,000 on 10/28/24
$325,000
23310 W Los Huesos Way, Congress, AZ 85332
4beds
1,981sqft
Manufactured Home
Built in 2004
0.81 Acres Lot
$324,100 Zestimate®
$164/sqft
$1,884 Estimated rent
Home value
$324,100
$308,000 - $340,000
$1,884/mo
Zestimate® history
Loading...
Owner options
Explore your selling options
What's special
Perfect Desert Retreat in Quail Village. Spacious open split floor plan,4 bedroom, 2 bath home offers the ideal blend of comfort, style & functionality. Large game room perfect for family fun and entertainment. Formal dining room for family gatherings, and social interaction Expansive kitchen w/ painted white cabinets, beautiful wood butcher block countertops, complete with eat in area, breakfast nook, &coffee bar for your morning routine Outdoor living is inviting w/built in cooking area, covered patio, cozy seating for relaxing & enjoying the serene desert views. Two storage sheds, she shed offering a personal space for hobbies or relaxation, workshop for projects, fenced back yard for privacy and enjoyment, Plenty of room for RV parking and horses are allowed for equestrian activities
Zillow last checked: 8 hours ago
Listing updated: October 30, 2024 at 04:51pm
Listed by:
Julie Jennings 928-273-0061,
Realty Executives,
Dennis E Jennings 928-273-0622,
Realty Executives
Bought with:
NON MEMBER
NON-MEMBER
Source: PAAR,MLS#: 1067313
Facts & features
Interior
Bedrooms & bathrooms
- Bedrooms: 4
- Bathrooms: 2
- Full bathrooms: 2
Heating
- Electric
Cooling
- Ceiling Fan(s), Central Air, Evaporative Cooling, Room Evap, Room Refrigeration
Appliances
- Included: Built-In Electric Oven, Cooktop, Disposal, Dryer, Microwave, Refrigerator, Washer
- Laundry: Wash/Dry Connection
Features
- Ceiling Fan(s), Eat-in Kitchen, Kit/Din Combo, Kitchen Island, Liv/Din Combo, Live on One Level, Master Downstairs, Walk-In Closet(s)
- Flooring: Carpet, Laminate, Tile, Vinyl
- Windows: Solar Screens, Double Pane Windows, Drapes, Blinds, Screens, Vinyl Windows, Wood Slat
- Basement: None,Piers,Stem Wall
- Has fireplace: No
Interior area
- Total structure area: 1,981
- Total interior livable area: 1,981 sqft
Property
Parking
- Parking features: Driveway Gravel
- Has uncovered spaces: Yes
Features
- Patio & porch: Covered, Patio
- Exterior features: Landscaping-Front, Landscaping-Rear, Level Entry, Native Species, Sprinkler/Drip
- Fencing: Back Yard,Partial,Privacy
- Has view: Yes
- View description: Mountain(s), Panoramic, Trees/Woods
Lot
- Size: 0.81 Acres
- Topography: Level,Other Trees,Views
Details
- Additional structures: Workshop
- Parcel number: 21
- Zoning: R1L-35
- Other equipment: Satellite Dish
Construction
Type & style
- Home type: MobileManufactured
- Architectural style: Contemporary,Ranch
- Property subtype: Manufactured Home
Materials
- Frame
- Roof: Composition
Condition
- Year built: 2004
Utilities & green energy
- Electric: 220 Volts
- Sewer: Septic Conv
- Water: Public
- Utilities for property: Cable Available, Electricity Available, Phone Available, Underground Utilities
Community & neighborhood
Security
- Security features: Smoke Detector(s)
Location
- Region: Congress
- Subdivision: None
Other
Other facts
- Body type: Double Wide
- Road surface type: Asphalt
Price history
| Date | Event | Price |
|---|---|---|
| 10/28/2024 | Sold | $325,000$164/sqft |
Source: | ||
| 10/7/2024 | Pending sale | $325,000$164/sqft |
Source: | ||
| 9/11/2024 | Contingent | $325,000$164/sqft |
Source: | ||
| 9/8/2024 | Listed for sale | $325,000+303.7%$164/sqft |
Source: | ||
| 5/6/2016 | Sold | $80,500-4%$41/sqft |
Source: | ||
Public tax history
| Year | Property taxes | Tax assessment |
|---|---|---|
| 2025 | $775 +5.9% | $7,287 +5% |
| 2024 | $732 +3.5% | $6,940 -35.2% |
| 2023 | $707 -0.2% | $10,713 +9.6% |
Find assessor info on the county website
Neighborhood: 85332
Nearby schools
GreatSchools rating
- 9/10Congress Elementary SchoolGrades: PK-8Distance: 1.3 mi


