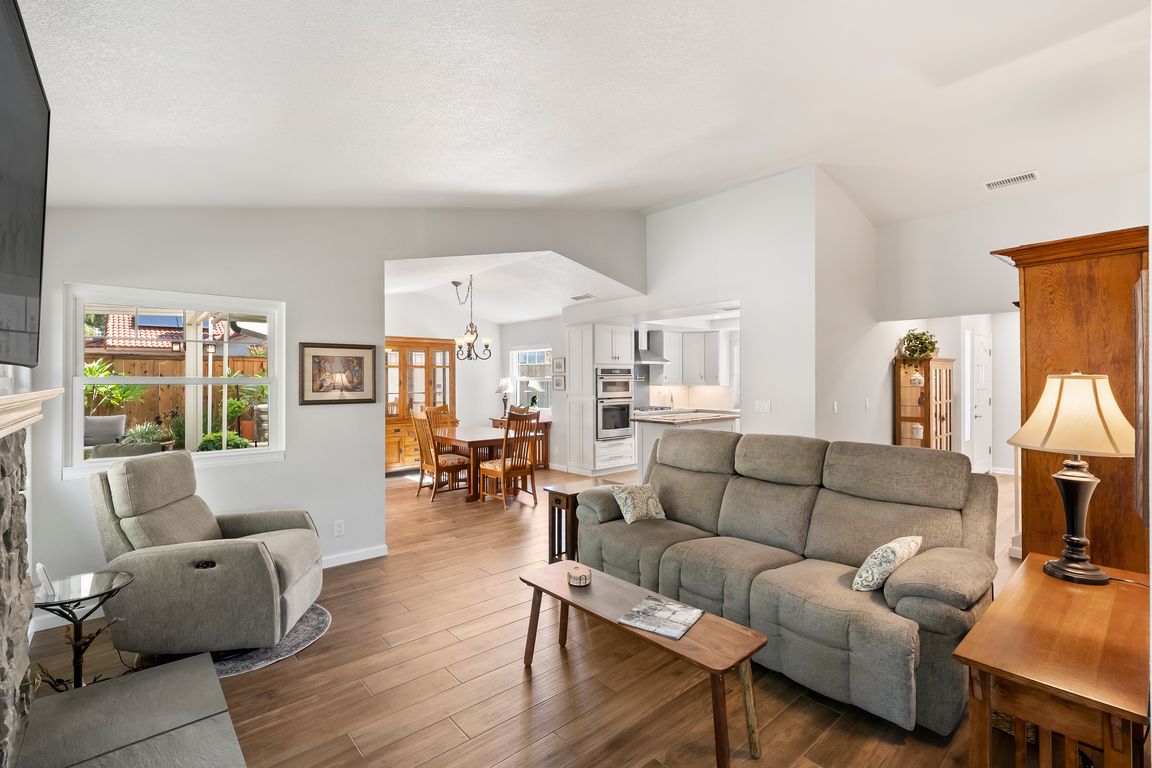
For sale
$774,900
3beds
1,805sqft
23316 Barona Mesa Rd, Ramona, CA 92065
3beds
1,805sqft
Single family residence
Built in 1989
0.43 Acres
2 Attached garage spaces
$429 price/sqft
$175 monthly HOA fee
What's special
Peaceful retreatVersatile bonus areaPrimary suiteSoaring ceilingsLight-filled open floor planBeautifully designed backyardSpacious kitchen
Welcome home to a beautifully maintained 3-bedroom, 2-bath home in the desirable community of San Diego Country Estates. This home shines with pride of ownership—every detail has been thoughtfully cared for and updated. The light-filled open floor plan features soaring ceilings and a spacious kitchen with an island on wheels, ideal ...
- 1 day |
- 504 |
- 27 |
Source: CRMLS,MLS#: NDP2509729 Originating MLS: California Regional MLS (North San Diego County & Pacific Southwest AORs)
Originating MLS: California Regional MLS (North San Diego County & Pacific Southwest AORs)
Travel times
Living Room
Kitchen
Primary Bedroom
Zillow last checked: 7 hours ago
Listing updated: October 08, 2025 at 01:12am
Listing Provided by:
Keryn Young DRE #01715093 keryn@kerynyoung.com,
Berkshire Hathaway HomeService
Source: CRMLS,MLS#: NDP2509729 Originating MLS: California Regional MLS (North San Diego County & Pacific Southwest AORs)
Originating MLS: California Regional MLS (North San Diego County & Pacific Southwest AORs)
Facts & features
Interior
Bedrooms & bathrooms
- Bedrooms: 3
- Bathrooms: 2
- Full bathrooms: 2
- Main level bathrooms: 1
- Main level bedrooms: 2
Rooms
- Room types: Bonus Room, Bedroom, Foyer, Kitchen, Living Room, Primary Bathroom, Primary Bedroom, Office, Other, Dining Room
Primary bedroom
- Features: Primary Suite
Bedroom
- Features: Bedroom on Main Level
Bathroom
- Features: Bathroom Exhaust Fan, Bathtub, Closet, Dual Sinks, Enclosed Toilet, Low Flow Plumbing Fixtures, Linen Closet, Remodeled, Separate Shower, Tile Counters
Kitchen
- Features: Built-in Trash/Recycling, Kitchen Island, Kitchen/Family Room Combo, Pots & Pan Drawers, Quartz Counters, Remodeled, Self-closing Cabinet Doors, Self-closing Drawers, Updated Kitchen
Other
- Features: Walk-In Closet(s)
Heating
- ENERGY STAR Qualified Equipment, Forced Air, Propane
Cooling
- Central Air, Electric, ENERGY STAR Qualified Equipment
Appliances
- Included: 6 Burner Stove, Built-In Range, Built-In, Convection Oven, Double Oven, Dishwasher, ENERGY STAR Qualified Appliances, Microwave, Propane Cooktop, Propane Water Heater, Range Hood, Self Cleaning Oven, Tankless Water Heater, Vented Exhaust Fan, Water To Refrigerator, Water Purifier
- Laundry: Washer Hookup, In Garage, Propane Dryer Hookup
Features
- Ceiling Fan(s), Ceramic Counters, Separate/Formal Dining Room, High Ceilings, Open Floorplan, Pull Down Attic Stairs, Recessed Lighting, Storage, Unfurnished, Bedroom on Main Level, Entrance Foyer, Primary Suite, Walk-In Closet(s)
- Flooring: Carpet, Tile
- Doors: ENERGY STAR Qualified Doors, French Doors
- Windows: Blinds, Custom Covering(s), Double Pane Windows, ENERGY STAR Qualified Windows, Insulated Windows, Low-Emissivity Windows, Screens
- Has fireplace: Yes
- Fireplace features: Gas, Living Room, Wood Burning
- Common walls with other units/homes: No Common Walls
Interior area
- Total interior livable area: 1,805 sqft
Video & virtual tour
Property
Parking
- Total spaces: 2
- Parking features: Direct Access, Door-Single, Driveway, Garage Faces Front, Garage, Garage Door Opener, Private
- Attached garage spaces: 2
Features
- Levels: Two
- Stories: 2
- Entry location: foyer
- Patio & porch: Brick, Concrete, Covered, Front Porch, Open, Patio, Porch, Stone
- Exterior features: Barbecue, Kennel, Lighting, Rain Gutters
- Pool features: Community, Heated, In Ground, Association
- Fencing: Privacy,Split Rail,Wood,Wrought Iron
- Has view: Yes
- View description: Canyon, Hills, Neighborhood
- Park: San Diego Country Estates
Lot
- Size: 0.43 Acres
- Features: 0-1 Unit/Acre, Back Yard, Cul-De-Sac, Drip Irrigation/Bubblers, Front Yard, Sprinklers In Rear, Sprinklers In Front, Landscaped, Rectangular Lot, Sprinklers Timer, Sprinklers Manual, Sprinklers On Side, Sprinkler System, Sloped Up, Trees, Yard
Details
- Additional structures: Shed(s), Storage
- Parcel number: 2886622300
- Zoning: R-1:SINGLE FAM-RES
- Special conditions: Standard
- Horse amenities: Riding Trail
Construction
Type & style
- Home type: SingleFamily
- Architectural style: Tudor
- Property subtype: Single Family Residence
Materials
- Drywall, Ducts Professionally Air-Sealed, Stucco, Copper Plumbing
- Foundation: Concrete Perimeter
- Roof: Concrete,Fire Proof
Condition
- Year built: 1989
Utilities & green energy
- Electric: 220 Volts in Kitchen
- Sewer: Public Sewer
- Utilities for property: Cable Available, Electricity Available, Electricity Connected, Propane, See Remarks, Underground Utilities
Green energy
- Energy efficient items: Appliances
- Energy generation: Solar
Community & HOA
Community
- Features: Biking, Curbs, Dog Park, Golf, Gutter(s), Hiking, Horse Trails, Stable(s), Near National Forest, Park, Preserve/Public Land, Storm Drain(s), Street Lights, Valley, Pool
- Security: Carbon Monoxide Detector(s), Fire Detection System, Smoke Detector(s)
- Subdivision: Sd Country Estates
HOA
- Has HOA: Yes
- Amenities included: Clubhouse, Controlled Access, Fire Pit, Golf Course, Maintenance Grounds, Horse Trails, Hot Water, Jogging Path, Kennel, Meeting Room, Management, Meeting/Banquet/Party Room, Outdoor Cooking Area, Other Courts, Picnic Area, Paddle Tennis, Playground, Pickleball, Park, Pool, Pet Restrictions
- Services included: Pest Control, Sewer
- HOA fee: $175 monthly
- HOA name: SDCE
- HOA phone: 760-789-3788
Location
- Region: Ramona
Financial & listing details
- Price per square foot: $429/sqft
- Tax assessed value: $331,128
- Annual tax amount: $4,439
- Date on market: 10/8/2025
- Listing terms: Cash,Conventional,Trust Deed
- Road surface type: Paved