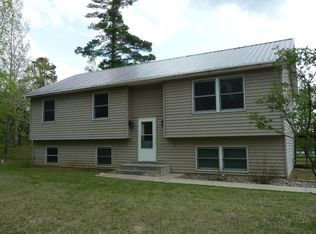Closed
$479,900
23318 Highview Dr, Nevis, MN 56467
3beds
3,280sqft
Single Family Residence
Built in 1989
2.6 Acres Lot
$477,300 Zestimate®
$146/sqft
$2,634 Estimated rent
Home value
$477,300
Estimated sales range
Not available
$2,634/mo
Zestimate® history
Loading...
Owner options
Explore your selling options
What's special
This inviting 3-bedroom, 2.5-bath home is situated on a stunning lot with 264 feet of shoreline, offering the perfect setting for waterfront living. The spacious living room is bathed in natural light, featuring large windows that provide serene views of the surrounding landscape. Each of the generously sized bedrooms is designed for comfort and relaxation, while the master suite includes an en-suite bathroom for added convenience. The lower-level family room is a cozy retreat, complete with a charming wood-burning fireplace that creates a warm and inviting atmosphere, perfect for family gatherings or quiet evenings indoors. The property features a 30'x32' attached garage and, additionally, a large 24'x40' detached garage which offers further options for vehicle storage, boat parking, or workshop space. The tarred driveway ensures smooth access to the home, making it easy to come and go. This property is perfect for anyone looking to enjoy a blend of comfort, functionality, and lakeside living.
Zillow last checked: 8 hours ago
Listing updated: October 06, 2025 at 01:30pm
Listed by:
Eric Wolff 218-820-5374,
Wolff & Simon Real Estate,
Trenton Simon 218-366-1455
Bought with:
Brian Halik
Wolff & Simon Real Estate
Thomas Wormley
Source: NorthstarMLS as distributed by MLS GRID,MLS#: 6711179
Facts & features
Interior
Bedrooms & bathrooms
- Bedrooms: 3
- Bathrooms: 3
- Full bathrooms: 1
- 3/4 bathrooms: 1
- 1/2 bathrooms: 1
Bedroom 1
- Level: Main
- Area: 366.7 Square Feet
- Dimensions: 19x19.3
Bedroom 2
- Level: Lower
- Area: 220.78 Square Feet
- Dimensions: 16.6x13.3
Bedroom 3
- Level: Lower
- Area: 136.4 Square Feet
- Dimensions: 12.4x11
Dining room
- Level: Main
- Area: 184.76 Square Feet
- Dimensions: 12.4x14.9
Family room
- Level: Lower
- Area: 324.52 Square Feet
- Dimensions: 13.3x24.4
Kitchen
- Level: Main
- Area: 256.2 Square Feet
- Dimensions: 18.3x14
Laundry
- Level: Main
- Area: 78.65 Square Feet
- Dimensions: 14.3x5.5
Living room
- Level: Main
- Area: 300 Square Feet
- Dimensions: 15x20
Heating
- Dual, Forced Air
Cooling
- Central Air, Heat Pump
Appliances
- Included: Dishwasher, Dryer, Microwave, Range, Refrigerator, Washer
Features
- Basement: Finished,Full
- Number of fireplaces: 1
- Fireplace features: Family Room, Wood Burning
Interior area
- Total structure area: 3,280
- Total interior livable area: 3,280 sqft
- Finished area above ground: 1,640
- Finished area below ground: 1,640
Property
Parking
- Total spaces: 2
- Parking features: Attached, Detached, Asphalt
- Attached garage spaces: 2
- Details: Garage Dimensions (30x32)
Accessibility
- Accessibility features: None
Features
- Levels: Multi/Split
- Patio & porch: Deck, Patio
- Has view: Yes
- View description: Lake
- Has water view: Yes
- Water view: Lake
- Waterfront features: Lake Front, Waterfront Elevation(4-10), Waterfront Num(29010103), Lake Chain, Lake Bottom(Reeds, Weeds), Lake Acres(269), Lake Chain Acres(939), Lake Depth(50)
- Body of water: West Crooked,Hubbard Crooked
- Frontage length: Water Frontage: 264
Lot
- Size: 2.60 Acres
- Dimensions: 264 x 479 x 290 x 327
- Features: Accessible Shoreline
Details
- Additional structures: Additional Garage
- Foundation area: 1640
- Parcel number: 201700100
- Zoning description: Residential-Single Family
Construction
Type & style
- Home type: SingleFamily
- Property subtype: Single Family Residence
Materials
- Wood Siding
- Roof: Asphalt,Metal
Condition
- Age of Property: 36
- New construction: No
- Year built: 1989
Utilities & green energy
- Gas: Electric, Propane
- Sewer: Tank with Drainage Field
- Water: Submersible - 4 Inch
Community & neighborhood
Location
- Region: Nevis
HOA & financial
HOA
- Has HOA: No
Price history
| Date | Event | Price |
|---|---|---|
| 7/23/2025 | Pending sale | $499,900+4.2%$152/sqft |
Source: | ||
| 7/18/2025 | Sold | $479,900-4%$146/sqft |
Source: | ||
| 4/28/2025 | Listed for sale | $499,900+78.5%$152/sqft |
Source: | ||
| 9/30/2016 | Sold | $280,000-5.1%$85/sqft |
Source: | ||
| 8/9/2016 | Pending sale | $295,000$90/sqft |
Source: Coldwell Banker Cedar Point Realty #4702240 | ||
Public tax history
| Year | Property taxes | Tax assessment |
|---|---|---|
| 2024 | $2,362 +23.3% | $353,371 -9.4% |
| 2023 | $1,916 +2.7% | $389,822 +25.9% |
| 2022 | $1,866 -8.5% | $309,707 +30.9% |
Find assessor info on the county website
Neighborhood: 56467
Nearby schools
GreatSchools rating
- 7/10Nevis Elementary SchoolGrades: PK-6Distance: 4.7 mi
- 8/10Nevis SecondaryGrades: 7-12Distance: 4.7 mi

Get pre-qualified for a loan
At Zillow Home Loans, we can pre-qualify you in as little as 5 minutes with no impact to your credit score.An equal housing lender. NMLS #10287.
