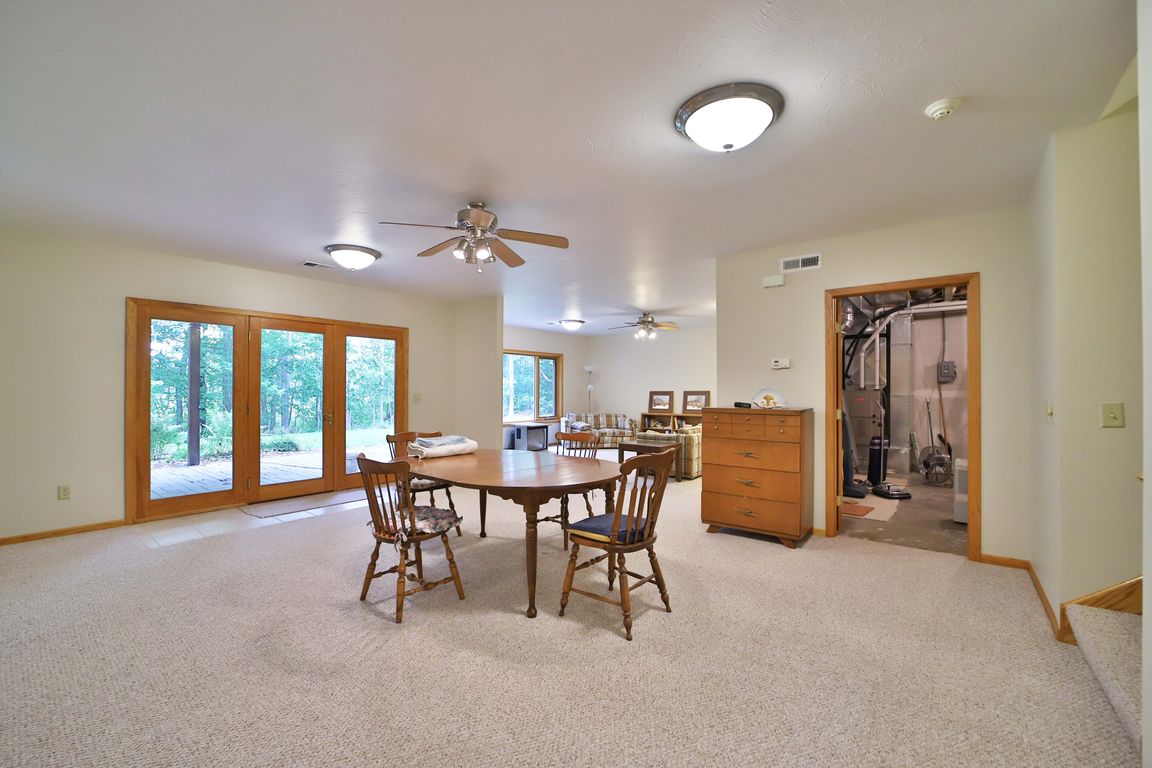Open: Sat 1pm-3pm

ActivePrice cut: $29.1K (11/19)
$899,900
4beds
3,648sqft
23319 Maple Shores Rd, Deerwood, MN 56444
4beds
3,648sqft
Single family residence
Built in 2005
2.69 Acres
3 Attached garage spaces
$247 price/sqft
What's special
Don’t miss this first time offering on rarely available Agate Lake! This custom-built home sits on a sprawling 2.69 acres and features over 250 feet of west-facing frontage. Inside, you will appreciate the quality craftsmanship, vaulted tongue-and-groove ceilings, and custom-built oak cabinetry and built-ins. The property has multiple heat sources, including ...
- 73 days |
- 766 |
- 18 |
Source: NorthstarMLS as distributed by MLS GRID,MLS#: 6781892
Travel times
Family Room
Kitchen
Primary Bedroom
Zillow last checked: 8 hours ago
Listing updated: November 19, 2025 at 12:59pm
Listed by:
Chad Schwendeman 218-831-4663,
eXp Realty,
Sean Mello 218-839-6965
Source: NorthstarMLS as distributed by MLS GRID,MLS#: 6781892
Facts & features
Interior
Bedrooms & bathrooms
- Bedrooms: 4
- Bathrooms: 4
- Full bathrooms: 2
- 1/2 bathrooms: 2
Rooms
- Room types: Kitchen, Dining Room, Living Room, Family Room, Bedroom 1, Bedroom 2, Bedroom 3, Bedroom 4, Bathroom, Laundry, Recreation Room, Foyer, Mud Room, Utility Room
Bedroom 1
- Level: Main
- Area: 315 Square Feet
- Dimensions: 21x15
Bedroom 2
- Level: Main
- Area: 182 Square Feet
- Dimensions: 14x13
Bedroom 3
- Level: Lower
- Area: 154 Square Feet
- Dimensions: 14x11
Bedroom 4
- Level: Lower
- Area: 182 Square Feet
- Dimensions: 14x13
Bathroom
- Level: Main
- Area: 55 Square Feet
- Dimensions: 11x5
Bathroom
- Level: Main
- Area: 112 Square Feet
- Dimensions: 14x8
Bathroom
- Level: Lower
- Area: 80 Square Feet
- Dimensions: 10x8
Bathroom
- Level: Lower
- Area: 55 Square Feet
- Dimensions: 11x5
Dining room
- Level: Main
- Area: 180 Square Feet
- Dimensions: 15x12
Family room
- Level: Lower
- Area: 288 Square Feet
- Dimensions: 18x16
Foyer
- Level: Main
- Area: 48 Square Feet
- Dimensions: 8x6
Kitchen
- Level: Main
- Area: 195 Square Feet
- Dimensions: 15x13
Laundry
- Level: Main
- Area: 120 Square Feet
- Dimensions: 15x8
Living room
- Level: Main
- Area: 304 Square Feet
- Dimensions: 16x19
Mud room
- Level: Lower
- Area: 112 Square Feet
- Dimensions: 14x8
Recreation room
- Level: Lower
- Area: 360 Square Feet
- Dimensions: 24x15
Utility room
- Level: Lower
- Area: 304 Square Feet
- Dimensions: 19x16
Heating
- Forced Air, Geothermal, Radiant Floor
Cooling
- Geothermal
Features
- Basement: Concrete
- Number of fireplaces: 1
Interior area
- Total structure area: 3,648
- Total interior livable area: 3,648 sqft
- Finished area above ground: 1,824
- Finished area below ground: 1,504
Property
Parking
- Total spaces: 3
- Parking features: Attached, Asphalt
- Attached garage spaces: 3
Accessibility
- Accessibility features: None
Features
- Levels: One
- Stories: 1
- Waterfront features: Lake Front, Waterfront Num(18006000), Lake Acres(187), Lake Depth(25)
- Body of water: Agate
- Frontage length: Water Frontage: 260
Lot
- Size: 2.69 Acres
- Dimensions: 341 x 577 x 360 x 260
Details
- Foundation area: 1824
- Parcel number: 59050532
- Zoning description: Residential-Single Family
Construction
Type & style
- Home type: SingleFamily
- Property subtype: Single Family Residence
Materials
- Stucco
Condition
- Age of Property: 20
- New construction: No
- Year built: 2005
Utilities & green energy
- Gas: Electric, Natural Gas, Other
- Sewer: Mound Septic
- Water: Drilled
Community & HOA
Community
- Subdivision: Obergs Add Maple Shores
HOA
- Has HOA: No
Location
- Region: Deerwood
Financial & listing details
- Price per square foot: $247/sqft
- Tax assessed value: $791,600
- Annual tax amount: $3,836
- Date on market: 9/9/2025
- Cumulative days on market: 70 days