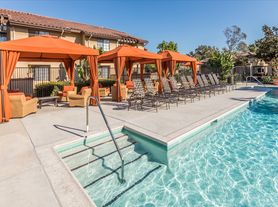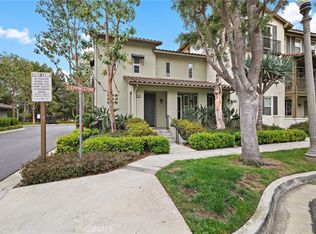Enjoy this charming, upgraded home in the lovely Sycamore Glen community of Tustin Ranch, featuring 3 bedrooms, 2.5 baths, only one common wall, private backyard with turf, and an attached two-car garage with epoxy flooring and built-in cabinets. The stylish kitchen offers stainless steel appliances, elegant quartz countertops, and modern cabinetry with soft-close doors. Feel the ultimate convenience and comfort with all three bedrooms upstairs, a designated laundry closet, water filtration system, Nest thermostat, recessed lighting, and newer double-pane windows and sliding doors. Step outside to take advantage of the large, private backyard with no homes behind! The community offers a pool and spa, basketball court, playground, and picnic area! Conveniently located near the 5-freeway, 261 toll road, award-winning Tustin Unified schools, and an abundance of dining and shops at The Market Place just half a mile away!
Townhouse for rent
$4,500/mo
2332 Aspen St, Tustin, CA 92782
3beds
1,610sqft
Price may not include required fees and charges.
Townhouse
Available now
Small dogs OK
Central air, ceiling fan
Gas dryer hookup laundry
2 Attached garage spaces parking
Fireplace, forced air
What's special
Attached two-car garagePrivate backyard with turfElegant quartz countertopsNest thermostatStainless steel appliancesWater filtration systemRecessed lighting
- 7 days |
- -- |
- -- |
Travel times
Looking to buy when your lease ends?
Consider a first-time homebuyer savings account designed to grow your down payment with up to a 6% match & a competitive APY.
Facts & features
Interior
Bedrooms & bathrooms
- Bedrooms: 3
- Bathrooms: 3
- Full bathrooms: 2
- 1/2 bathrooms: 1
Rooms
- Room types: Dining Room, Family Room
Heating
- Fireplace, Forced Air
Cooling
- Central Air, Ceiling Fan
Appliances
- Included: Dishwasher, Disposal, Microwave, Range, Refrigerator
- Laundry: Gas Dryer Hookup, Hookups, Inside, Washer Hookup
Features
- All Bedrooms Up, Built-in Features, Ceiling Fan(s), High Ceilings, Primary Suite, Quartz Counters, Separate/Formal Dining Room, Storage, Walk-In Closet(s)
- Flooring: Carpet
- Has fireplace: Yes
Interior area
- Total interior livable area: 1,610 sqft
Property
Parking
- Total spaces: 2
- Parking features: Attached, Garage, Covered
- Has attached garage: Yes
- Details: Contact manager
Features
- Stories: 2
- Exterior features: All Bedrooms Up, Architecture Style: Traditional, Association, Association Dues included in rent, Bedroom, Blinds, Built-in Features, Carbon Monoxide Detector(s), Ceiling Fan(s), Curbs, Custom Covering(s), Direct Access, Double Pane Windows, Enclosed, Garage, Garbage included in rent, Gas, Gas Dryer Hookup, Heating system: Fireplace(s), Heating system: Forced Air, High Ceilings, Inside, Kitchen, Lawn, Living Room, Park, Pool, Primary Bedroom, Primary Suite, Quartz Counters, Separate/Formal Dining Room, Sidewalks, Sliding Doors, Smoke Detector(s), Sport Court, Storage, View Type: Neighborhood, Walk-In Closet(s), Washer Hookup, Yard
- Has spa: Yes
- Spa features: Hottub Spa
Details
- Parcel number: 93711268
Construction
Type & style
- Home type: Townhouse
- Property subtype: Townhouse
Materials
- Roof: Tile
Condition
- Year built: 1989
Utilities & green energy
- Utilities for property: Garbage
Building
Management
- Pets allowed: Yes
Community & HOA
Location
- Region: Tustin
Financial & listing details
- Lease term: 12 Months
Price history
| Date | Event | Price |
|---|---|---|
| 10/30/2025 | Listed for rent | $4,500$3/sqft |
Source: CRMLS #OC25249096 | ||
| 9/22/2025 | Sold | $1,100,000-6.7%$683/sqft |
Source: | ||
| 9/7/2025 | Contingent | $1,179,000$732/sqft |
Source: | ||
| 8/22/2025 | Listed for sale | $1,179,000+24.1%$732/sqft |
Source: | ||
| 6/9/2022 | Sold | $950,000-3%$590/sqft |
Source: Public Record | ||

