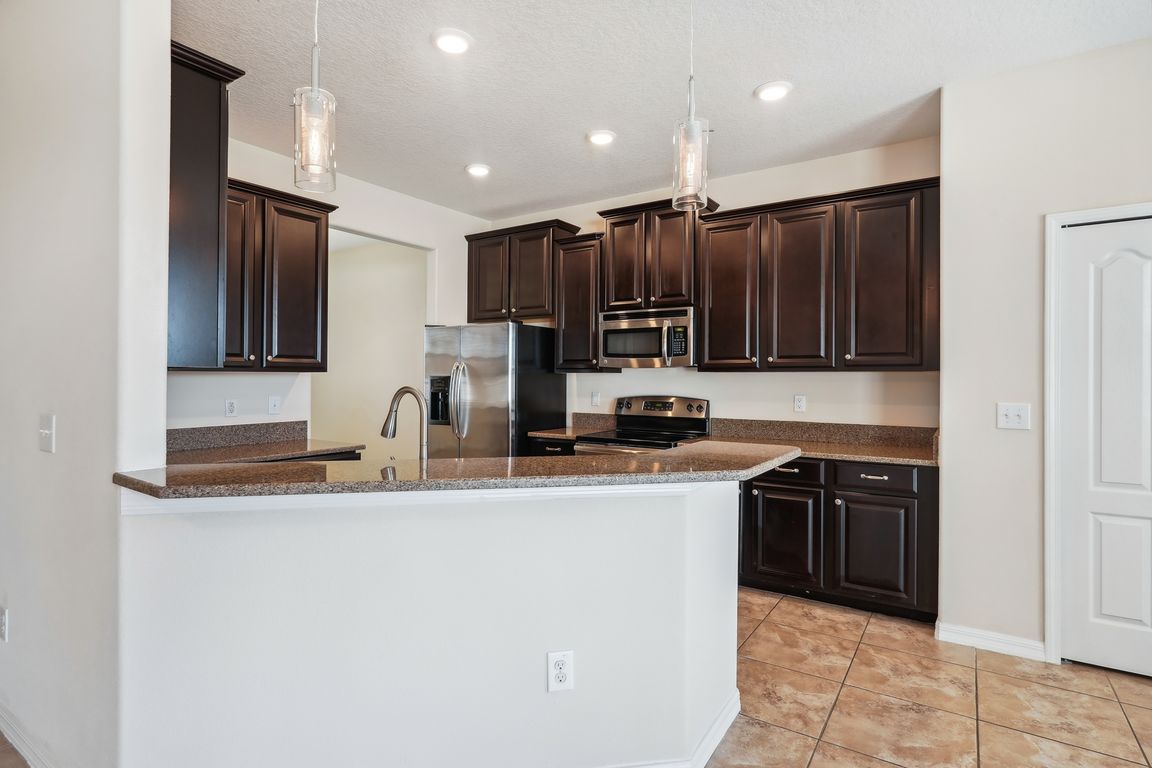
For salePrice cut: $20K (9/28)
$419,999
6beds
2,704sqft
2332 Dovesong Trace Dr, Ruskin, FL 33570
6beds
2,704sqft
Single family residence
Built in 2014
6,550 sqft
2 Garage spaces
$155 price/sqft
$80 monthly HOA fee
What's special
Fenced yardPrivate patioBrand new roofCeramic tile finishesSpacious dining roomStainless steel appliancesSpacious driveway
Total Tranquility with a Florida lifestyle! This 6 bedrooms, 3.5 bath executive style home offers a brand new roof and a ton of space in an amazing setting. Enjoy a spacious dining room, luxurious living room, open kitchen "Chefs' kiss"!. Each room offers walk in closets on the second floor. The ...
- 191 days |
- 175 |
- 12 |
Source: Stellar MLS,MLS#: A4646619 Originating MLS: Sarasota - Manatee
Originating MLS: Sarasota - Manatee
Travel times
Kitchen
Family Room
Primary Bedroom
Zillow last checked: 7 hours ago
Listing updated: October 05, 2025 at 10:08am
Listing Provided by:
Zachary Kaplan 941-321-6796,
RE/MAX PALM 941-929-9090
Source: Stellar MLS,MLS#: A4646619 Originating MLS: Sarasota - Manatee
Originating MLS: Sarasota - Manatee

Facts & features
Interior
Bedrooms & bathrooms
- Bedrooms: 6
- Bathrooms: 4
- Full bathrooms: 3
- 1/2 bathrooms: 1
Rooms
- Room types: Bonus Room
Primary bedroom
- Features: Ceiling Fan(s), Walk-In Closet(s)
- Level: First
- Area: 307.84 Square Feet
- Dimensions: 14.8x20.8
Bedroom 1
- Features: Ceiling Fan(s), Walk-In Closet(s)
- Level: Second
- Area: 102 Square Feet
- Dimensions: 10.2x10
Bedroom 2
- Features: Ceiling Fan(s), Built-in Closet
- Level: Second
- Area: 112.2 Square Feet
- Dimensions: 10.2x11
Bedroom 3
- Features: Ceiling Fan(s), Built-in Closet
- Level: Second
- Area: 141.36 Square Feet
- Dimensions: 12.4x11.4
Bedroom 4
- Features: Ceiling Fan(s), Walk-In Closet(s)
- Level: Second
- Area: 131.04 Square Feet
- Dimensions: 12.6x10.4
Bedroom 5
- Features: Ceiling Fan(s), Built-in Closet
- Level: Second
- Area: 106.08 Square Feet
- Dimensions: 10.4x10.2
Primary bathroom
- Features: Tub with Separate Shower Stall
- Level: First
- Area: 159.72 Square Feet
- Dimensions: 12.1x13.2
Bathroom 1
- Features: Tub With Shower
- Level: Second
- Area: 45.76 Square Feet
- Dimensions: 8.8x5.2
Bathroom 2
- Features: Tub With Shower
- Level: Second
- Area: 45.76 Square Feet
- Dimensions: 5.2x8.8
Bonus room
- Features: Ceiling Fan(s), No Closet
- Level: Second
- Area: 133.62 Square Feet
- Dimensions: 13.1x10.2
Dining room
- Features: Ceiling Fan(s)
- Level: First
- Area: 118 Square Feet
- Dimensions: 11.8x10
Foyer
- Level: First
- Area: 48.1 Square Feet
- Dimensions: 6.5x7.4
Kitchen
- Features: Granite Counters
- Level: First
- Area: 137.86 Square Feet
- Dimensions: 11.3x12.2
Laundry
- Level: Second
- Area: 45.76 Square Feet
- Dimensions: 8.8x5.2
Living room
- Features: Ceiling Fan(s)
- Level: First
- Area: 233.45 Square Feet
- Dimensions: 14.5x16.1
Heating
- Electric
Cooling
- Central Air
Appliances
- Included: Convection Oven, Dishwasher, Disposal, Dryer, Electric Water Heater, Microwave, Range, Refrigerator, Washer
- Laundry: Laundry Room
Features
- Ceiling Fan(s), High Ceilings, L Dining, Primary Bedroom Main Floor, Thermostat
- Flooring: Carpet, Ceramic Tile, Tile
- Doors: Sliding Doors
- Windows: Hurricane Shutters
- Has fireplace: No
Interior area
- Total structure area: 3,383
- Total interior livable area: 2,704 sqft
Video & virtual tour
Property
Parking
- Total spaces: 2
- Parking features: Driveway, Garage Door Opener
- Garage spaces: 2
- Has uncovered spaces: Yes
- Details: Garage Dimensions: 20x20
Features
- Levels: Two
- Stories: 2
- Exterior features: Garden, Irrigation System, Sidewalk, Sprinkler Metered
- Fencing: Fenced,Vinyl
Lot
- Size: 6,550 Square Feet
- Dimensions: 50 x 131
Details
- Parcel number: U0332199VV00000000103.0
- Zoning: PD
- Special conditions: None
Construction
Type & style
- Home type: SingleFamily
- Property subtype: Single Family Residence
Materials
- Block, Stucco
- Foundation: Slab
- Roof: Shingle
Condition
- New construction: No
- Year built: 2014
Utilities & green energy
- Sewer: Public Sewer
- Water: Public
- Utilities for property: Cable Available, Electricity Available, Phone Available, Public, Sprinkler Meter, Street Lights, Water Available
Community & HOA
Community
- Features: Gated Community - No Guard
- Security: Gated Community, Smoke Detector(s)
- Subdivision: HAWKS POINT
HOA
- Has HOA: Yes
- Amenities included: Fitness Center
- HOA fee: $80 monthly
- HOA name: Sean Nooman
- HOA phone: 941-870-4920
- Pet fee: $0 monthly
Location
- Region: Ruskin
Financial & listing details
- Price per square foot: $155/sqft
- Tax assessed value: $321,736
- Annual tax amount: $7,214
- Date on market: 3/28/2025
- Listing terms: Cash,Conventional,FHA,Lease Purchase,VA Loan
- Ownership: Fee Simple
- Total actual rent: 0
- Electric utility on property: Yes
- Road surface type: Asphalt