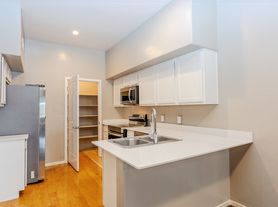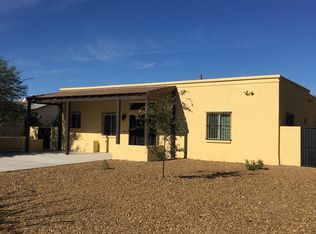This Spanish Revival-style retreat awaits in the highly sought-after Sam Hughes neighborhood blocks from the University of Arizona. Step inside to an inviting great room featuring a high beamed ceiling, a visually striking fireplace, and beautiful concrete floors. This home offers 3 generously sized bedrooms, a versatile den, and 3 impeccably designed full bathrooms. Custom features throughout, along with a well-appointed laundry room that is convenient for multitasking and uniquely designed garage entry also flows easily into this space. The kitchen is a dream: abundant cabinetry, quartz countertops, a built-in microwave, wine cooler, and gas range. The center-opening sliding glass doors create seamless indoor/outdoor living, expanding your space onto a large paved patio that is perfect for outdoor entertaining. This exceptional property is a rare opportunity to rent a gated home in beloved Sam Hughes. Don't miss it! 1 year min lease, tenant pays all utilities, pets must be approved, Renter's Insurance is required.
1 year min lease, tenant pays all utilities, pets must be approved, Renter's Insurance is required.
House for rent
$4,500/mo
2332 E 8th St, Tucson, AZ 85719
3beds
2,566sqft
Price may not include required fees and charges.
Single family residence
Available now
Cats, dogs OK
Central air
In unit laundry
Attached garage parking
Forced air
What's special
Visually striking fireplaceHigh beamed ceilingBuilt-in microwaveWine coolerAbundant cabinetryVersatile denCenter-opening sliding glass doors
- 6 days |
- -- |
- -- |
Travel times
Looking to buy when your lease ends?
Consider a first-time homebuyer savings account designed to grow your down payment with up to a 6% match & a competitive APY.
Facts & features
Interior
Bedrooms & bathrooms
- Bedrooms: 3
- Bathrooms: 3
- Full bathrooms: 3
Heating
- Forced Air
Cooling
- Central Air
Appliances
- Included: Dishwasher, Dryer, Microwave, Oven, Refrigerator, Washer
- Laundry: In Unit
Interior area
- Total interior livable area: 2,566 sqft
Property
Parking
- Parking features: Attached
- Has attached garage: Yes
- Details: Contact manager
Features
- Exterior features: Heating system: Forced Air, No Utilities included in rent
Details
- Parcel number: 125012900
Construction
Type & style
- Home type: SingleFamily
- Property subtype: Single Family Residence
Community & HOA
Location
- Region: Tucson
Financial & listing details
- Lease term: 1 Year
Price history
| Date | Event | Price |
|---|---|---|
| 11/14/2025 | Listed for rent | $4,500$2/sqft |
Source: Zillow Rentals | ||
| 4/25/2024 | Sold | $1,019,000-2.9%$397/sqft |
Source: | ||
| 4/24/2024 | Pending sale | $1,049,000$409/sqft |
Source: | ||
| 3/19/2024 | Contingent | $1,049,000$409/sqft |
Source: | ||
| 2/5/2024 | Listed for sale | $1,049,000$409/sqft |
Source: | ||

