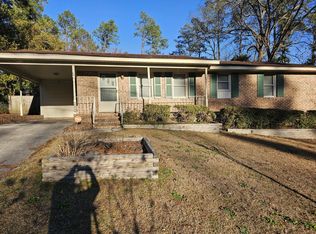Sold for $160,900 on 10/06/23
$160,900
2332 LONGLEAF Lane, Augusta, GA 30906
3beds
1,416sqft
Single Family Residence
Built in 1966
0.72 Acres Lot
$183,600 Zestimate®
$114/sqft
$1,438 Estimated rent
Home value
$183,600
$173,000 - $195,000
$1,438/mo
Zestimate® history
Loading...
Owner options
Explore your selling options
What's special
What a lovely, well-maintained brick ranch-style home with hardwood flooring in the living room, dining room, hallway, and all three bedrooms! Great floor plan with living room open to the dining room and kitchen open to the great room.
New tile flooring in the kitchen and laundry room. Kitchen also features new stainless steel dishwasher installed in June 2023, double stainless steel sink, electric cooktop, wall oven, and lots of bright white cabinets . Great room with neutral carpet and ceiling fan. All three bedrooms have neutral walls, hardwood flooring, and ceiling fans. Hallway bathroom with ceramic tile flooring and tub/shower combination. Owner's private bathroom with ceramic tile flooring, vanity, and tub/shower combination. Laundry room with new tile flooring and cabinets. New roof installed in December 2019. New gas water heater in August 2021. Relax on the oversized screened porch on the rear of home overlooking the large fenced backyard. Backyard also features a garden area and a covered swing.
Zillow last checked: 8 hours ago
Listing updated: December 29, 2024 at 01:23am
Listed by:
Durst & Hock Home Team 706-306-2344,
Meybohm Real Estate - Evans,
Jonathan Sanford Hock 706-589-5474,
Meybohm Real Estate - Evans
Bought with:
Carla Williamson, 317849
Meybohm Real Estate - Wheeler
Source: Hive MLS,MLS#: 519912
Facts & features
Interior
Bedrooms & bathrooms
- Bedrooms: 3
- Bathrooms: 2
- Full bathrooms: 2
Primary bedroom
- Level: Main
- Dimensions: 11 x 14
Bedroom 2
- Level: Main
- Dimensions: 11 x 12
Bedroom 3
- Level: Main
- Dimensions: 11 x 11
Dining room
- Level: Main
- Dimensions: 12 x 11
Great room
- Level: Main
- Dimensions: 11 x 15
Kitchen
- Level: Main
- Dimensions: 13 x 14
Living room
- Level: Main
- Dimensions: 14 x 13
Heating
- Electric, Forced Air, Natural Gas
Cooling
- Ceiling Fan(s), Central Air
Appliances
- Included: Dishwasher
Features
- Blinds, Cable Available, Eat-in Kitchen, Washer Hookup, Electric Dryer Hookup
- Flooring: Carpet, Ceramic Tile, Hardwood
- Attic: Scuttle
- Has fireplace: No
Interior area
- Total structure area: 1,416
- Total interior livable area: 1,416 sqft
Property
Parking
- Total spaces: 1
- Parking features: Attached Carport, Concrete
- Carport spaces: 1
Features
- Levels: One
- Patio & porch: Rear Porch, Stoop
- Exterior features: See Remarks
- Fencing: Fenced
Lot
- Size: 0.72 Acres
- Dimensions: 62 x 157 x 229 x 278
- Features: See Remarks
Details
- Additional structures: Outbuilding
- Parcel number: 0851129000
Construction
Type & style
- Home type: SingleFamily
- Architectural style: Ranch
- Property subtype: Single Family Residence
Materials
- Brick
- Foundation: Crawl Space
- Roof: Composition
Condition
- Updated/Remodeled
- New construction: No
- Year built: 1966
Utilities & green energy
- Sewer: Public Sewer
- Water: Public
Community & neighborhood
Community
- Community features: Other
Location
- Region: Augusta
- Subdivision: Brookwood (RI)
Other
Other facts
- Listing agreement: Exclusive Right To Sell
- Listing terms: VA Loan,Cash,Conventional,FHA
Price history
| Date | Event | Price |
|---|---|---|
| 10/6/2023 | Sold | $160,900+1.9%$114/sqft |
Source: | ||
| 9/5/2023 | Contingent | $157,900$112/sqft |
Source: | ||
| 8/30/2023 | Listed for sale | $157,900+165.8%$112/sqft |
Source: | ||
| 3/24/2021 | Listing removed | -- |
Source: Owner | ||
| 12/8/2019 | Listing removed | $850$1/sqft |
Source: Owner | ||
Public tax history
| Year | Property taxes | Tax assessment |
|---|---|---|
| 2024 | $2,100 +25.8% | $64,088 +27.5% |
| 2023 | $1,669 +1.6% | $50,276 +12.9% |
| 2022 | $1,642 +10.3% | $44,522 +22.8% |
Find assessor info on the county website
Neighborhood: Wheeless Road
Nearby schools
GreatSchools rating
- NATerrace Manor Elementary SchoolGrades: PK-5Distance: 0.9 mi
- 2/10Murphey Middle Charter SchoolGrades: 6-8Distance: 2.7 mi
- 2/10Josey High SchoolGrades: 9-12Distance: 2.7 mi
Schools provided by the listing agent
- Elementary: Wheeless Road
- Middle: Murphy
- High: T W Josey Comp.
Source: Hive MLS. This data may not be complete. We recommend contacting the local school district to confirm school assignments for this home.

Get pre-qualified for a loan
At Zillow Home Loans, we can pre-qualify you in as little as 5 minutes with no impact to your credit score.An equal housing lender. NMLS #10287.
