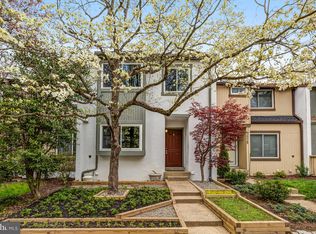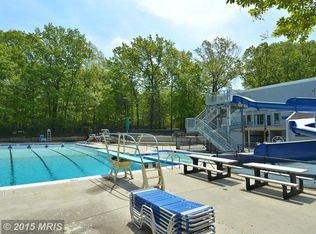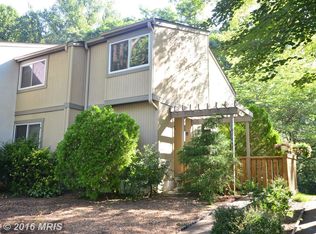Sold for $725,000
$725,000
2332 Millennium Ln, Reston, VA 20191
3beds
2,332sqft
Townhouse
Built in 1976
2,975 Square Feet Lot
$735,000 Zestimate®
$311/sqft
$3,559 Estimated rent
Home value
$735,000
$691,000 - $786,000
$3,559/mo
Zestimate® history
Loading...
Owner options
Explore your selling options
What's special
Offer Deadline - Sunday 9/14 at 4pm. Immaculate 3-Bedroom (optional 4th), 3.5-Bath End-Unit Townhouse tucked away in a serene Reston neighborhood. The open main-level floor plan features an updated kitchen that flows seamlessly into the living area—truly unlike any other home in the community. A large back deck overlooks a private wooded area, making this property an entertainer’s dream. Upstairs, the expanded primary suite includes a luxurious ensuite bath, along with two additional generously sized bedrooms and an updated full bathroom. The finished lower level offers an oversized recreation room, a full bathroom, and walkout access to a spacious patio and an expansive fenced backyard. Enjoy all the Reston Association amenities, including neighborhood walking paths, pools, tennis courts, and more. Conveniently located near Reston Town Center, Wiehle Metro Station, Lake Anne Plaza, the Dulles Toll Road, and I-495. Roof 2021, HVAC, 2021, Siding 2023.
Zillow last checked: 8 hours ago
Listing updated: September 30, 2025 at 12:04pm
Listed by:
Jason Curry 703-915-2244,
Pearson Smith Realty, LLC
Bought with:
Kerry McDonald, 0225234694
Real Broker, LLC
Source: Bright MLS,MLS#: VAFX2265752
Facts & features
Interior
Bedrooms & bathrooms
- Bedrooms: 3
- Bathrooms: 4
- Full bathrooms: 3
- 1/2 bathrooms: 1
- Main level bathrooms: 1
Primary bedroom
- Features: Flooring - Carpet
- Level: Upper
- Area: 408 Square Feet
- Dimensions: 24 X 17
Bedroom 2
- Features: Flooring - Carpet
- Level: Upper
- Area: 168 Square Feet
- Dimensions: 14 X 12
Bedroom 3
- Features: Flooring - Carpet
- Level: Upper
- Area: 110 Square Feet
- Dimensions: 11 X 10
Primary bathroom
- Level: Upper
Bathroom 2
- Level: Upper
Bathroom 3
- Level: Lower
Dining room
- Features: Flooring - HardWood
- Level: Main
- Area: 192 Square Feet
- Dimensions: 16 X 12
Family room
- Features: Flooring - HardWood, Fireplace - Wood Burning
- Level: Main
Kitchen
- Features: Flooring - HardWood
- Level: Main
- Area: 140 Square Feet
- Dimensions: 14 X 10
Laundry
- Level: Lower
Recreation room
- Level: Lower
Heating
- Forced Air, Electric
Cooling
- Central Air, Electric
Appliances
- Included: Dishwasher, Disposal, Ice Maker, Range Hood, Refrigerator, Cooktop, Washer, Dryer, Electric Water Heater
- Laundry: Laundry Room
Features
- Kitchen - Gourmet, Kitchen Island, Kitchen - Table Space, Dining Area, Primary Bath(s), Recessed Lighting, Open Floorplan
- Flooring: Wood
- Basement: Rear Entrance,Full,Finished,Walk-Out Access
- Number of fireplaces: 2
Interior area
- Total structure area: 2,332
- Total interior livable area: 2,332 sqft
- Finished area above ground: 1,632
- Finished area below ground: 700
Property
Parking
- Total spaces: 2
- Parking features: Assigned, Parking Lot
- Details: Assigned Parking, Assigned Space #: 32
Accessibility
- Accessibility features: None
Features
- Levels: Three
- Stories: 3
- Patio & porch: Deck, Patio
- Exterior features: Extensive Hardscape
- Pool features: Community
- Fencing: Back Yard
- Has view: Yes
- View description: Garden, Trees/Woods
Lot
- Size: 2,975 sqft
- Features: Backs - Parkland, Cul-De-Sac, Landscaped, Premium, No Thru Street, Wooded
Details
- Additional structures: Above Grade, Below Grade
- Parcel number: 0264 131C0116
- Zoning: 370
- Special conditions: Standard
Construction
Type & style
- Home type: Townhouse
- Architectural style: Contemporary
- Property subtype: Townhouse
Materials
- Wood Siding
- Foundation: Slab, Block
- Roof: Architectural Shingle
Condition
- New construction: No
- Year built: 1976
Utilities & green energy
- Sewer: Public Sewer
- Water: Public
Community & neighborhood
Location
- Region: Reston
- Subdivision: Generation
HOA & financial
HOA
- Has HOA: Yes
- HOA fee: $380 quarterly
- Amenities included: Basketball Court, Bike Trail, Common Grounds, Community Center, Jogging Path, Pool, Tennis Court(s), Tot Lots/Playground
- Services included: Common Area Maintenance, Management, Insurance, Pool(s), Recreation Facility, Reserve Funds, Road Maintenance, Snow Removal, Trash
Other
Other facts
- Listing agreement: Exclusive Right To Sell
- Ownership: Fee Simple
Price history
| Date | Event | Price |
|---|---|---|
| 9/30/2025 | Sold | $725,000+5.1%$311/sqft |
Source: | ||
| 9/15/2025 | Contingent | $690,000$296/sqft |
Source: | ||
| 9/11/2025 | Listed for sale | $690,000+56.8%$296/sqft |
Source: | ||
| 10/26/2009 | Sold | $440,000-9.3%$189/sqft |
Source: Public Record Report a problem | ||
| 5/18/2008 | Listing removed | $484,900$208/sqft |
Source: Visual Tour #FX6482801 Report a problem | ||
Public tax history
| Year | Property taxes | Tax assessment |
|---|---|---|
| 2025 | $7,382 +3.6% | $613,670 +3.8% |
| 2024 | $7,124 +3.2% | $590,960 +0.7% |
| 2023 | $6,901 +8% | $587,060 +9.4% |
Find assessor info on the county website
Neighborhood: Glade Dr - Reston Pky
Nearby schools
GreatSchools rating
- 5/10Terraset Elementary SchoolGrades: PK-6Distance: 0.5 mi
- 6/10Hughes Middle SchoolGrades: 7-8Distance: 0.7 mi
- 6/10South Lakes High SchoolGrades: 9-12Distance: 0.6 mi
Schools provided by the listing agent
- Elementary: Terraset
- Middle: Hughes
- High: South Lakes
- District: Fairfax County Public Schools
Source: Bright MLS. This data may not be complete. We recommend contacting the local school district to confirm school assignments for this home.
Get a cash offer in 3 minutes
Find out how much your home could sell for in as little as 3 minutes with a no-obligation cash offer.
Estimated market value$735,000
Get a cash offer in 3 minutes
Find out how much your home could sell for in as little as 3 minutes with a no-obligation cash offer.
Estimated market value
$735,000


