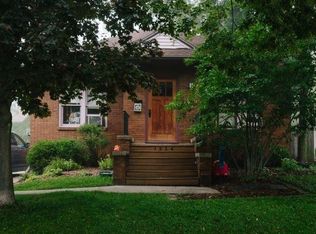Closed
Zestimate®
$525,000
2332 Monroe Street, Madison, WI 53711
3beds
1,800sqft
Single Family Residence
Built in 1894
5,662.8 Square Feet Lot
$525,000 Zestimate®
$292/sqft
$2,990 Estimated rent
Home value
$525,000
$499,000 - $551,000
$2,990/mo
Zestimate® history
Loading...
Owner options
Explore your selling options
What's special
Looking for house in the hub of Monroe? This meticulously maintained Dudgeon-Monroe Victorian is available for the first time in 50 years. Moved from the Trader Joe's location in the 1940s. Seller has completed all the major updates: roof (2021), windows, electrical (K&T removed), furnace&A/C (2014-w/annual maint.) Fall in love with the spacious library. The high-ceilings bring ample light throughout. An unfinished basement offers excellent potential for customization; return a portion to a TV room with a full bath. This prime location offers unparalleled access to Lake Wingra, the Arboretum, farmers market, bike path, Monroe Street shops, bus line, Edgewood and Trader Joe?s.
Zillow last checked: 8 hours ago
Listing updated: November 15, 2025 at 08:05am
Listed by:
Heidi Rozeske 608-444-6831,
Glass Slipper Homes, LLC
Bought with:
Shelly Sprinkman
Source: WIREX MLS,MLS#: 1999134 Originating MLS: South Central Wisconsin MLS
Originating MLS: South Central Wisconsin MLS
Facts & features
Interior
Bedrooms & bathrooms
- Bedrooms: 3
- Bathrooms: 2
- Full bathrooms: 1
- 1/2 bathrooms: 1
Primary bedroom
- Level: Upper
- Area: 240
- Dimensions: 16 x 15
Bedroom 2
- Level: Upper
- Area: 90
- Dimensions: 10 x 9
Bedroom 3
- Level: Upper
- Area: 77
- Dimensions: 11 x 7
Bathroom
- Features: Stubbed For Bathroom on Lower, No Master Bedroom Bath
Dining room
- Level: Main
- Area: 165
- Dimensions: 15 x 11
Kitchen
- Level: Main
- Area: 104
- Dimensions: 13 x 8
Living room
- Level: Main
- Area: 240
- Dimensions: 16 x 15
Office
- Level: Upper
- Area: 49
- Dimensions: 7 x 7
Heating
- Natural Gas, Forced Air
Cooling
- Central Air
Appliances
- Included: Refrigerator, Dishwasher, Microwave, Washer, Dryer, Water Softener
Features
- Flooring: Wood or Sim.Wood Floors
- Basement: Full
Interior area
- Total structure area: 1,800
- Total interior livable area: 1,800 sqft
- Finished area above ground: 1,800
- Finished area below ground: 0
Property
Parking
- Parking features: No Garage
Features
- Levels: Two
- Stories: 2
Lot
- Size: 5,662 sqft
- Dimensions: 50 x 115
- Features: Sidewalks
Details
- Additional structures: Storage
- Parcel number: 070928101248
- Zoning: res
- Special conditions: Arms Length
Construction
Type & style
- Home type: SingleFamily
- Architectural style: Victorian/Federal,Farmhouse/National Folk
- Property subtype: Single Family Residence
Materials
- Vinyl Siding, Wood Siding
Condition
- 21+ Years
- New construction: No
- Year built: 1894
Utilities & green energy
- Sewer: Public Sewer
- Water: Public
Community & neighborhood
Location
- Region: Madison
- Subdivision: Dudgeon-monroe
- Municipality: Madison
Price history
| Date | Event | Price |
|---|---|---|
| 11/7/2025 | Sold | $525,000-7.1%$292/sqft |
Source: | ||
| 10/9/2025 | Contingent | $565,000$314/sqft |
Source: | ||
| 10/7/2025 | Price change | $565,000-1.7%$314/sqft |
Source: | ||
| 9/30/2025 | Price change | $575,000-1.7%$319/sqft |
Source: | ||
| 9/23/2025 | Price change | $585,000-1.7%$325/sqft |
Source: | ||
Public tax history
| Year | Property taxes | Tax assessment |
|---|---|---|
| 2024 | $12,150 +6.9% | $620,700 +10% |
| 2023 | $11,370 | $564,300 +11% |
| 2022 | -- | $508,400 +12% |
Find assessor info on the county website
Neighborhood: Dudgeon-Monroe
Nearby schools
GreatSchools rating
- 9/10Randall Elementary SchoolGrades: 3-5Distance: 0.7 mi
- 8/10Hamilton Middle SchoolGrades: 6-8Distance: 1.7 mi
- 9/10West High SchoolGrades: 9-12Distance: 0.6 mi
Schools provided by the listing agent
- Elementary: Franklin/Randall
- Middle: Hamilton
- High: West
- District: Madison
Source: WIREX MLS. This data may not be complete. We recommend contacting the local school district to confirm school assignments for this home.

Get pre-qualified for a loan
At Zillow Home Loans, we can pre-qualify you in as little as 5 minutes with no impact to your credit score.An equal housing lender. NMLS #10287.
Sell for more on Zillow
Get a free Zillow Showcase℠ listing and you could sell for .
$525,000
2% more+ $10,500
With Zillow Showcase(estimated)
$535,500