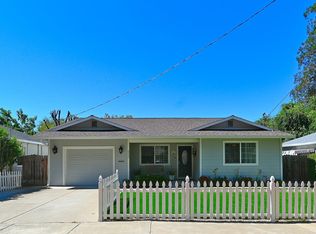Sold for $560,000 on 09/15/25
$560,000
2332 Mountain View Dr, Concord, CA 94520
2beds
1,048sqft
Residential, Single Family Residence
Built in 1942
5,662.8 Square Feet Lot
$553,200 Zestimate®
$534/sqft
$2,705 Estimated rent
Home value
$553,200
$498,000 - $614,000
$2,705/mo
Zestimate® history
Loading...
Owner options
Explore your selling options
What's special
Welcome to this adorable single-story, cottage-style home offering 2 bedrooms, 1 bathroom, and 1,048 square feet of inviting living space. With its open-concept layout and beautiful hardwood floors, this home blends classic charm with modern comfort. The kitchen features stainless steel appliances and plenty of cabinet space for all your storage needs. The refreshed bathroom includes a newer vanity, and the generously sized primary bedroom provides a relaxing retreat. Step outside to a large, level 0.13-acre lot with many established trees and a detached shed for extra storage. The backyard is perfect for entertaining, with an expansive patio and paver work that adds both style and function. Conveniently located for an easy commute, this delightful home is move-in ready and full of character—don’t miss your opportunity to make it yours!
Zillow last checked: 8 hours ago
Listing updated: September 16, 2025 at 05:36am
Listed by:
Nancy Bennett DRE #01399870 925-606-8400,
Keller Williams Realty
Bought with:
Lilach Depas, DRE #01969911
Equity Union
Source: CCAR,MLS#: 41106789
Facts & features
Interior
Bedrooms & bathrooms
- Bedrooms: 2
- Bathrooms: 1
- Full bathrooms: 1
Bathroom
- Features: Shower Over Tub, Solid Surface, Tile, Window
Kitchen
- Features: Counter - Solid Surface, Disposal, Gas Range/Cooktop
Heating
- Natural Gas, Wall Furnace
Cooling
- None
Appliances
- Included: Gas Range, Gas Water Heater
- Laundry: Hookups Only, In Kitchen, Common Area
Features
- Counter - Solid Surface
- Flooring: Hardwood, Tile
- Windows: Window Coverings
- Has fireplace: No
- Fireplace features: None
Interior area
- Total structure area: 1,048
- Total interior livable area: 1,048 sqft
Property
Parking
- Total spaces: 1
- Parking features: Attached
- Attached garage spaces: 1
Accessibility
- Accessibility features: None
Features
- Levels: One
- Stories: 1
- Pool features: None
- Fencing: Partial Fence,Fenced,Wood
Lot
- Size: 5,662 sqft
- Features: Level, Back Yard, Front Yard, Landscape Back, Landscape Front
Details
- Parcel number: 1121840043
- Special conditions: Standard
Construction
Type & style
- Home type: SingleFamily
- Architectural style: Cottage
- Property subtype: Residential, Single Family Residence
Materials
- Stucco
- Roof: Composition
Condition
- Existing
- New construction: No
- Year built: 1942
Utilities & green energy
- Electric: No Solar
- Sewer: Public Sewer
- Water: Public
- Utilities for property: Cable Available, Internet Available
Green energy
- Energy efficient items: None
Community & neighborhood
Location
- Region: Concord
- Subdivision: 06f-Green Acres
Price history
| Date | Event | Price |
|---|---|---|
| 9/15/2025 | Sold | $560,000-1.8%$534/sqft |
Source: | ||
| 8/30/2025 | Pending sale | $570,000$544/sqft |
Source: | ||
| 8/1/2025 | Listed for sale | $570,000$544/sqft |
Source: | ||
Public tax history
| Year | Property taxes | Tax assessment |
|---|---|---|
| 2025 | $1,681 +3.9% | $60,566 +2% |
| 2024 | $1,618 +3.6% | $59,379 +2% |
| 2023 | $1,563 +3.2% | $58,216 +2% |
Find assessor info on the county website
Neighborhood: Olivera
Nearby schools
GreatSchools rating
- 5/10Holbrook Language AcademyGrades: K-8Distance: 0.7 mi
- 3/10Mt. Diablo High SchoolGrades: 9-12Distance: 0.3 mi
- 3/10El Dorado Middle SchoolGrades: 6-8Distance: 2.7 mi
Schools provided by the listing agent
- District: Mount Diablo (925) 682-8000
Source: CCAR. This data may not be complete. We recommend contacting the local school district to confirm school assignments for this home.
Get a cash offer in 3 minutes
Find out how much your home could sell for in as little as 3 minutes with a no-obligation cash offer.
Estimated market value
$553,200
Get a cash offer in 3 minutes
Find out how much your home could sell for in as little as 3 minutes with a no-obligation cash offer.
Estimated market value
$553,200
