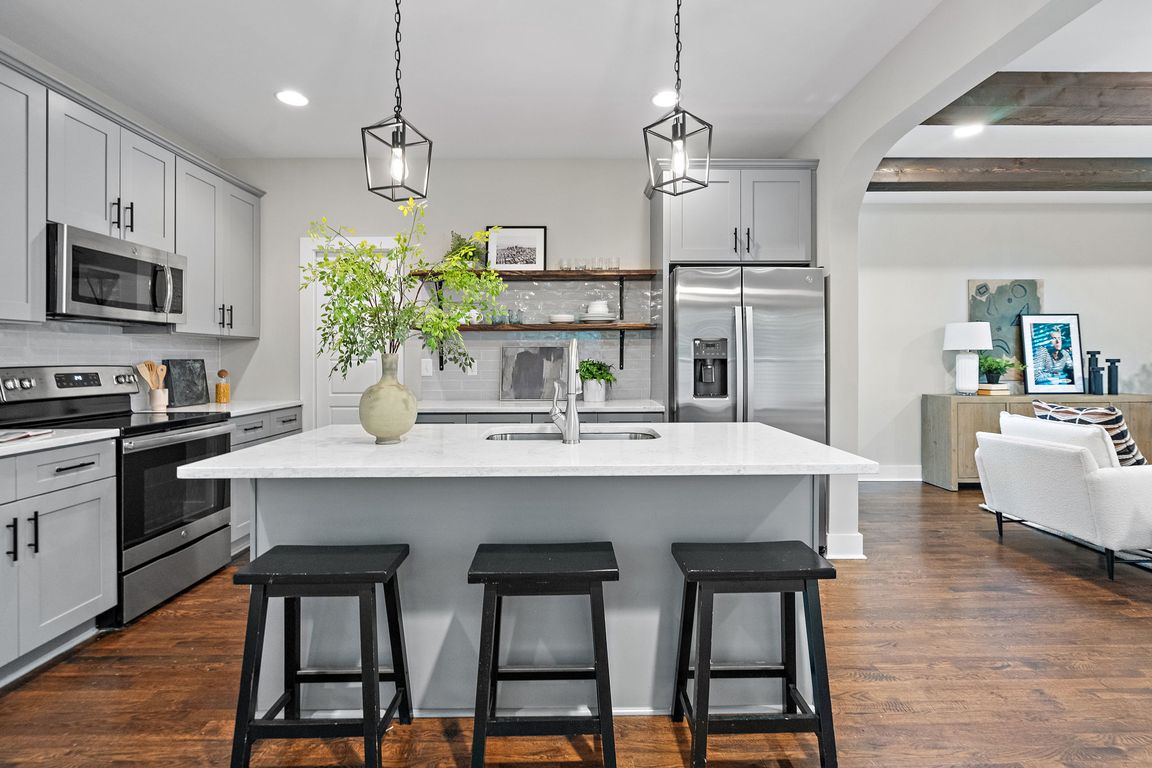
Active
$600,000
3beds
1,841sqft
2332 Oak Ct, Nashville, TN 37206
3beds
1,841sqft
Single family residence, residential
Built in 2020
1,306 sqft
1 Attached garage space
$326 price/sqft
What's special
Fenced yardWalk-in pantrySpa-like bathStainless steel appliancesExcellent privacySoft neutral paletteAbundance of natural light
Welcome to 2332 Oak Ct—a beautifully designed newer construction home in one of East Nashville’s most popular pockets, just under a mile from Shelby Bottoms Park, where you’ll find scenic greenways, pickleball courts, a dog park, and more. Built only five years ago, this 3BR/2.5BA property offers the perfect blend of ...
- 20 days
- on Zillow |
- 1,788 |
- 190 |
Likely to sell faster than
Source: RealTracs MLS as distributed by MLS GRID,MLS#: 2946615
Travel times
Living Room
Kitchen
Primary Bedroom
Zillow last checked: 7 hours ago
Listing updated: July 27, 2025 at 02:56pm
Listing Provided by:
Brianna Morant 615-484-9994,
Benchmark Realty, LLC 615-432-2919
Source: RealTracs MLS as distributed by MLS GRID,MLS#: 2946615
Facts & features
Interior
Bedrooms & bathrooms
- Bedrooms: 3
- Bathrooms: 3
- Full bathrooms: 2
- 1/2 bathrooms: 1
Bedroom 1
- Features: Walk-In Closet(s)
- Level: Walk-In Closet(s)
- Area: 294 Square Feet
- Dimensions: 21x14
Bedroom 2
- Features: Bath
- Level: Bath
- Area: 154 Square Feet
- Dimensions: 14x11
Bedroom 3
- Features: Bath
- Level: Bath
- Area: 144 Square Feet
- Dimensions: 12x12
Primary bathroom
- Features: Double Vanity
- Level: Double Vanity
Kitchen
- Area: 180 Square Feet
- Dimensions: 15x12
Living room
- Features: Combination
- Level: Combination
- Area: 285 Square Feet
- Dimensions: 15x19
Heating
- Central, Electric
Cooling
- Central Air, Electric
Appliances
- Included: Electric Oven, Electric Range
- Laundry: Electric Dryer Hookup, Washer Hookup
Features
- Built-in Features, Ceiling Fan(s), Entrance Foyer, Extra Closets, High Ceilings, Open Floorplan, Pantry, Smart Thermostat, Walk-In Closet(s), Kitchen Island
- Flooring: Wood, Tile
- Basement: Crawl Space
Interior area
- Total structure area: 1,841
- Total interior livable area: 1,841 sqft
- Finished area above ground: 1,841
Video & virtual tour
Property
Parking
- Total spaces: 1
- Parking features: Attached, Circular Driveway
- Attached garage spaces: 1
- Has uncovered spaces: Yes
Features
- Levels: Two
- Stories: 2
- Patio & porch: Deck
- Fencing: Back Yard
Lot
- Size: 1,306.8 Square Feet
- Features: Cul-De-Sac
- Topography: Cul-De-Sac
Details
- Parcel number: 083074C00100CO
- Special conditions: Standard
Construction
Type & style
- Home type: SingleFamily
- Property subtype: Single Family Residence, Residential
Materials
- Fiber Cement, Brick
Condition
- New construction: No
- Year built: 2020
Utilities & green energy
- Sewer: Public Sewer
- Water: Public
- Utilities for property: Electricity Available, Water Available
Community & HOA
Community
- Subdivision: East Nashvile
HOA
- Has HOA: No
Location
- Region: Nashville
Financial & listing details
- Price per square foot: $326/sqft
- Tax assessed value: $394,300
- Annual tax amount: $3,208
- Date on market: 7/24/2025
- Electric utility on property: Yes