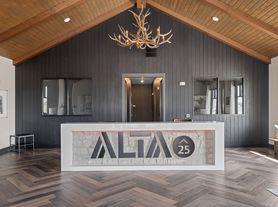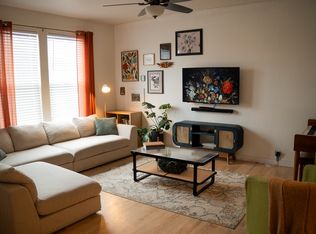Before you enter the home, you are met with a beautiful orange and yellow rose bush. You walk into a open concept living room and kitchen. The kitchen has full stainless steel appliances and a rare gas stove. The large living room has a gas fireplace and a sliding door into a full enclosed backyard. The master bedroom is on the main level with an ensuite 5 piece bath and a walk in closet with custom drawer inserts. The laundry room is located just a few steps from the master bedroom. There is a second bedroom and full bathroom on the main level. The finished basement includes a large second living room, two more large bedrooms, and a full bathroom. This home has easy access to I-25 and plenty of hiking trails.
The home is 2740 square feet, built in 2018, and located in School District 38. The home has central AC, hook ups for the washer and dryer, and the tenant is responsible for all utilities.
We will allows dogs in the property but unfortunately no cats. Dogs must be 1 year or older. If approved, there is a $300 Deposit per pet plus $35 per month added to rent per pet.
As with all homes managed by MileStone Real Estate, any type of smoking or vaping is not allowed in the home or garage, and the growth of marijuana is strictly prohibited in or on the premises.
11 month lease. Minimum acceptable credit score of 650. Monthly income requirement is 2 times the amount of rent. Please call for additional qualification details and to schedule a showing. We do not rent our homes sight unseen.
MileStone RES is an Agent for the owner and works with tenants as the customer.
MileStone RES is an equal housing provider and does business in accordance with Federal and State Fair Housing Law.
Applicant has the right to provide MileStone RES with a Portable Tenant Screening Report (PTSR) that is not more than 30 days old, as defined in 38-12-902 (2.5), Colorado Revised Statutes; and (2) if Applicant provides MileStone RE with a PTSR, MileStone RES is prohibited from: (a) charging Applicant a rental application fee; or (b) charging Applicant a fee for MileStone RES to access or use the PTSR.
House for rent
$2,850/mo
2332 Pelican Bay Dr, Monument, CO 80132
4beds
2,740sqft
Price may not include required fees and charges.
Single family residence
Available now
Dogs OK
-- A/C
-- Laundry
-- Parking
-- Heating
What's special
Gas fireplaceFinished basementRare gas stoveFull stainless steel appliances
- 13 days |
- -- |
- -- |
Travel times
Zillow can help you save for your dream home
With a 6% savings match, a first-time homebuyer savings account is designed to help you reach your down payment goals faster.
Offer exclusive to Foyer+; Terms apply. Details on landing page.
Facts & features
Interior
Bedrooms & bathrooms
- Bedrooms: 4
- Bathrooms: 3
- Full bathrooms: 3
Appliances
- Included: Dishwasher
Features
- Walk In Closet
Interior area
- Total interior livable area: 2,740 sqft
Property
Parking
- Details: Contact manager
Features
- Exterior features: No Utilities included in rent, Walk In Closet
Details
- Parcel number: 7126302002
Construction
Type & style
- Home type: SingleFamily
- Property subtype: Single Family Residence
Community & HOA
Location
- Region: Monument
Financial & listing details
- Lease term: Contact For Details
Price history
| Date | Event | Price |
|---|---|---|
| 10/23/2025 | Price change | $2,850-1.6%$1/sqft |
Source: Zillow Rentals | ||
| 10/16/2025 | Listed for rent | $2,895$1/sqft |
Source: Zillow Rentals | ||
| 10/10/2025 | Listing removed | $650,000$237/sqft |
Source: | ||
| 7/30/2025 | Price change | $650,000-3%$237/sqft |
Source: | ||
| 7/1/2025 | Listed for sale | $670,000+61.1%$245/sqft |
Source: | ||

