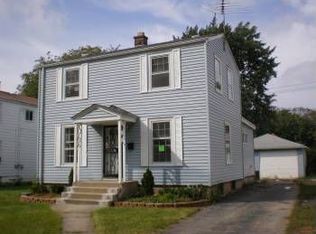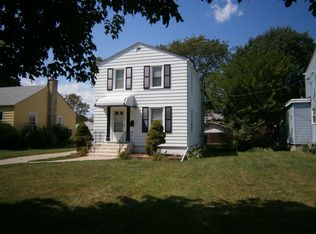Closed
$324,900
2332 S 13th Ave, Broadview, IL 60155
4beds
1,224sqft
Single Family Residence
Built in 1944
6,700 Square Feet Lot
$337,300 Zestimate®
$265/sqft
$2,276 Estimated rent
Home value
$337,300
$304,000 - $374,000
$2,276/mo
Zestimate® history
Loading...
Owner options
Explore your selling options
What's special
Beautiful, fully renovated home in great Broadview location with plenty of living space. Freshly finished oak hardwood floors run throughout the main level. Gorgeous, modern kitchen includes white shaker cabinets, quartz countertops, and brand new stainless steel appliances. 1st floor includes two bedrooms and full stylish bathroom. Two more bedrooms, full bathroom and family room in the fully finished basement. The 2nd floor has great bonus room for storage or kids playroom (low ceiling). Other upgrades include new full tear off roof, updated electric with new electric panel, new central air conditioning, and a new water heater. Everything is ready to move in to the home of your dreams! (Listing agent has an ownership interest)
Zillow last checked: 8 hours ago
Listing updated: February 10, 2025 at 07:25am
Listing courtesy of:
Christopher McNulty 773-929-1200,
Nelly Corp Realty
Bought with:
Marcial Montalvo
Luxe Realty Studio LLC
Source: MRED as distributed by MLS GRID,MLS#: 12215751
Facts & features
Interior
Bedrooms & bathrooms
- Bedrooms: 4
- Bathrooms: 2
- Full bathrooms: 2
Primary bedroom
- Level: Main
- Area: 1 Square Feet
- Dimensions: 1X1
Bedroom 2
- Level: Main
- Area: 1 Square Feet
- Dimensions: 1X1
Bedroom 3
- Level: Basement
- Area: 1 Square Feet
- Dimensions: 1X1
Bedroom 4
- Level: Basement
- Area: 1 Square Feet
- Dimensions: 1X1
Bonus room
- Level: Second
- Area: 1 Square Feet
- Dimensions: 1X1
Family room
- Level: Basement
- Area: 1 Square Feet
- Dimensions: 1X1
Kitchen
- Level: Main
- Area: 1 Square Feet
- Dimensions: 1X1
Laundry
- Level: Basement
- Area: 1 Square Feet
- Dimensions: 1X1
Living room
- Level: Main
- Area: 1 Square Feet
- Dimensions: 1X1
Heating
- Natural Gas
Cooling
- Central Air
Features
- Basement: Finished,Full
Interior area
- Total structure area: 0
- Total interior livable area: 1,224 sqft
Property
Parking
- Total spaces: 2
- Parking features: On Site, Detached, Garage
- Garage spaces: 2
Accessibility
- Accessibility features: No Disability Access
Features
- Stories: 1
Lot
- Size: 6,700 sqft
Details
- Parcel number: 15222110250000
- Special conditions: None
Construction
Type & style
- Home type: SingleFamily
- Property subtype: Single Family Residence
Materials
- Aluminum Siding
Condition
- New construction: No
- Year built: 1944
- Major remodel year: 2024
Utilities & green energy
- Sewer: Public Sewer
- Water: Public
Community & neighborhood
Location
- Region: Broadview
Other
Other facts
- Listing terms: FHA
- Ownership: Fee Simple
Price history
| Date | Event | Price |
|---|---|---|
| 1/8/2025 | Sold | $324,900$265/sqft |
Source: | ||
| 12/6/2024 | Contingent | $324,900$265/sqft |
Source: | ||
| 11/22/2024 | Listed for sale | $324,900+96.9%$265/sqft |
Source: | ||
| 9/13/2024 | Sold | $165,000+43.5%$135/sqft |
Source: Public Record | ||
| 6/3/2009 | Sold | $115,000+25%$94/sqft |
Source: Public Record | ||
Public tax history
| Year | Property taxes | Tax assessment |
|---|---|---|
| 2023 | $5,925 +11.5% | $21,017 +29.5% |
| 2022 | $5,312 +4.9% | $16,230 |
| 2021 | $5,064 +1.3% | $16,230 |
Find assessor info on the county website
Neighborhood: 60155
Nearby schools
GreatSchools rating
- 5/10Lindop Elementary SchoolGrades: PK-8Distance: 1 mi
- 2/10Proviso East High SchoolGrades: 9-12Distance: 1.5 mi
Schools provided by the listing agent
- District: 89
Source: MRED as distributed by MLS GRID. This data may not be complete. We recommend contacting the local school district to confirm school assignments for this home.

Get pre-qualified for a loan
At Zillow Home Loans, we can pre-qualify you in as little as 5 minutes with no impact to your credit score.An equal housing lender. NMLS #10287.
Sell for more on Zillow
Get a free Zillow Showcase℠ listing and you could sell for .
$337,300
2% more+ $6,746
With Zillow Showcase(estimated)
$344,046
