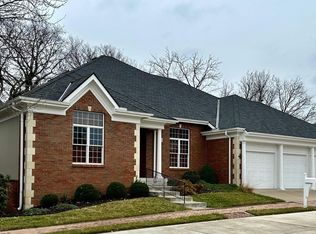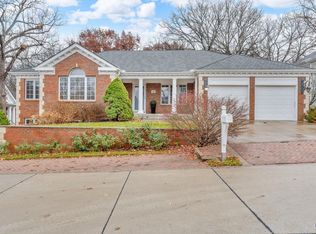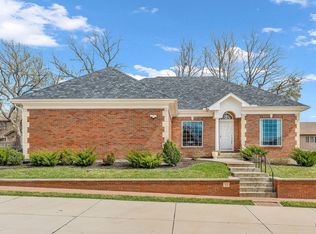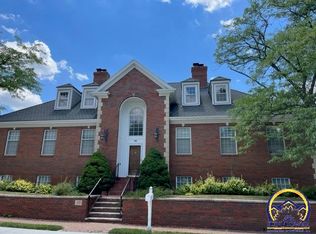Sold on 02/28/25
Price Unknown
2332 SW Mayfair Pl, Topeka, KS 66611
4beds
4,461sqft
Half Duplex, Residential
Built in 1982
10,018.8 Square Feet Lot
$371,800 Zestimate®
$--/sqft
$2,457 Estimated rent
Home value
$371,800
$346,000 - $402,000
$2,457/mo
Zestimate® history
Loading...
Owner options
Explore your selling options
What's special
You will love this immaculate, updated & well maintained home in Mayfair! Spacious Main floor boasts primary bedroom & bath, a 2nd BR & BA, formal dining, eat in kitchen, breakfast bar, 2 living areas, both w/ fireplaces, laundry and STUNNING wood floors. Head down to the walkout basement and you will find 2 more spacious bedrooms and baths, wet bar, additional living space w/ another fireplace, game room, office with kitchenette and the second laundry area perfect for entertaining and guests. Did I mention the covered and screened deck and patio both with electric shades?! Clubhouse, community pool, water features and a putting green are just part of the amenities this lovely HOA has to offer! Schedule your showing today!
Zillow last checked: 8 hours ago
Listing updated: March 01, 2025 at 12:49pm
Listed by:
Deb McFarland 785-231-8934,
Berkshire Hathaway First
Bought with:
Anne Hesse, SP00216777
Hawks R/E Professionals
Source: Sunflower AOR,MLS#: 237607
Facts & features
Interior
Bedrooms & bathrooms
- Bedrooms: 4
- Bathrooms: 4
- Full bathrooms: 4
Primary bedroom
- Level: Main
- Area: 255
- Dimensions: 17x15
Bedroom 2
- Level: Main
- Area: 224
- Dimensions: 16x14
Bedroom 3
- Level: Basement
- Area: 378
- Dimensions: 21x18
Bedroom 4
- Level: Basement
- Area: 180
- Dimensions: 15x12
Other
- Level: Basement
- Dimensions: 23x9+13x9-Off,Kitchenette
Dining room
- Level: Main
- Area: 217
- Dimensions: 15.5x14
Family room
- Level: Basement
- Dimensions: 14’10x12 (Game Room)
Great room
- Level: Main
- Area: 210
- Dimensions: 15x14
Kitchen
- Level: Main
- Dimensions: 19x19+9x8
Laundry
- Level: Basement
- Dimensions: 7’4x6’3
Living room
- Level: Main
- Area: 420
- Dimensions: 20x21
Recreation room
- Level: Basement
- Area: 323
- Dimensions: 19x17
Heating
- Natural Gas
Cooling
- Central Air
Appliances
- Included: Electric Cooktop, Double Oven, Microwave, Dishwasher, Refrigerator, Disposal, Bar Fridge
- Laundry: Main Level, In Basement, Separate Room
Features
- Wet Bar, Vaulted Ceiling(s)
- Flooring: Hardwood, Ceramic Tile, Carpet
- Basement: Concrete,Full,Partially Finished,Walk-Out Access
- Number of fireplaces: 3
- Fireplace features: Three, Wood Burning, Gas Starter, Recreation Room, Family Room, Great Room
Interior area
- Total structure area: 4,461
- Total interior livable area: 4,461 sqft
- Finished area above ground: 2,296
- Finished area below ground: 2,165
Property
Parking
- Total spaces: 2
- Parking features: Attached, Garage Door Opener
- Attached garage spaces: 2
Features
- Patio & porch: Patio, Covered, Deck
- Fencing: Fenced
Lot
- Size: 10,018 sqft
Details
- Parcel number: R65219
- Special conditions: Standard,Arm's Length
Construction
Type & style
- Home type: SingleFamily
- Architectural style: Ranch
- Property subtype: Half Duplex, Residential
- Attached to another structure: Yes
Materials
- Roof: Wood
Condition
- Year built: 1982
Utilities & green energy
- Water: Public
Community & neighborhood
Location
- Region: Topeka
- Subdivision: Mayfair
HOA & financial
HOA
- Has HOA: Yes
- HOA fee: $550 monthly
- Services included: Trash, Maintenance Grounds, Snow Removal, Exterior Paint, Management, Pool, Clubhouse, Gate, Common Area Maintenance, Feature Maint (pond etc.), Other
- Association name: Mayfair
Price history
| Date | Event | Price |
|---|---|---|
| 2/28/2025 | Sold | -- |
Source: | ||
| 1/22/2025 | Pending sale | $385,777$86/sqft |
Source: | ||
| 1/21/2025 | Listed for sale | $385,777$86/sqft |
Source: | ||
| 6/4/2009 | Sold | -- |
Source: | ||
Public tax history
| Year | Property taxes | Tax assessment |
|---|---|---|
| 2025 | -- | $38,172 +2% |
| 2024 | $5,401 +0.1% | $37,423 +2% |
| 2023 | $5,394 +9.4% | $36,690 +13% |
Find assessor info on the county website
Neighborhood: Briarwood
Nearby schools
GreatSchools rating
- 5/10Jardine ElementaryGrades: PK-5Distance: 0.6 mi
- 6/10Jardine Middle SchoolGrades: 6-8Distance: 0.6 mi
- 5/10Topeka High SchoolGrades: 9-12Distance: 3.6 mi
Schools provided by the listing agent
- Elementary: Jardine Elementary School/USD 501
- Middle: Jardine Middle School/USD 501
- High: Topeka West High School/USD 501
Source: Sunflower AOR. This data may not be complete. We recommend contacting the local school district to confirm school assignments for this home.



