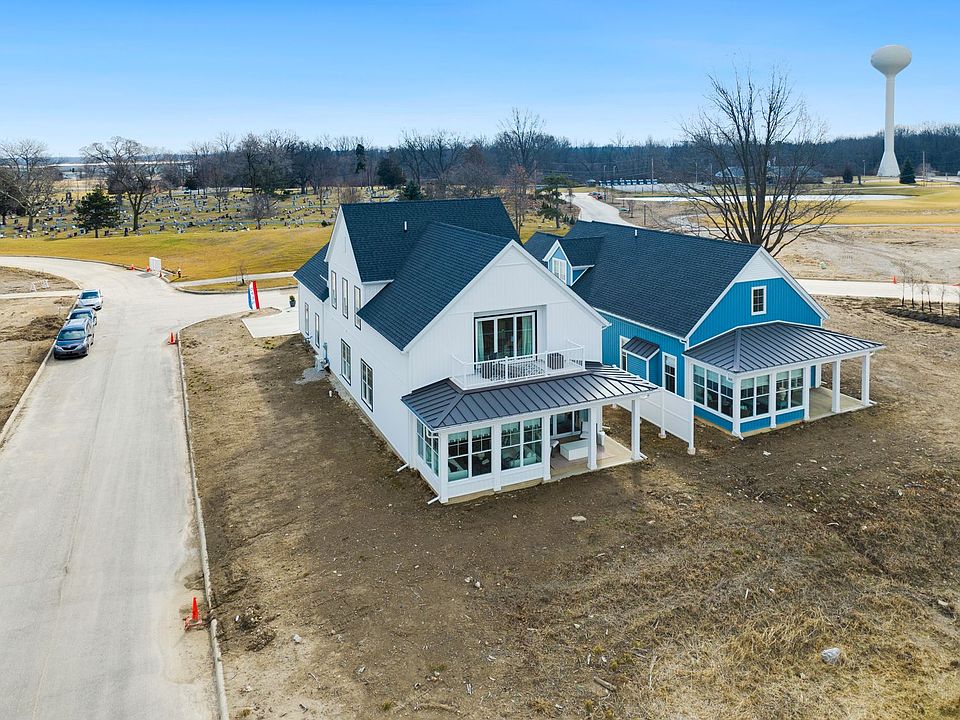The Ballast - Aspen White: A Perfect Blend of Luxury and Functionality
Welcome to The Ballast - Aspen White, a remarkable home that seamlessly combines sophisticated design with modern upgrades. This home is tailored for those who appreciate elevated living, with premium features and finishes that offer both comfort and convenience.
Key Upgrades and Features:
Extended Garage: An expanded garage provides ample space for vehicles, storage, and projects.
Garage Heater: Stay comfortable year-round with a built-in garage heater, perfect for cold weather.
Laundry Sink Station: A functional and convenient laundry sink station to make your everyday chores easier.
Humidifier: Maintain ideal indoor air quality and comfort with a built-in humidifier.
Wi-Fi Thermostats: Control your home's temperature with ease from anywhere using smart, Wi-Fi-enabled thermostats.
Recessed Lighting Throughout: A clean, modern look with recessed lighting illuminating every room in the home.
Under Cabinet Lighting: Stylish and functional under-cabinet lighting adds a warm ambiance and highlights your kitchen.
Pro Wi-Fi System: Experience seamless connectivity throughout the home with a high-performance Wi-Fi system designed for all your devices.
In-Ceiling Speaker System: Enjoy premium sound with an integrated in-ceiling speaker system for a whole-home audio experience.
LVP Flooring Throughout: Beautiful and low-maintenance luxury vinyl plank flooring extends throughout the home, offering a sle
New construction
$828,580
2332 Torino Dr, Port Clinton, OH 43452
4beds
2,510sqft
Condominium
Built in 2025
-- sqft lot
$824,100 Zestimate®
$330/sqft
$350/mo HOA
What's special
Pro wi-fi systemIn-ceiling speaker systemWi-fi thermostatsUnder cabinet lightingLaundry sink station
This home is based on The Ballast floor plan.
- 55 days
- on Zillow |
- 49 |
- 0 |
Zillow last checked: July 23, 2025 at 09:57am
Listing updated: July 23, 2025 at 09:57am
Listed by:
Sunshine Estates Builders LLC
Source: Sunshine Estates Builders LLC
Travel times
Schedule tour
Facts & features
Interior
Bedrooms & bathrooms
- Bedrooms: 4
- Bathrooms: 4
- Full bathrooms: 3
- 1/2 bathrooms: 1
Heating
- Natural Gas, Forced Air
Cooling
- Central Air
Appliances
- Included: Dishwasher, Disposal, Microwave, Range, Refrigerator
Features
- Walk-In Closet(s)
- Has fireplace: Yes
Interior area
- Total interior livable area: 2,510 sqft
Property
Parking
- Total spaces: 3
- Parking features: Attached
- Attached garage spaces: 3
Features
- Levels: 2.0
- Stories: 2
- Patio & porch: Patio
Construction
Type & style
- Home type: Condo
- Property subtype: Condominium
Materials
- Vinyl Siding
- Roof: Asphalt,Metal
Condition
- New Construction
- New construction: Yes
- Year built: 2025
Details
- Builder name: Sunshine Estates Builders LLC
Community & HOA
Community
- Security: Fire Sprinkler System
- Subdivision: Fairway Cottages at Catawba Island Club
HOA
- Has HOA: Yes
- HOA fee: $350 monthly
Location
- Region: Port Clinton
Financial & listing details
- Price per square foot: $330/sqft
- Date on market: 6/12/2025
About the building
PoolTennisGolfCourseSoccer+ 5 more
All exterior maintenance including roof, landscaping, lawn care, snow removal, water, and sewer.
Community clubhouse and pool.
Source: Sunshine Estates Builders LLC

