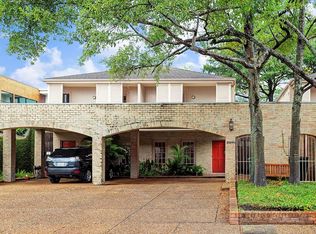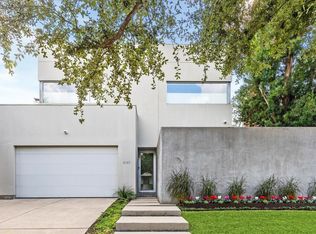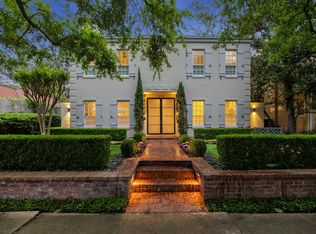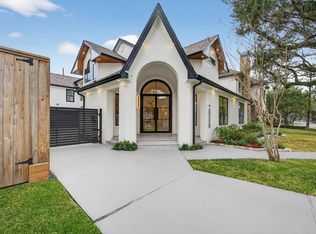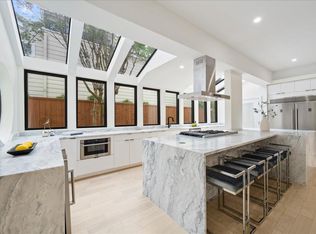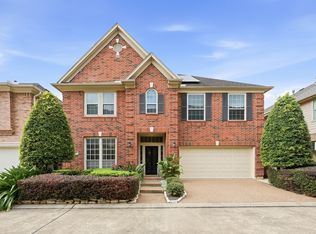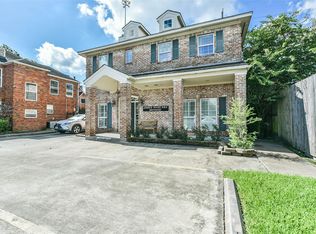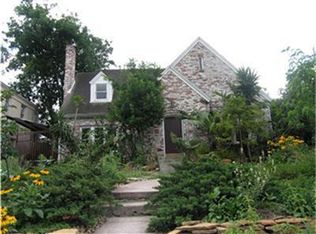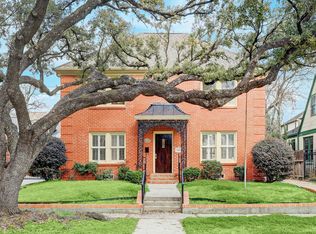Striking modern architecture defines this exceptional residence in sought-after Southampton. Designed by Erick Ragni of Ragni Grady for Allegro Builders & featured on the 2016 AIA Home Tour, this 3-4 BD, 4 BA home is designed for seamless indoor-outdoor living w/ a private gated courtyard entry. Soaring ceilings, abundant natural light & expansive glass doors open the living spaces to a resort-style backyard w/ pool & covered patio w/summer kitchen. The 1st-floor open-concept living is anchored by a dramatic marble fireplace wall & chef’s kitchen w/ exclusive Italian Poliform cabinetry & Miele appliances. A dedicated study w/ adjacent full bath can also function as a 4th BD. A sculptural floating stairway leads upstairs to a flex living area, 2 en-suite BDs & primary suite w/ private balcony overlooking the pool. Add’l features incl. solar panels, EV charger, Savant system & elevator capability. Ideally located near Rice Univ., TX Med Center, dining, shopping & award-winning schools.
For sale
Price cut: $81K (1/16)
$2,187,000
2332 Wroxton Rd, Houston, TX 77005
3beds
4,411sqft
Est.:
Single Family Residence
Built in 2013
5,998.21 Square Feet Lot
$2,111,600 Zestimate®
$496/sqft
$9/mo HOA
What's special
- 26 days |
- 2,011 |
- 105 |
Zillow last checked: 8 hours ago
Listing updated: 18 hours ago
Listed by:
Holly Hernandez TREC #0702896 832-975-3300,
Real Broker, LLC,
Maria Aranda-Schwob TREC #0837208 952-380-7134,
Real Broker, LLC
Source: HAR,MLS#: 23815325
Tour with a local agent
Facts & features
Interior
Bedrooms & bathrooms
- Bedrooms: 3
- Bathrooms: 4
- Full bathrooms: 4
Rooms
- Room types: Utility Room
Primary bathroom
- Features: Full Secondary Bathroom Down, Primary Bath: Double Sinks, Primary Bath: Separate Shower, Primary Bath: Soaking Tub, Secondary Bath(s): Shower Only, Secondary Bath(s): Tub/Shower Combo
Kitchen
- Features: Breakfast Bar, Island w/ Cooktop, Kitchen open to Family Room, Pots/Pans Drawers, Second Sink, Soft Closing Cabinets, Under Cabinet Lighting, Walk-in Pantry
Heating
- Natural Gas, Zoned
Cooling
- Ceiling Fan(s), Electric, Zoned
Appliances
- Included: Water Heater, Disposal, Dryer, Refrigerator, Washer, Wine Refrigerator, Convection Oven, Double Oven, Electric Oven, Microwave, Gas Cooktop, Dishwasher
- Laundry: Electric Dryer Hookup, Gas Dryer Hookup, Washer Hookup
Features
- Elevator Shaft, Formal Entry/Foyer, High Ceilings, Beamed Ceilings, Wired for Sound, 1 Bedroom Down - Not Primary BR, 3 Bedrooms Up, En-Suite Bath, Primary Bed - 2nd Floor, Sitting Area, Split Plan, Walk-In Closet(s)
- Flooring: Tile, Wood
- Windows: Window Coverings
- Number of fireplaces: 1
- Fireplace features: Outside, Gas, Gas Log
Interior area
- Total structure area: 4,411
- Total interior livable area: 4,411 sqft
Property
Parking
- Total spaces: 2
- Parking features: Attached, Garage Door Opener, Double-Wide Driveway, Electric Vehicle Charging Station(s)
- Attached garage spaces: 2
Features
- Stories: 2
- Patio & porch: Covered, Patio/Deck, Porch
- Exterior features: Balcony, Outdoor Kitchen, Sprinkler System
- Has private pool: Yes
- Pool features: Gunite, In Ground
- Fencing: Back Yard,Full
Lot
- Size: 5,998.21 Square Feet
- Features: Subdivided, 0 Up To 1/4 Acre
Details
- Parcel number: 0591300090008
Construction
Type & style
- Home type: SingleFamily
- Architectural style: Contemporary
- Property subtype: Single Family Residence
Materials
- Stucco, Wood Siding
- Foundation: Slab
- Roof: Other
Condition
- New construction: No
- Year built: 2013
Details
- Builder name: Allegro Modern
Utilities & green energy
- Sewer: Public Sewer
- Water: Public
Green energy
- Energy efficient items: Thermostat, Exposure/Shade, Other Energy Features
Community & HOA
Community
- Subdivision: Southampton Place Ext
HOA
- Has HOA: Yes
- Amenities included: Basketball Court, Paid Patrol, Playground, Tennis Court(s)
- HOA fee: $110 annually
Location
- Region: Houston
Financial & listing details
- Price per square foot: $496/sqft
- Tax assessed value: $2,334,000
- Annual tax amount: $48,836
- Date on market: 1/16/2026
- Listing terms: Cash,Conventional
- Ownership: Full Ownership
- Road surface type: Concrete, Curbs, Gutters
Estimated market value
$2,111,600
$2.01M - $2.22M
$7,696/mo
Price history
Price history
| Date | Event | Price |
|---|---|---|
| 1/16/2026 | Price change | $2,187,000-3.6%$496/sqft |
Source: | ||
| 9/25/2025 | Price change | $2,268,000-3.4%$514/sqft |
Source: | ||
| 6/17/2025 | Listed for sale | $2,349,000+30.6%$533/sqft |
Source: | ||
| 10/28/2014 | Sold | -- |
Source: Agent Provided Report a problem | ||
| 5/22/2014 | Listing removed | $1,799,000$408/sqft |
Source: LMK Mafrige Real Estate, LLC #73306593 Report a problem | ||
Public tax history
Public tax history
| Year | Property taxes | Tax assessment |
|---|---|---|
| 2025 | -- | $2,334,000 +1.5% |
| 2024 | $37,061 +10.3% | $2,299,875 +5.8% |
| 2023 | $33,597 -5.4% | $2,173,609 +6.9% |
Find assessor info on the county website
BuyAbility℠ payment
Est. payment
$14,801/mo
Principal & interest
$10838
Property taxes
$3189
Other costs
$774
Climate risks
Neighborhood: University Place
Nearby schools
GreatSchools rating
- 7/10Poe Elementary SchoolGrades: PK-5Distance: 0.4 mi
- 9/10Lanier Middle SchoolGrades: 6-8Distance: 1.3 mi
- 7/10Lamar High SchoolGrades: 9-12Distance: 1.3 mi
Schools provided by the listing agent
- Elementary: Poe Elementary School
- Middle: Lanier Middle School
- High: Lamar High School (Houston)
Source: HAR. This data may not be complete. We recommend contacting the local school district to confirm school assignments for this home.
Open to renting?
Browse rentals near this home.- Loading
- Loading
