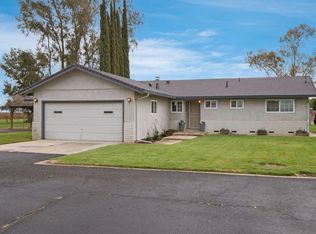2 baths and kitchen recently remodeled has in ground pool stable 2000 sq foot work shop 1/2 acre pasture
This property is off market, which means it's not currently listed for sale or rent on Zillow. This may be different from what's available on other websites or public sources.
