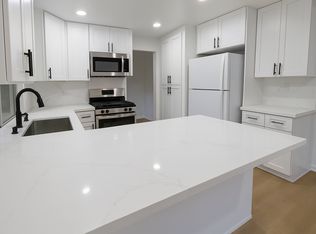Welcome to this beautiful, fully remodeled single-story residence, tucked away in one of West Hills' most desirable and tranquil neighborhoods. This elegant home boasts 3 bedrooms and 2 beautifully updated bathrooms, perfectly paired with an airy open-concept floor plan that embodies both comfort and sophistication. Step into the bright, sun-drenched living area, where expansive windows bathe the space in natural light, creating a warm and inviting ambiance. The living room flows effortlessly into the dining area and the designer kitchen, a true chef's delight, featuring gleaming quartz countertops, high-end stainless steel appliances, generous custom cabinetry, and a stylish, functional center island ideal for casual breakfasts or hosting lively gatherings. Retreat to the serene backyard, a private outdoor haven with a sprawling patio perfect for alfresco dining, summer barbecues, or unwinding under the California sky. Inside, you'll find fresh interior paint, plush brand-new carpeting, chic new window treatments, and the convenience of a smart Nest thermostat for modern living. Situated within the award-winning El Camino Real Charter High School district, this prime location offers easy access to an array of shopping, dining, and entertainment at Westfield Topanga, The Village, and The Commons at Calabasas all just minutes away.
House for rent
$4,100/mo
23326 Hamlin St, West Hills, CA 91307
3beds
1,160sqft
Price may not include required fees and charges.
Singlefamily
Available now
Cats, small dogs OK
Central air, ceiling fan
In unit laundry
2 Attached garage spaces parking
Central
What's special
Serene backyardFully remodeled single-story residenceDesigner kitchenExpansive windowsFunctional center islandCustom cabinetryFresh interior paint
- 1 day
- on Zillow |
- -- |
- -- |
Travel times
Add up to $600/yr to your down payment
Consider a first-time homebuyer savings account designed to grow your down payment with up to a 6% match & 4.15% APY.
Facts & features
Interior
Bedrooms & bathrooms
- Bedrooms: 3
- Bathrooms: 2
- Full bathrooms: 2
Heating
- Central
Cooling
- Central Air, Ceiling Fan
Appliances
- Included: Dishwasher, Dryer, Oven, Range, Refrigerator, Stove, Washer
- Laundry: In Unit, Inside
Features
- All Bedrooms Down, Bedroom on Main Level, Breakfast Bar, Ceiling Fan(s), Quartz Counters, Recessed Lighting
Interior area
- Total interior livable area: 1,160 sqft
Property
Parking
- Total spaces: 2
- Parking features: Attached, Driveway, Garage, Covered
- Has attached garage: Yes
- Details: Contact manager
Features
- Stories: 1
- Exterior features: Contact manager
Details
- Parcel number: 2036014007
Construction
Type & style
- Home type: SingleFamily
- Property subtype: SingleFamily
Condition
- Year built: 1959
Utilities & green energy
- Utilities for property: Garbage
Community & HOA
Location
- Region: West Hills
Financial & listing details
- Lease term: 12 Months
Price history
| Date | Event | Price |
|---|---|---|
| 8/15/2025 | Listed for rent | $4,100$4/sqft |
Source: CRMLS #SR25182140 | ||
| 3/20/2015 | Sold | $470,000+1.1%$405/sqft |
Source: Public Record | ||
| 2/27/2015 | Pending sale | $465,000$401/sqft |
Source: Pinnacle Estate Properties, I #SR15027101 | ||
| 2/8/2015 | Listed for sale | $465,000+12%$401/sqft |
Source: Pinnacle Estate Properties Inc. #SR15027101 | ||
| 9/5/2012 | Listing removed | $415,000$358/sqft |
Source: Rodeo Realty #F12086980 | ||
![[object Object]](https://photos.zillowstatic.com/fp/b700266423fec92400afd3f9a77c4a76-p_i.jpg)
