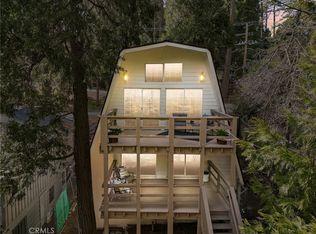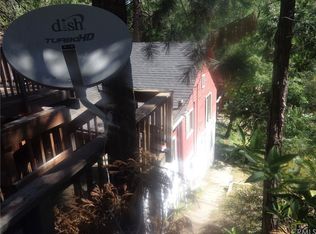Sold for $395,000 on 04/25/25
$395,000
23328 S Knapps Cutoff, Crestline, CA 92325
3beds
1,482sqft
Single Family Residence
Built in 1982
4,000 Square Feet Lot
$390,000 Zestimate®
$267/sqft
$-- Estimated rent
Home value
$390,000
$351,000 - $433,000
Not available
Zestimate® history
Loading...
Owner options
Explore your selling options
What's special
Experience modern living in this newly renovated Gambrel style home conveniently located in Crestline! You first enter into a remodeled kitchen, featuring a brand-new island that offers additional counter space and seating. Upgraded with quartz countertops, solid wood cabinetry, and new plumbing, this kitchen includes amazing natural light that seamlessly blends style and functionality. From the kitchen you step into a warm and inviting living space which includes a fully restored wood-burning stove, complete with a kettle or Dutch oven arm, which sits atop a sleek, fire-safe tile platform. Overhead, a stylish LED chandelier adds a touch of contemporary sophistication. This room includes open beamed ceilings, expansive windows and dual sliding doors that open up to the top deck and forest views. The remainder of the main living space includes a remodeled bathroom that includes everything new with accented gold brushed faucet system. Below the main living space, you’ll find three spacious rooms with new vinyl flooring, and new 55,000 BTU dual wall heaters. Two of the bedrooms include sliding doors to the lower deck and backyard. The beautifully updated downstairs bathroom features a new vanity, faucet, and countertop. Luxury lighting enhances the ambiance, while the convenient laundry nook with open shelving adds practicality, and the custom-tiled shower & Jacuzzi tub area are designed for a modern spa-like experience. The outside has level parking and a flat, fenced backyard.
Zillow last checked: 8 hours ago
Listing updated: September 10, 2025 at 10:31am
Listed by:
Ruben Soto,
Meridian Property Group
Bought with:
Nonexistant Agent, DRE #null
Outside Broker
Source: Mountain Resort Communities AOR,MLS#: 32500348 Originating MLS: Big Bear Association of REALTORS
Originating MLS: Big Bear Association of REALTORS
Facts & features
Interior
Bedrooms & bathrooms
- Bedrooms: 3
- Bathrooms: 2
- Full bathrooms: 1
- 3/4 bathrooms: 1
Heating
- Wall Furnace
Appliances
- Included: Gas Oven, Gas Range
- Laundry: Washer Hookup, Dryer Hookup
Features
- Kitchen/Dining Combo, Vaulted Ceiling(s)
- Flooring: Wood, Hardwood, Vinyl
- Has fireplace: Yes
- Fireplace features: Free Standing
Interior area
- Total structure area: 1,482
- Total interior livable area: 1,482 sqft
Property
Parking
- Parking features: No Garage, Parking Space(s)
- Has uncovered spaces: Yes
Features
- Levels: Two
- Stories: 2
- Patio & porch: Deck
- Exterior features: Blacktop Driveway, Deck, Paved Driveway
- Frontage length: 40,40
Lot
- Size: 4,000 sqft
- Dimensions: 40 x 100
- Topography: Sloping
Details
- Parcel number: 0338032050000
Construction
Type & style
- Home type: SingleFamily
- Architectural style: Gambrel/Barn
- Property subtype: Single Family Residence
Materials
- Stick Built
- Foundation: Perimeter Wall, Raised
- Roof: Composition
Condition
- Resale
- Year built: 1982
Utilities & green energy
- Utilities for property: Electricity Connected, Natural Gas Connected
Community & neighborhood
Location
- Region: Crestline
Other
Other facts
- Listing agreement: Exclusive Right To Sell
- Listing terms: Cash to New Loan
- Road surface type: Paved
Price history
| Date | Event | Price |
|---|---|---|
| 4/25/2025 | Sold | $395,000-1%$267/sqft |
Source: | ||
| 4/11/2025 | Pending sale | $399,000$269/sqft |
Source: | ||
| 3/31/2025 | Price change | $399,000-8.3%$269/sqft |
Source: | ||
| 2/20/2025 | Listed for sale | $435,000$294/sqft |
Source: | ||
Public tax history
Tax history is unavailable.
Neighborhood: 92325
Nearby schools
GreatSchools rating
- 5/10Valley Of Enchantment Elementary SchoolGrades: K-5Distance: 0.7 mi
- 3/10Mary P. Henck Intermediate SchoolGrades: 6-8Distance: 4.8 mi
- 6/10Rim Of The World Senior High SchoolGrades: 9-12Distance: 4.8 mi

Get pre-qualified for a loan
At Zillow Home Loans, we can pre-qualify you in as little as 5 minutes with no impact to your credit score.An equal housing lender. NMLS #10287.
Sell for more on Zillow
Get a free Zillow Showcase℠ listing and you could sell for .
$390,000
2% more+ $7,800
With Zillow Showcase(estimated)
$397,800
