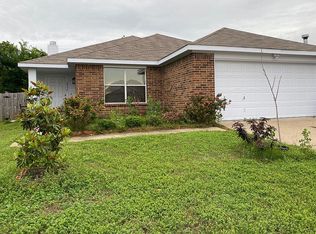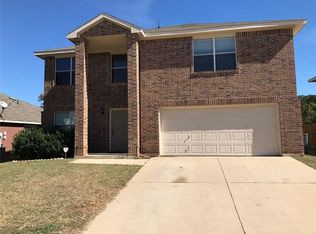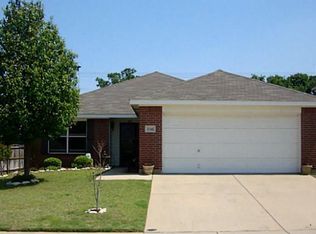Large home in East FW. There is a study downstairs and 3 bedrooms upstairs including a 19x15 master bedroom. 2 large living areas on each floor & an extensive list of upgrades! House wrapped in Tyvek, radiant barrier decking for the roof, an extra ton of blown insulation in the attic, extra roof & soffit vents, garage insulated-ceiling, walls, & door. Extra power plugs on the front porch & back. Garage is a Handyman's Dream-over 20 extra plugs! a programmable thermostat for HVAC & solar screens on all windows. There is a fenced & covered 15x5 dog run, 10x9 storage building, Pavilion lights & fan, 12x8 fenced garden. The Master bath has an upgraded step-in shower, garden tub, raised toilet, & raised counters.
This property is off market, which means it's not currently listed for sale or rent on Zillow. This may be different from what's available on other websites or public sources.


